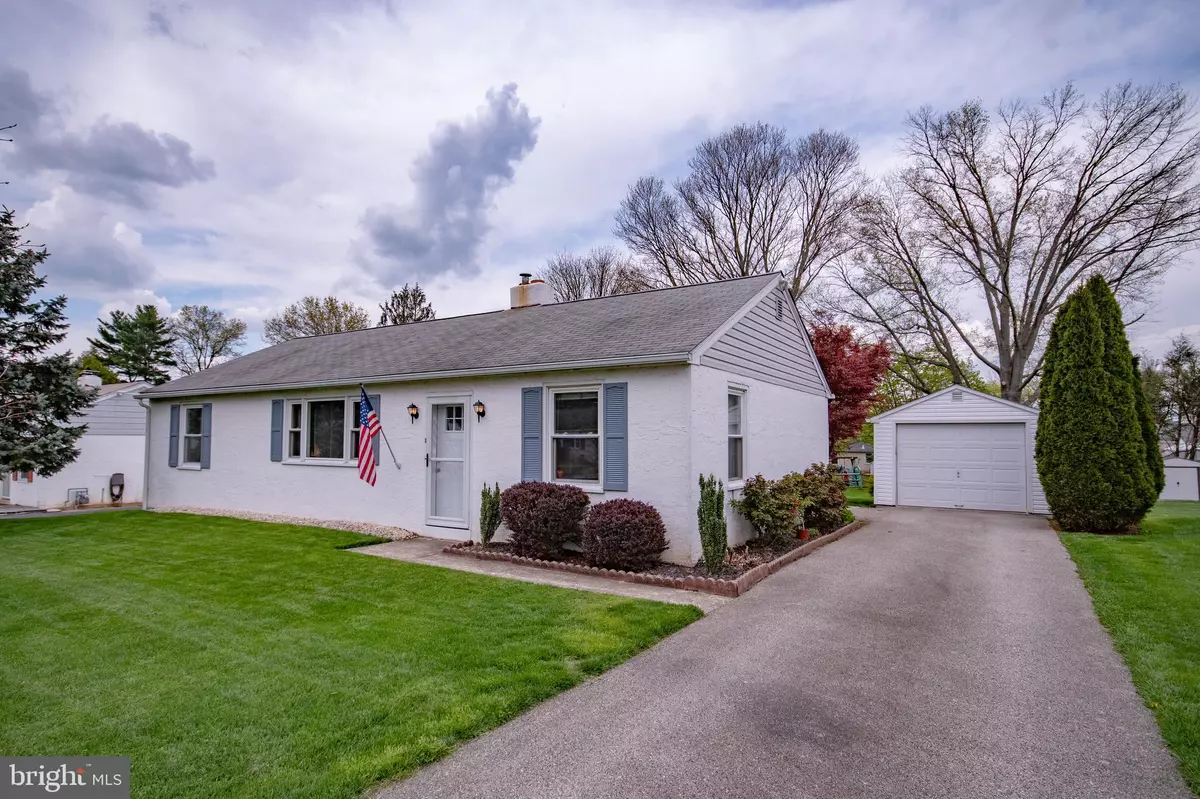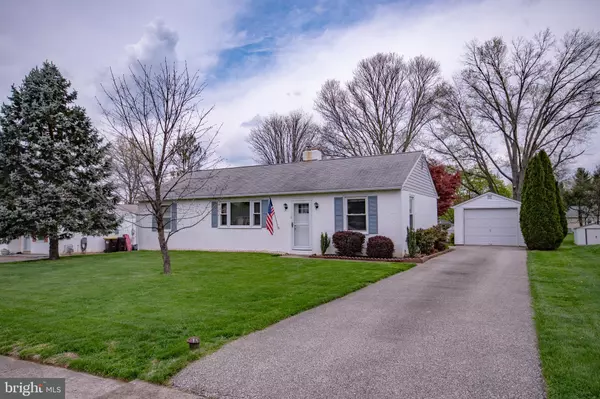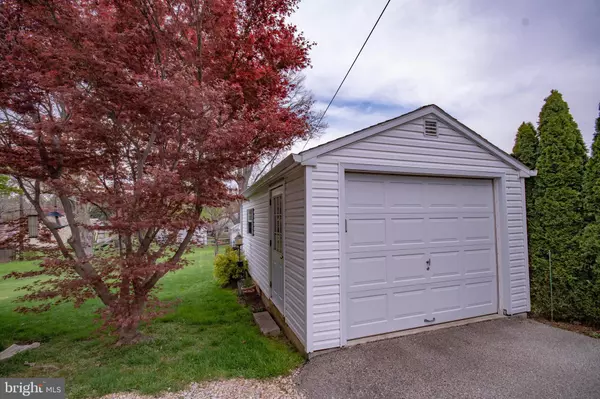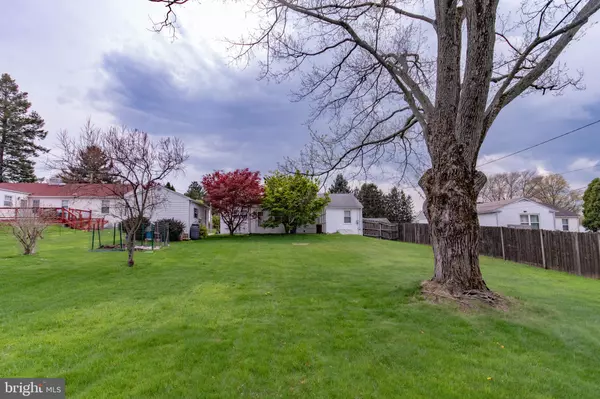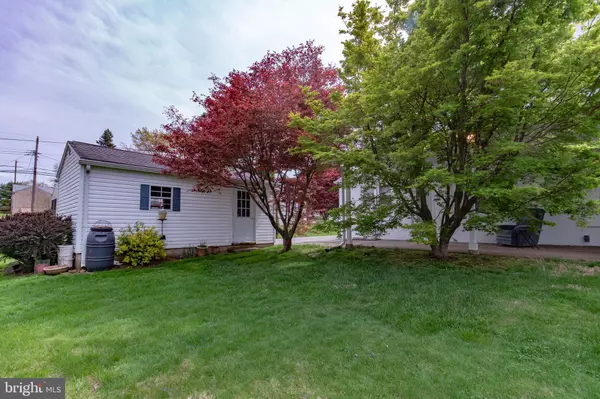$288,000
$269,900
6.7%For more information regarding the value of a property, please contact us for a free consultation.
1807 WAYNE DR Norristown, PA 19403
3 Beds
2 Baths
1,880 SqFt
Key Details
Sold Price $288,000
Property Type Single Family Home
Sub Type Detached
Listing Status Sold
Purchase Type For Sale
Square Footage 1,880 sqft
Price per Sqft $153
Subdivision None Available
MLS Listing ID PAMC690008
Sold Date 05/27/21
Style Ranch/Rambler
Bedrooms 3
Full Baths 1
Half Baths 1
HOA Y/N N
Abv Grd Liv Area 1,080
Originating Board BRIGHT
Year Built 1955
Annual Tax Amount $5,056
Tax Year 2020
Lot Size 0.275 Acres
Acres 0.28
Lot Dimensions 75.00 x 0.00
Property Description
Meticulous and updated 3 bedroom 1 1/2 bath ranch home nestled on a beautiful lot in a great neighborhood. This beauty also has a full finished basement that almost doubles the sq footage of the home. Enter into the Living Room with carpet over hardwood floors and brick fireplace with newer gas connection, and lots of natural light! Large eat in kitchen features wood cabinets, electric cooking, seperate eating area and rear door to covered rear porch with 2 ceiling fans and private rear yard with shed! Master bedroom with hardwood floors, ceiling fan, and closet, 2 additional nice size bedrooms, and updated hall bath with wainescotting, pocket door and ceramic tile. Don't forget the 1 car detached garage and beautifully finished basement with berber carpet, powder room, and lots of storage! Other great features include NEWER gas heater with baseboard heat, NEWER hot water heater, updated electrical, generator hookup, beautiful finished basement with high hat lighting, hardwood floors throughout first floor, and fresh paint! Walk to Norristown Farm Park with 690 acres of ground walking and bike trails and walk to Norristown High School. Easy access to 422, Germantown Pike and lots of shopping. This home has been lovingly cared for and it shows!
Location
State PA
County Montgomery
Area West Norriton Twp (10663)
Zoning RESIDENTIAL
Rooms
Basement Fully Finished
Main Level Bedrooms 3
Interior
Interior Features Ceiling Fan(s), Entry Level Bedroom, Floor Plan - Traditional, Kitchen - Eat-In, Tub Shower, Window Treatments
Hot Water Electric
Heating Baseboard - Hot Water
Cooling None
Flooring Hardwood, Carpet
Fireplaces Number 1
Fireplaces Type Brick, Gas/Propane
Equipment Dryer, Oven - Single, Stove, Washer
Fireplace Y
Appliance Dryer, Oven - Single, Stove, Washer
Heat Source Natural Gas
Laundry Main Floor
Exterior
Parking Features Garage - Front Entry
Garage Spaces 1.0
Utilities Available Cable TV, Phone
Water Access N
Roof Type Shingle
Accessibility None
Total Parking Spaces 1
Garage Y
Building
Lot Description Level
Story 1.5
Sewer Public Sewer
Water Public
Architectural Style Ranch/Rambler
Level or Stories 1.5
Additional Building Above Grade, Below Grade
New Construction N
Schools
High Schools Norristown Area
School District Norristown Area
Others
Senior Community No
Tax ID 63-00-08986-005
Ownership Fee Simple
SqFt Source Assessor
Acceptable Financing FHA, Conventional, Cash, VA
Listing Terms FHA, Conventional, Cash, VA
Financing FHA,Conventional,Cash,VA
Special Listing Condition Standard
Read Less
Want to know what your home might be worth? Contact us for a FREE valuation!

Our team is ready to help you sell your home for the highest possible price ASAP

Bought with Richard Szostek • Long & Foster Real Estate, Inc.
GET MORE INFORMATION

