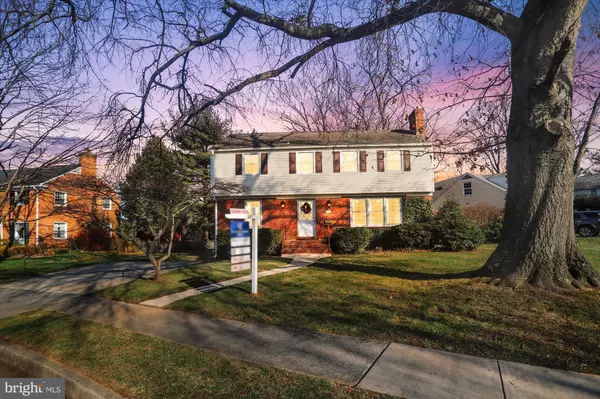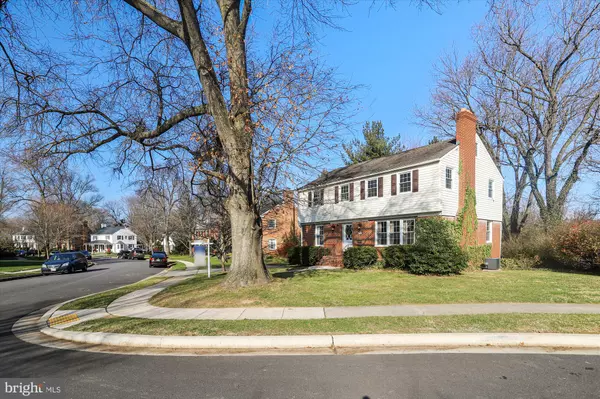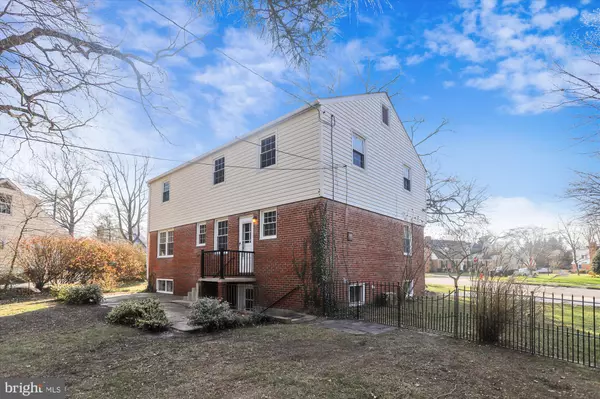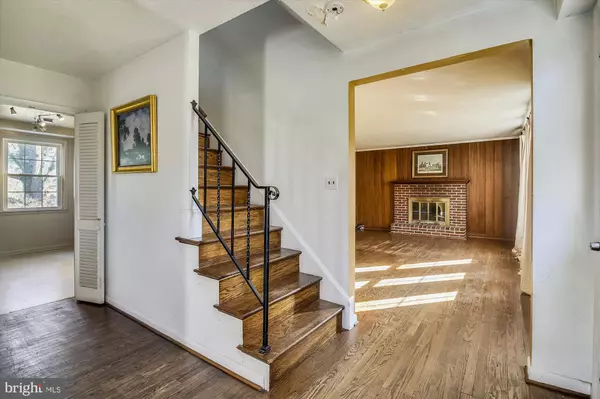$499,500
$499,500
For more information regarding the value of a property, please contact us for a free consultation.
818 STONELEIGH RD Baltimore, MD 21212
4 Beds
3 Baths
2,200 SqFt
Key Details
Sold Price $499,500
Property Type Single Family Home
Sub Type Detached
Listing Status Sold
Purchase Type For Sale
Square Footage 2,200 sqft
Price per Sqft $227
Subdivision Stoneleigh
MLS Listing ID MDBC515120
Sold Date 01/19/21
Style Colonial
Bedrooms 4
Full Baths 2
Half Baths 1
HOA Y/N N
Abv Grd Liv Area 2,200
Originating Board BRIGHT
Year Built 1961
Annual Tax Amount $6,429
Tax Year 2020
Lot Size 0.269 Acres
Acres 0.27
Property Description
This spacious, 4 bedroom, 2 and 1/2 bath home awaits your special touches. This well built home is being offered 'as is', through an Estate Sale, by the family who had this house built in 1961. This home needs some TLC, but is priced accordingly at $499,500. This fine home is located in one of Baltimore County's most popular communities with terrific schools literally right around the corner. There is also a well known neighborhood pool just blocks away with immediate membership available to all Stoneleigh residents, and a very strong community association that completes the attraction for this vibrant neighborhood. Inside the home you'll find lots to like. There is a very large living room with a fireplace, a formal dining room, a 24' kitchen, half bath and 15' x 11' den as well. Upstairs you will find 4 truly spacious bedrooms and 2 full baths. In the fully tiled, totally open basement, which measures 40 x 26, and has yet another fireplace, you'll find all the space and head room you'll need to finish it off any way you like. The home has hardwood floors, replacement windows and central air. And finally, the home sits on an attractive, quarter acre, level lot with off street parking. I think you're going to like it!
Location
State MD
County Baltimore
Zoning RESIDENTIAL, DR 5.5
Direction Southeast
Rooms
Other Rooms Living Room, Dining Room, Bedroom 2, Bedroom 3, Bedroom 4, Kitchen, Den, Basement, Primary Bathroom
Basement Full, Outside Entrance, Rear Entrance, Sump Pump, Unfinished, Walkout Stairs
Interior
Interior Features Attic, Floor Plan - Traditional, Formal/Separate Dining Room, Kitchen - Eat-In, Stall Shower, Tub Shower, Wood Floors
Hot Water Natural Gas
Cooling Central A/C
Flooring Hardwood, Laminated
Fireplaces Number 2
Fireplaces Type Brick
Equipment Built-In Range, Dishwasher, Disposal, Dryer, Washer, Oven - Single, Oven/Range - Electric, Refrigerator
Furnishings No
Fireplace Y
Window Features Replacement
Appliance Built-In Range, Dishwasher, Disposal, Dryer, Washer, Oven - Single, Oven/Range - Electric, Refrigerator
Heat Source Natural Gas
Exterior
Exterior Feature Patio(s)
Garage Spaces 2.0
Utilities Available Cable TV, Natural Gas Available, Electric Available
Water Access N
Roof Type Asphalt,Shingle
Accessibility None
Porch Patio(s)
Total Parking Spaces 2
Garage N
Building
Lot Description Corner, Level
Story 3
Sewer Public Sewer
Water Public
Architectural Style Colonial
Level or Stories 3
Additional Building Above Grade, Below Grade
Structure Type Plaster Walls
New Construction N
Schools
Elementary Schools Stoneleigh
Middle Schools Dumbarton
High Schools Towson High Law & Public Policy
School District Baltimore County Public Schools
Others
Senior Community No
Tax ID 04090903200063
Ownership Fee Simple
SqFt Source Assessor
Horse Property N
Special Listing Condition Standard
Read Less
Want to know what your home might be worth? Contact us for a FREE valuation!

Our team is ready to help you sell your home for the highest possible price ASAP

Bought with Jesse Blumberg • Pickwick Realty
GET MORE INFORMATION





