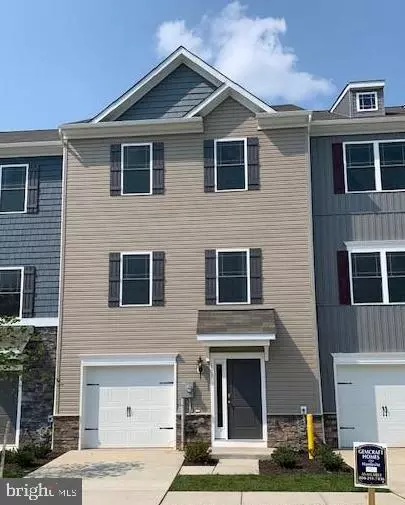$280,870
$300,395
6.5%For more information regarding the value of a property, please contact us for a free consultation.
107 SUSSEX PLACE Shrewsbury, PA 17361
3 Beds
4 Baths
1,935 SqFt
Key Details
Sold Price $280,870
Property Type Condo
Sub Type Condo/Co-op
Listing Status Sold
Purchase Type For Sale
Square Footage 1,935 sqft
Price per Sqft $145
Subdivision None Available
MLS Listing ID PAYK2001744
Sold Date 10/29/21
Style Colonial
Bedrooms 3
Full Baths 2
Half Baths 2
Condo Fees $150/qua
HOA Y/N N
Abv Grd Liv Area 1,935
Originating Board BRIGHT
Year Built 2021
Annual Tax Amount $5,684
Tax Year 2021
Lot Size 2,178 Sqft
Acres 0.05
Property Description
Spacious and beautiful luxury townhome featuring 1,935 sq. ft of living space. Centrally located just off I 83 for your easy access, and just minutes from all the great shopping, groceries, Walmart, carry out, and restaurants. From your first step in you will see the quality of material and workmanship. The home features many upgraded features that are optional with other builders. Such as the detailed exteriors, exterior lamp posts. In the interior, you will see the upgraded 2-panel doors, oak railings. wide staircase. 9-foot ceilings on the main level, 42-inch kitchen wall cabinets, kitchen island, recessed light in the kitchen. Open concept with kitchen - great room. The bedroom level features bedroom-level laundry with spacious bedrooms and baths. The master suite features a walk-in closet and a luxury bath featuring double bowl vanity. Hurry you do not want this one to get away! Photos are from model home, room sizes may vary, however, must are the same.
Location
State PA
County York
Area Shrewsbury Twp (15245)
Zoning RESIDENTIAL
Rooms
Other Rooms Primary Bedroom, Bedroom 2, Kitchen, Foyer, Breakfast Room, Great Room, Laundry, Recreation Room, Storage Room, Bathroom 2, Bathroom 3, Primary Bathroom, Half Bath
Basement Daylight, Full
Interior
Interior Features Carpet, Combination Dining/Living, Family Room Off Kitchen, Floor Plan - Open, Kitchen - Eat-In, Kitchen - Island, Pantry, Recessed Lighting, Bathroom - Stall Shower, Bathroom - Tub Shower
Hot Water Electric
Cooling Central A/C
Equipment Built-In Microwave, Disposal, Dishwasher, Icemaker, Oven - Self Cleaning, Oven/Range - Electric
Window Features Double Pane,Energy Efficient,ENERGY STAR Qualified,Low-E,Insulated,Screens
Appliance Built-In Microwave, Disposal, Dishwasher, Icemaker, Oven - Self Cleaning, Oven/Range - Electric
Heat Source Natural Gas
Exterior
Garage Spaces 2.0
Utilities Available Natural Gas Available, Cable TV Available, Electric Available
Water Access N
Accessibility None
Total Parking Spaces 2
Garage N
Building
Story 3
Sewer Public Sewer
Water Public
Architectural Style Colonial
Level or Stories 3
Additional Building Above Grade
Structure Type 9'+ Ceilings,Dry Wall
New Construction Y
Schools
School District York City
Others
Pets Allowed Y
Senior Community No
Tax ID NO TAX RECORD
Ownership Fee Simple
SqFt Source Estimated
Acceptable Financing Cash, Conventional, FHA, VA
Listing Terms Cash, Conventional, FHA, VA
Financing Cash,Conventional,FHA,VA
Special Listing Condition Standard
Pets Allowed No Pet Restrictions
Read Less
Want to know what your home might be worth? Contact us for a FREE valuation!

Our team is ready to help you sell your home for the highest possible price ASAP

Bought with Robert L Stone • Cummings & Co. Realtors

GET MORE INFORMATION





