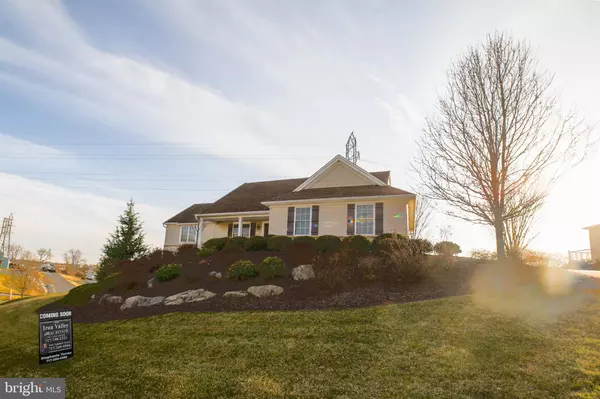$339,000
$339,000
For more information regarding the value of a property, please contact us for a free consultation.
5 CIRCLE ROCK DR Ephrata, PA 17522
4 Beds
3 Baths
2,979 SqFt
Key Details
Sold Price $339,000
Property Type Single Family Home
Sub Type Detached
Listing Status Sold
Purchase Type For Sale
Square Footage 2,979 sqft
Price per Sqft $113
Subdivision Millway Acres
MLS Listing ID PALA159882
Sold Date 04/27/20
Style Ranch/Rambler
Bedrooms 4
Full Baths 3
HOA Y/N N
Abv Grd Liv Area 1,579
Originating Board BRIGHT
Year Built 2008
Annual Tax Amount $4,943
Tax Year 2019
Lot Size 0.360 Acres
Acres 0.36
Property Description
Quality of craftmanship is evident throughout this meticulously maintained Conestoga Valley home. If you are looking for one-floor living in a beautiful neighborhood, or even an in-law suite potential, this home has what you are looking for and more! From the spacious covered front porch you will walk into the lovely open living room featuring a gas fireplace that ignites with just the flip of a switch. This living room is open to a beautiful kitchen with island and the dining room. This home has lots of natural light with large windows throughout. Sliding glass doors off the dining room lead to a patio with awning available where you can sit and look over the scenic view of Lancaster County countryside. The main floor features a master suite with vaulted ceiling, large window overlooking the view, walk-in closet and private full bathroom. The opposite side of the house offers two more bedrooms and another full bathroom. Walk through the main floor laundry and mud room into a freshly-painted two car garage with room for storage. The walk-out lower level is fully finished offering lots of space for entertaining - enjoy the pool table and extra living and dining areas, as well as sliding glass doors to the outside. This level also features a fourth bedroom with egress window, and a third full bathroom! There is also another room for storage, featuring a LifeBreath HRV whole house air exchanger and filtration system, Kinetico water softener and dechlorinator, updated A/C and water heater, and well-maintained natural gas utilities. This home was built with upgraded features, such as an enhanced insulation package, Superior basement walls, dual zone heat and air, and oversized interior trim bringing beautiful character to the home. All appliances stay (including refrigerator, washer, and dryer), pool table stays, and all window and door treatments stay! Just move right in! You will find that this home was been lovingly maintained and is ready for it's new owner to move right in!
Location
State PA
County Lancaster
Area West Earl Twp (10521)
Zoning RESIDENTIAL
Rooms
Other Rooms Living Room, Dining Room, Primary Bedroom, Bedroom 2, Bedroom 3, Bedroom 4, Kitchen, Game Room, Family Room, Laundry, Bathroom 2, Bathroom 3, Primary Bathroom
Basement Full, Fully Finished, Heated, Walkout Level, Windows, Daylight, Full
Main Level Bedrooms 3
Interior
Interior Features Air Filter System, Breakfast Area, Entry Level Bedroom, Family Room Off Kitchen, Floor Plan - Open, Kitchen - Island, Primary Bath(s), Walk-in Closet(s), Window Treatments
Hot Water Natural Gas
Heating Forced Air
Cooling Central A/C, HRV/ERV
Fireplaces Number 1
Fireplaces Type Gas/Propane
Equipment Built-In Range, Built-In Microwave, Dishwasher, Dryer, Oven/Range - Electric, Refrigerator, Washer, Water Heater
Fireplace Y
Window Features Double Pane,Energy Efficient
Appliance Built-In Range, Built-In Microwave, Dishwasher, Dryer, Oven/Range - Electric, Refrigerator, Washer, Water Heater
Heat Source Natural Gas
Laundry Main Floor, Has Laundry, Washer In Unit, Dryer In Unit
Exterior
Parking Features Garage - Side Entry, Garage Door Opener
Garage Spaces 2.0
Utilities Available Natural Gas Available
Water Access N
View Panoramic, Scenic Vista, Valley
Accessibility None
Attached Garage 2
Total Parking Spaces 2
Garage Y
Building
Lot Description Landscaping, Rural
Story 1
Sewer Public Sewer
Water Public
Architectural Style Ranch/Rambler
Level or Stories 1
Additional Building Above Grade, Below Grade
New Construction N
Schools
School District Conestoga Valley
Others
Senior Community No
Tax ID 210-42233-0-0000
Ownership Fee Simple
SqFt Source Assessor
Acceptable Financing Cash, Conventional, FHA, VA, USDA
Listing Terms Cash, Conventional, FHA, VA, USDA
Financing Cash,Conventional,FHA,VA,USDA
Special Listing Condition Standard
Read Less
Want to know what your home might be worth? Contact us for a FREE valuation!

Our team is ready to help you sell your home for the highest possible price ASAP

Bought with Shannon M Young • Iron Valley Real Estate of Lancaster

GET MORE INFORMATION





