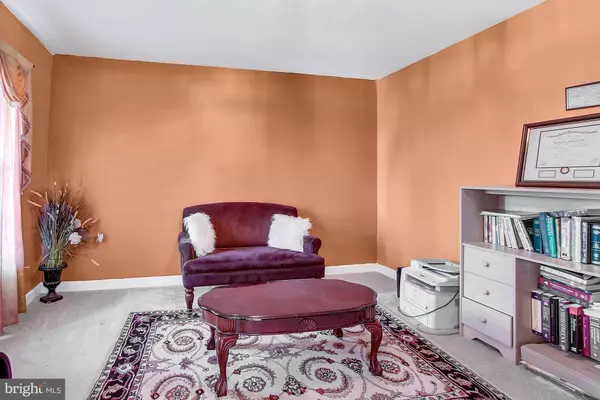$422,680
$422,680
For more information regarding the value of a property, please contact us for a free consultation.
59 LINREE AVE Reading, PA 19606
5 Beds
5 Baths
7,560 SqFt
Key Details
Sold Price $422,680
Property Type Single Family Home
Sub Type Detached
Listing Status Sold
Purchase Type For Sale
Square Footage 7,560 sqft
Price per Sqft $55
Subdivision Exeter Golf Club E
MLS Listing ID PABK354268
Sold Date 09/11/20
Style Contemporary,Traditional
Bedrooms 5
Full Baths 4
Half Baths 1
HOA Y/N N
Abv Grd Liv Area 4,620
Originating Board BRIGHT
Year Built 2002
Annual Tax Amount $11,295
Tax Year 2020
Lot Size 0.470 Acres
Acres 0.47
Lot Dimensions 0.00 x 0.00
Property Description
Grand Family Home with 1st Floor Master Thoughtful landscaping and an elevated lot accentuate the stately allure and head-turning curb appeal of this beautiful brick two-story in the ever-popular Exeter Golf Club Estates. The impressive, multi-story foyer with curved staircase and bright tile flooring live up to the facade's majestic charm, welcoming guests with a statement-making chandelier and the warming glow of a large, arched front window. On either side of the grand entryway is a cozy office space and a formal living room that leads through to the elegant dining room with a gorgeous tray ceiling and chair rail molding. An oversized passage embraces the natural flow throughout the entire main level, leading to what is unquestionably the most spectacular room in the house. The gorgeous, great room is the vision of anyone who loves to entertain. With a soaring, multi-story ceiling and overlooking balcony, the space is filled with the natural light from a wall full of large, decorative windows, separated by a stunning floor-to-ceiling, stone fireplace. Family and friends can sit back and enjoy the fireside or grab a bite in the sunny breakfast room with full sightlines of the living space. Tile flooring wraps through to the breakfast area past the sliding doors to the back patio and into the kitchen where a center island, built-in desk, and ample cabinetry make it easy to prep for the day s activities. The main level also features the spacious Master Suite, enhanced by a vaulted ceiling, walk-in closet, and full bath with his and her sinks, corner soaking tub, and stall shower. Upstairs, double balconies enrich the large landing to overlook both the captivating living area and the beautiful front entry. Four sizable, secondary bedrooms are each paired up by a shared Jack and Jill full bath, making mornings a breeze for everyone in the family. The massive, walk-out lower level is not only the ultimate kids recreational space, but a full kitchen, bath, and potential bedroom also make it your entertainment headquarters or the perfect opportunity for an elaborate in-law suite. Spend summers grilling out on your large back patio, enjoying the seclusion and privacy of a decorative brick wall and the serenity of a lush wooded backdrop.
Location
State PA
County Berks
Area Exeter Twp (10243)
Zoning RES
Rooms
Other Rooms Living Room, Dining Room, Primary Bedroom, Bedroom 2, Bedroom 3, Bedroom 4, Bedroom 5, Kitchen, Family Room, Laundry, Office
Basement Full, Fully Finished, Heated, Interior Access, Outside Entrance, Walkout Level, Windows
Main Level Bedrooms 1
Interior
Interior Features 2nd Kitchen, Attic, Breakfast Area, Built-Ins, Carpet, Ceiling Fan(s), Crown Moldings, Curved Staircase, Double/Dual Staircase, Entry Level Bedroom, Family Room Off Kitchen, Floor Plan - Open, Formal/Separate Dining Room, Kitchen - Eat-In, Kitchen - Island, Kitchen - Table Space, Primary Bath(s), Recessed Lighting, Walk-in Closet(s), Window Treatments, Wine Storage
Hot Water Natural Gas
Heating Forced Air
Cooling Central A/C
Flooring Carpet, Ceramic Tile
Fireplaces Number 1
Fireplaces Type Gas/Propane, Stone
Equipment Built-In Microwave, Built-In Range, Dishwasher, Oven - Self Cleaning, Oven - Single, Oven/Range - Gas, Refrigerator, Stainless Steel Appliances, Water Heater
Fireplace Y
Appliance Built-In Microwave, Built-In Range, Dishwasher, Oven - Self Cleaning, Oven - Single, Oven/Range - Gas, Refrigerator, Stainless Steel Appliances, Water Heater
Heat Source Natural Gas
Laundry Main Floor
Exterior
Exterior Feature Patio(s)
Parking Features Garage - Side Entry, Garage Door Opener, Inside Access
Garage Spaces 3.0
Water Access N
Roof Type Asphalt,Pitched,Shingle
Accessibility None
Porch Patio(s)
Road Frontage Boro/Township
Attached Garage 3
Total Parking Spaces 3
Garage Y
Building
Lot Description Front Yard, Landscaping, Level, Rear Yard, SideYard(s)
Story 2
Foundation Concrete Perimeter
Sewer Public Sewer
Water Public
Architectural Style Contemporary, Traditional
Level or Stories 2
Additional Building Above Grade, Below Grade
Structure Type 9'+ Ceilings,Cathedral Ceilings,Dry Wall,Vaulted Ceilings
New Construction N
Schools
School District Exeter Township
Others
Senior Community No
Tax ID 43-5336-13-23-3223
Ownership Fee Simple
SqFt Source Assessor
Acceptable Financing Cash, Conventional
Listing Terms Cash, Conventional
Financing Cash,Conventional
Special Listing Condition Standard
Read Less
Want to know what your home might be worth? Contact us for a FREE valuation!

Our team is ready to help you sell your home for the highest possible price ASAP

Bought with Deb Bensinger • RE/MAX Of Reading

GET MORE INFORMATION





