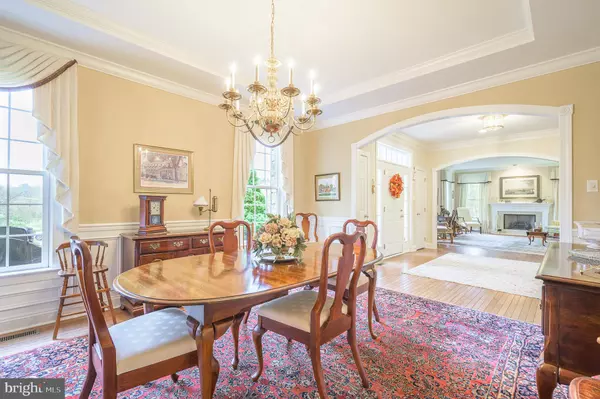$899,900
$899,900
For more information regarding the value of a property, please contact us for a free consultation.
1009 BALLINTREE LN West Chester, PA 19382
5 Beds
7 Baths
7,100 SqFt
Key Details
Sold Price $899,900
Property Type Single Family Home
Sub Type Detached
Listing Status Sold
Purchase Type For Sale
Square Footage 7,100 sqft
Price per Sqft $126
Subdivision Courts At Longwood
MLS Listing ID PACT525698
Sold Date 03/19/21
Style Colonial,Traditional
Bedrooms 5
Full Baths 5
Half Baths 2
HOA Y/N N
Abv Grd Liv Area 5,132
Originating Board BRIGHT
Year Built 1998
Annual Tax Amount $16,448
Tax Year 2020
Lot Size 1.200 Acres
Acres 1.2
Property Description
Visit this home virtually: http://www.vht.com/434123683/IDXS - This home is situated on a breathtaking 1.2-acre lot. This exquisite custom residence masterfully blends formal and informal spaces creating casual elegance at its finest. Extraordinary craftsmanship and keen attention to detail is immediately evident upon entering this magnificent home. Gorgeous hardwood floors, elaborate moldings, and 9 ceilings set the stage for quality without compromise that is demonstrated throughout. The kitchen, with a spacious eating area, is truly the heart of the home. Cooks will love the suite of stainless steel appliances, generously sized island, and abundant cabinet space. Glass doors lead to the expansive deck with incredible sweeping views of the rear yard. Spend time with family and friends in the inviting family room with stone fireplace large picture windows that allow vast amounts of natural light to brighten the room. Upstairs, the sprawling owners suite is sure to impress. This restful retreat features a walk-in closet, sitting room and the master bath boasts double vanity, large soaking tub and separate shower. Four additional bedrooms, all generously sized, and 3 full baths complete the upper level. Indeed, there is no lack of space in this home as it also includes a finished lower level with recreation area and bathroom, and three car garage. Visitors to this home will be left in awe of its craftsmanship and design, a truly inspiring home with equally inspiring surroundings. Conveniently located near schools, shopping, the charming Boroughs of West Chester and Kennett Square, and a short drive to Wilmington. Modern conveniences include 2 zone HVAC, generator for uninterrupted power supply, and a Knox box. *James Hardie Cement Lap Siding to be installed on all existing stucco surfaces. Work to be completed by Marra Homes. Documentation of the scope of work to be provided upon request.
Location
State PA
County Chester
Area Pennsbury Twp (10364)
Zoning R2
Rooms
Other Rooms Living Room, Dining Room, Primary Bedroom, Sitting Room, Bedroom 2, Bedroom 3, Bedroom 4, Bedroom 5, Kitchen, Family Room, Den, Breakfast Room, Study, Recreation Room
Basement Fully Finished, Walkout Level
Interior
Interior Features Breakfast Area, Butlers Pantry, Dining Area, Double/Dual Staircase, Floor Plan - Traditional, Kitchen - Eat-In, Kitchen - Island, Primary Bath(s), Recessed Lighting, Soaking Tub, Walk-in Closet(s), Wood Floors
Hot Water Natural Gas
Cooling Central A/C
Fireplaces Number 2
Fireplace Y
Heat Source Electric, Natural Gas
Exterior
Exterior Feature Deck(s)
Parking Features Garage - Side Entry, Inside Access
Garage Spaces 3.0
Water Access N
Accessibility None
Porch Deck(s)
Attached Garage 3
Total Parking Spaces 3
Garage Y
Building
Story 3
Sewer On Site Septic
Water Public
Architectural Style Colonial, Traditional
Level or Stories 3
Additional Building Above Grade, Below Grade
New Construction N
Schools
High Schools Uionville
School District Unionville-Chadds Ford
Others
Senior Community No
Tax ID 64-02-0010
Ownership Fee Simple
SqFt Source Assessor
Special Listing Condition Standard
Read Less
Want to know what your home might be worth? Contact us for a FREE valuation!

Our team is ready to help you sell your home for the highest possible price ASAP

Bought with Michael R. McCann • KW Philly

GET MORE INFORMATION





