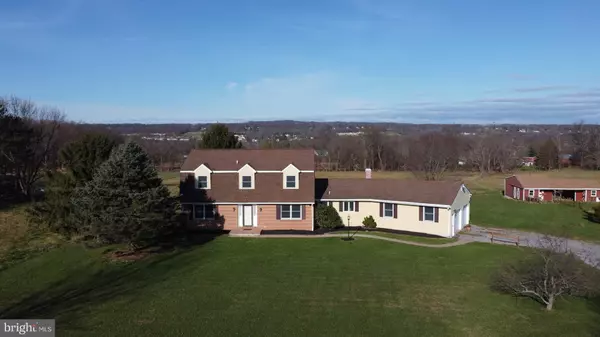$550,000
$560,000
1.8%For more information regarding the value of a property, please contact us for a free consultation.
330 BLUE SCHOOL RD Perkasie, PA 18944
4 Beds
3 Baths
2,950 SqFt
Key Details
Sold Price $550,000
Property Type Single Family Home
Sub Type Detached
Listing Status Sold
Purchase Type For Sale
Square Footage 2,950 sqft
Price per Sqft $186
Subdivision Aloe Vil
MLS Listing ID PABU516354
Sold Date 01/07/21
Style Traditional
Bedrooms 4
Full Baths 2
Half Baths 1
HOA Y/N N
Abv Grd Liv Area 2,950
Originating Board BRIGHT
Year Built 1983
Annual Tax Amount $9,083
Tax Year 2020
Lot Size 10.000 Acres
Acres 10.0
Lot Dimensions 0.00 x 0.00
Property Description
Your own slice of Bucks County paradise! Surrounded by ten acres to call your own, plus abundant views beyond that, this wonderful family home is a breath of fresh air. Newly and neutrally painted throughout, you'll enjoy a blank canvas on which to make this home your very own. You're welcomed by a long, private drive, well maintained front walkway, and sunny foyer entrance. To the left, a coat closet sits opposite the foot of the stairs, with a spacious living room that runs the depth of the house beyond that. To the right, a bright room with hardwood floors and chair rail moulding works perfectly as a dining room or sitting room. Straight back, a large eat-in kitchen offers low-maintenance floors, a prep island with storage, double sink, and both a range with oven and an in-wall oven - perfect for the home cook. French doors lead from the dining area to the huge back yard. Beyond the kitchen, a cozy family room provides a floor-to-ceiling stone fireplace and large bay window view of the yard. Between that and the two-car garage are a powder room and the spacious laundry room with storage. Upstairs, a main bedroom suite offers it's own bathroom and walk in closet, while three additional bedrooms share an updated hall bath. New carpeting and flooring is present through much of the home. Downstairs, a full walk-out basement awaits your vision for finishing, and has existing shelving. The real star of this property, however, is the bucolic ten acres with barn, which provides stalls and paddocks for horses, storage for chickens, and has electricity. Bring your dreams, this home is ready for you to unpack, move in, and enjoy!
Location
State PA
County Bucks
Area Hilltown Twp (10115)
Zoning RR
Rooms
Basement Full, Walkout Stairs
Interior
Hot Water Electric
Heating Heat Pump - Electric BackUp, Forced Air
Cooling Central A/C
Heat Source Electric
Exterior
Parking Features Garage - Side Entry
Garage Spaces 6.0
Water Access N
Accessibility None
Attached Garage 2
Total Parking Spaces 6
Garage Y
Building
Story 2
Sewer On Site Septic
Water Well
Architectural Style Traditional
Level or Stories 2
Additional Building Above Grade, Below Grade
New Construction N
Schools
School District Pennridge
Others
Senior Community No
Tax ID 15-017-015-003
Ownership Fee Simple
SqFt Source Estimated
Acceptable Financing Cash, Conventional, FHA, VA
Horse Property Y
Horse Feature Horses Allowed
Listing Terms Cash, Conventional, FHA, VA
Financing Cash,Conventional,FHA,VA
Special Listing Condition Standard
Read Less
Want to know what your home might be worth? Contact us for a FREE valuation!

Our team is ready to help you sell your home for the highest possible price ASAP

Bought with Georgi Sensing • J Carroll Molloy
GET MORE INFORMATION





