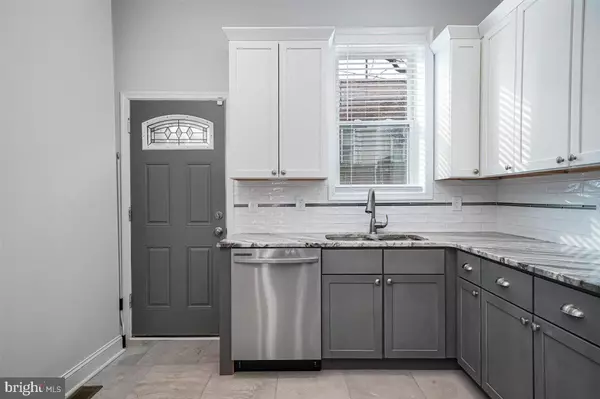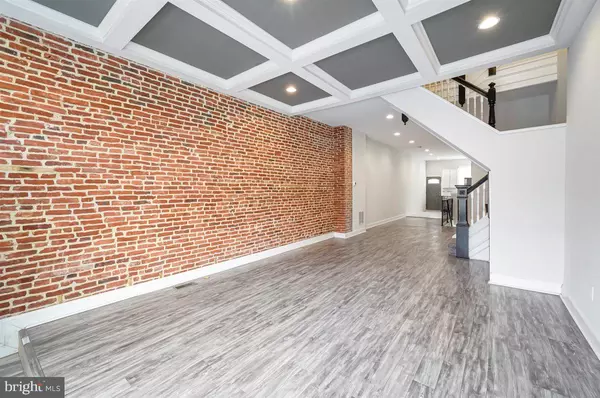$290,000
$289,900
For more information regarding the value of a property, please contact us for a free consultation.
529 E 20TH ST Baltimore, MD 21218
4 Beds
3 Baths
Key Details
Sold Price $290,000
Property Type Townhouse
Sub Type Interior Row/Townhouse
Listing Status Sold
Purchase Type For Sale
Subdivision Midway
MLS Listing ID MDBA540162
Sold Date 03/26/21
Style Colonial
Bedrooms 4
Full Baths 2
Half Baths 1
HOA Y/N N
Originating Board BRIGHT
Year Built 1920
Annual Tax Amount $322
Tax Year 2021
Property Description
Total renovation in an area of revitalization. Engineered wood floors on all levels. Expansive open floorplan on the first level with brick-exposed walls. Living room with coffered ceiling with recessed lighting. Chef lovers kitchen with 42" soft closing cabinets, ceramic backsplash, stainless-steel Samsung appliances, and granite countertops. A retractable awning above the backyard porch. Second level with 3 bedrooms, full bath with ceramic tiled shower/tub combination raised-bowl vanity and, barn-style door. Third level with a master suite with sitting area and wet bar. Full bath with ceramic-tiled shower/tub, double sink, tiled floor, and barn-style door. The sitting area leads to a 3rd-floor 12x12 rooftop deck with expansive city views. The first-floor powder room has a glass block window. Steel security doors. Full basement perfect for storage. Exterior lighting front, back, and on the deck. Virtual Tour Available
Location
State MD
County Baltimore City
Zoning R-8
Rooms
Other Rooms Living Room, Sitting Room, Bedroom 2, Bedroom 3, Bedroom 4, Kitchen, Bedroom 1, Bathroom 1, Bathroom 2
Basement Full, Rear Entrance, Unfinished
Interior
Interior Features Carpet, Combination Dining/Living, Floor Plan - Open, Kitchen - Gourmet, Recessed Lighting, Upgraded Countertops, Tub Shower, Wet/Dry Bar, Window Treatments, Wood Floors
Hot Water Natural Gas
Heating Forced Air
Cooling Central A/C
Flooring Ceramic Tile, Carpet
Equipment Built-In Microwave, Dishwasher, Icemaker, Oven/Range - Gas, Refrigerator, Stainless Steel Appliances, Washer/Dryer Hookups Only
Fireplace N
Window Features Vinyl Clad
Appliance Built-In Microwave, Dishwasher, Icemaker, Oven/Range - Gas, Refrigerator, Stainless Steel Appliances, Washer/Dryer Hookups Only
Heat Source Natural Gas
Exterior
Utilities Available Cable TV Available
Water Access N
View City
Roof Type Rubber
Accessibility None
Garage N
Building
Story 3
Sewer Public Sewer
Water Public
Architectural Style Colonial
Level or Stories 3
Additional Building Above Grade, Below Grade
Structure Type Tray Ceilings,Dry Wall,High
New Construction N
Schools
School District Baltimore City Public Schools
Others
Senior Community No
Tax ID 0309074000 027
Ownership Fee Simple
SqFt Source Estimated
Acceptable Financing FHA, Cash, Conventional, FNMA
Horse Property N
Listing Terms FHA, Cash, Conventional, FNMA
Financing FHA,Cash,Conventional,FNMA
Special Listing Condition Standard
Read Less
Want to know what your home might be worth? Contact us for a FREE valuation!

Our team is ready to help you sell your home for the highest possible price ASAP

Bought with Tameka Carmacita Young • Keller Williams Legacy

GET MORE INFORMATION





