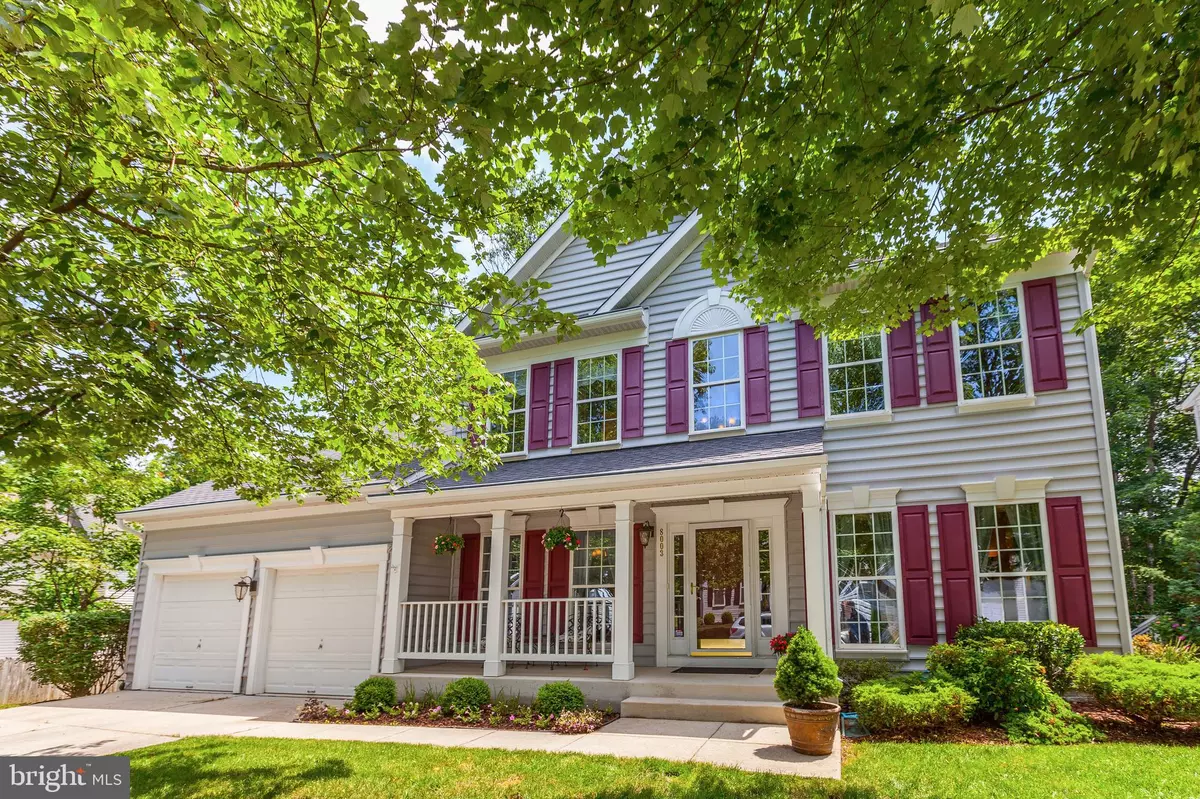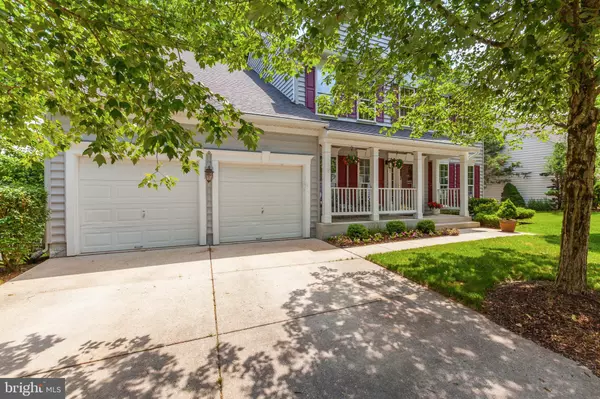$616,000
$616,000
For more information regarding the value of a property, please contact us for a free consultation.
8003 BIG POOL RD Laurel, MD 20724
6 Beds
4 Baths
4,328 SqFt
Key Details
Sold Price $616,000
Property Type Single Family Home
Sub Type Detached
Listing Status Sold
Purchase Type For Sale
Square Footage 4,328 sqft
Price per Sqft $142
Subdivision Russett
MLS Listing ID MDAA2000272
Sold Date 07/30/21
Style Colonial
Bedrooms 6
Full Baths 3
Half Baths 1
HOA Fees $54/mo
HOA Y/N Y
Abv Grd Liv Area 3,228
Originating Board BRIGHT
Year Built 2000
Annual Tax Amount $5,368
Tax Year 2020
Lot Size 8,191 Sqft
Acres 0.19
Property Description
OPEN HOUSE SUNDAY JUNE 27TH (1-3PM) - SPECTACULAR colonial home in the VERY popular community of Russett! This impressive six bedroom, three and half bathroom property is filled with spectacular features and recent updates! A flowing main level floor plan includes a grand two story foyer, a separate dining room, formal living room, main level office, and a stunning gourmet kitchen with massive island and builder option bump out that opens to a spacious family room with gas fireplace and custom built in shelving! A perfect upper level includes three large guest rooms, a full bathroom, and gorgeous owner's suite with sitting room, walk in closet, and recently updated luxury bathroom! A fully finished lower level includes a full bathroom, guest room, large recreation room, separate entry to side yard, and plenty of storage space! Also enjoy a recently re-stained deck overlooking a private, low maintenance yard, an oversized two car garage, and a charming front porch perfect for relaxing summer evenings! Recent updates include architectural shingle roof, vinyl siding, hardwood floors, upper level carpeting, and sliding glass door to deck! Convenient Laurel location is close to Fort Meade, major commuter routes, and Oxbow Lake Nature Preserve! Come quickly! Offers due Monday June 28th at noon!
Location
State MD
County Anne Arundel
Zoning R5
Rooms
Basement Connecting Stairway, Daylight, Full, Daylight, Partial, Full, Fully Finished, Heated, Improved, Interior Access, Outside Entrance, Poured Concrete, Walkout Stairs, Windows
Main Level Bedrooms 1
Interior
Interior Features Attic, Breakfast Area, Built-Ins, Carpet, Chair Railings, Crown Moldings, Dining Area, Family Room Off Kitchen, Floor Plan - Open, Kitchen - Eat-In, Kitchen - Gourmet, Kitchen - Island, Kitchen - Table Space, Pantry, Primary Bath(s), Recessed Lighting, Upgraded Countertops, Walk-in Closet(s), Window Treatments, Wood Floors, Other
Hot Water Natural Gas
Heating Forced Air
Cooling Central A/C
Flooring Hardwood, Carpet, Ceramic Tile
Heat Source Natural Gas
Exterior
Exterior Feature Deck(s), Porch(es)
Parking Features Garage - Front Entry, Inside Access, Garage Door Opener
Garage Spaces 2.0
Water Access N
Roof Type Architectural Shingle
Accessibility None
Porch Deck(s), Porch(es)
Attached Garage 2
Total Parking Spaces 2
Garage Y
Building
Lot Description Backs to Trees, Front Yard, Interior, Landscaping, Level, Premium, Private, Rear Yard
Story 3
Sewer Public Sewer
Water Public
Architectural Style Colonial
Level or Stories 3
Additional Building Above Grade, Below Grade
Structure Type Dry Wall,9'+ Ceilings,2 Story Ceilings
New Construction N
Schools
School District Anne Arundel County Public Schools
Others
HOA Fee Include Common Area Maintenance,Snow Removal,Trash,Other
Senior Community No
Tax ID 020467590089198
Ownership Fee Simple
SqFt Source Assessor
Special Listing Condition Standard
Read Less
Want to know what your home might be worth? Contact us for a FREE valuation!

Our team is ready to help you sell your home for the highest possible price ASAP

Bought with Ann Marie Turpin • Coldwell Banker Realty
GET MORE INFORMATION





