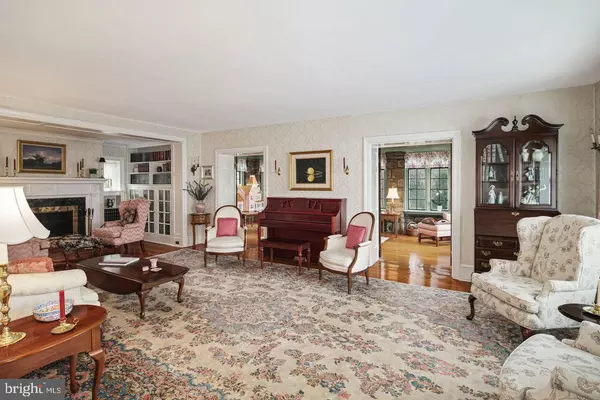$560,000
$549,900
1.8%For more information regarding the value of a property, please contact us for a free consultation.
15035 TREVOSE RD Philadelphia, PA 19116
4 Beds
5 Baths
4,300 SqFt
Key Details
Sold Price $560,000
Property Type Single Family Home
Sub Type Detached
Listing Status Sold
Purchase Type For Sale
Square Footage 4,300 sqft
Price per Sqft $130
Subdivision Somerton
MLS Listing ID PAPH980320
Sold Date 04/26/21
Style Colonial
Bedrooms 4
Full Baths 3
Half Baths 2
HOA Y/N N
Abv Grd Liv Area 4,300
Originating Board BRIGHT
Year Built 1950
Annual Tax Amount $5,381
Tax Year 2021
Lot Size 1.056 Acres
Acres 1.06
Lot Dimensions 230.00 x 200.00
Property Description
If you have been searching for a home with timeless elegance, abundant charm, and room to roam then look no further. This four-bedroom, three full and two half bath center hall Colonial has been impeccably maintained and is ready for its next discerning owner. Enter the first floor through the impressive foyer with gleaming hardwood floors throughout and into the living room. This spacious room features a recessed seating area by the marble fireplace with custom built-ins and windows. Continue through either of the double entrances to the light-filled den with stone walls and outdoor views. The kitchen of this home features a center island, solid cherry wood cabinets, and a custom matching cherry breakfast table and chairs (included). The formal dining room is truly a gem and made for entertaining. Imagine hosting holidays in style with room for the whole family. A convenient powder room and large laundry room with ceramic tile floor, utility sink, and abundant storage round out the first floor. Continuing upstairs you'll find the spacious owner's suite with upgraded full bath, custom wall closets, and private dressing room. The second bedroom features its own private bath (perfect guest suite) and the third roomy bedroom provides ample closet space. Continuing up to the third floor, the fourth bedroom features its own full bath and reading nook. The lower level features a custom wood bar, decorative fireplace, powder room, and so much room to do as you wish...create your ultimate game room or home theatre. This home sits on a large, private rolling yard and features a driveway with parking for 16 cars as well as two separate detached two car garages...perfect for a car enthusiast or those who love to entertain. This home is the best of both worlds as it is conveniently located to city amenities while offering space and privacy. Don't miss your opportunity to see this beautifully maintained home.
Location
State PA
County Philadelphia
Area 19116 (19116)
Zoning RSD1
Rooms
Other Rooms Living Room, Dining Room, Primary Bedroom, Bedroom 2, Bedroom 3, Bedroom 4, Kitchen, Family Room, Den, Foyer, Laundry, Bathroom 1, Bathroom 2, Bathroom 3, Half Bath
Basement Full, Fully Finished
Interior
Interior Features Bar, Built-Ins, Ceiling Fan(s), Exposed Beams, Formal/Separate Dining Room, Kitchen - Eat-In, Wood Floors
Hot Water Oil
Heating Radiator, Baseboard - Electric
Cooling Wall Unit, Window Unit(s)
Fireplaces Number 1
Fireplaces Type Marble, Wood
Fireplace Y
Heat Source Oil, Electric
Laundry Main Floor
Exterior
Parking Features Garage - Front Entry
Garage Spaces 20.0
Water Access N
Accessibility None
Total Parking Spaces 20
Garage Y
Building
Story 3
Sewer Public Sewer
Water Public
Architectural Style Colonial
Level or Stories 3
Additional Building Above Grade, Below Grade
New Construction N
Schools
School District The School District Of Philadelphia
Others
Senior Community No
Tax ID 583127100
Ownership Fee Simple
SqFt Source Assessor
Acceptable Financing Cash, Conventional
Listing Terms Cash, Conventional
Financing Cash,Conventional
Special Listing Condition Standard
Read Less
Want to know what your home might be worth? Contact us for a FREE valuation!

Our team is ready to help you sell your home for the highest possible price ASAP

Bought with Yousef Mustafa • 20/20 Real Estate - Bensalem

GET MORE INFORMATION





