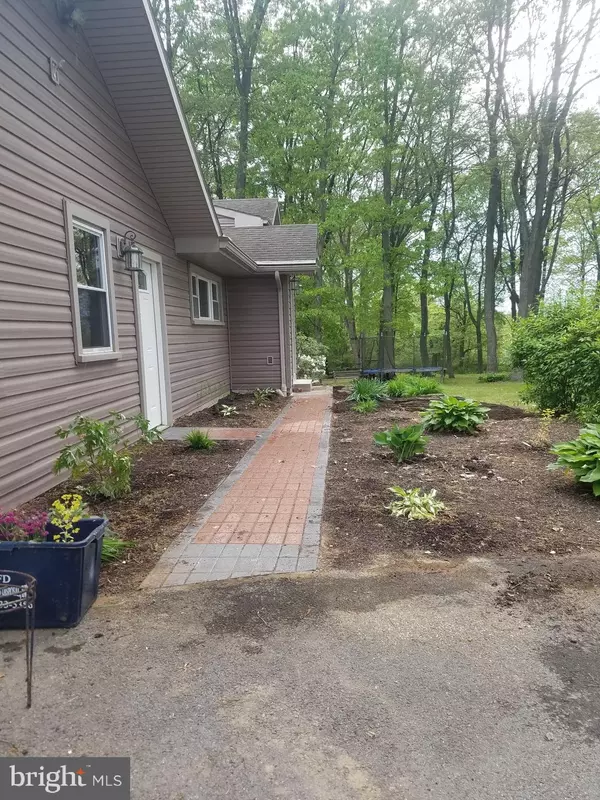$340,000
$349,900
2.8%For more information regarding the value of a property, please contact us for a free consultation.
1 CEDAR LN Annville, PA 17003
4 Beds
2 Baths
1,605 SqFt
Key Details
Sold Price $340,000
Property Type Single Family Home
Sub Type Detached
Listing Status Sold
Purchase Type For Sale
Square Footage 1,605 sqft
Price per Sqft $211
Subdivision Forge Acres
MLS Listing ID PALN119728
Sold Date 08/09/21
Style Split Level
Bedrooms 4
Full Baths 2
HOA Y/N N
Abv Grd Liv Area 1,380
Originating Board BRIGHT
Year Built 1958
Annual Tax Amount $4,190
Tax Year 2020
Lot Size 2.600 Acres
Acres 2.6
Property Description
This 2.6 acre property north of Palmyra is the perfect place to call home. On the very edge of Forge Acres, the last house before the open country, has all the feel of country with all the amenities of living in town with nearby shopping, hospitals, and entertainment. The split-level design offers first floor kitchen, dining, living area with contemporary colors and built-in display shelves, a wood stove for added warmth and a place to gather with friends and/or family. The dishwasher, second oven, microwave, and double sinks are accented by upgraded pearled sub-way tile backsplash and contemporary colors. In addition, we have an attached, oversized one car garage with a front and rear door, garage doors at the rear. The upper level, just up seven steps, has the formal living room, bathroom, cedar closet, storage area, and large bedroom with two closets. The lower level has a double sized bedroom with two doors, a smaller bedroom, and a room that can be used as an office or small bedroom. Across the hall on the lower level is a laundry room and a bathroom with an easy access shower. Going down another small flight of steps is the lower basement complete with a canning pantry, craft room, and utility room/shop. Although the lower basement is unfinished, the walls or the craft room are painted, and radon remediation has been already taken care of, and projects, large and small can be kept out of the view of guests. Outside living is enhanced with a pavilion, fire pit for campfires, and a "summer house" with electricity and possibility of water to be used as the kid's playhouse/cabin or could be made into a summer kitchen. A detached shop/garage gives extra storage and a place to park outdoor equipment. Trails into the woods lead to quiet places for relaxation and enjoyment of nature. The perfect property for the person who enjoys entertaining or just wants a home to enjoy life.
Location
State PA
County Lebanon
Area North Londonderry Twp (13228)
Zoning RESIDENTIAL
Direction North
Rooms
Other Rooms Dining Room, Bedroom 2, Bedroom 3, Bedroom 4, Kitchen, Foyer, Bedroom 1, Laundry, Storage Room, Utility Room, Bathroom 1, Bathroom 2, Hobby Room
Basement Partial
Interior
Hot Water Oil
Heating Hot Water
Cooling Ceiling Fan(s)
Flooring Carpet, Laminated
Fireplaces Number 1
Heat Source Oil
Laundry Lower Floor
Exterior
Exterior Feature Patio(s)
Parking Features Additional Storage Area, Garage - Rear Entry
Garage Spaces 7.0
Water Access N
View Garden/Lawn, Trees/Woods, Street
Roof Type Asphalt
Accessibility None
Porch Patio(s)
Attached Garage 1
Total Parking Spaces 7
Garage Y
Building
Story 4
Foundation Active Radon Mitigation
Sewer On Site Septic
Water Well
Architectural Style Split Level
Level or Stories 4
Additional Building Above Grade, Below Grade
Structure Type Dry Wall
New Construction N
Schools
School District Palmyra Area
Others
Senior Community No
Tax ID 28-2291199-367513-0000
Ownership Fee Simple
SqFt Source Assessor
Acceptable Financing Cash, Conventional
Listing Terms Cash, Conventional
Financing Cash,Conventional
Special Listing Condition Standard
Read Less
Want to know what your home might be worth? Contact us for a FREE valuation!

Our team is ready to help you sell your home for the highest possible price ASAP

Bought with Tim B. Clouser • RE/MAX Realty Select

GET MORE INFORMATION





