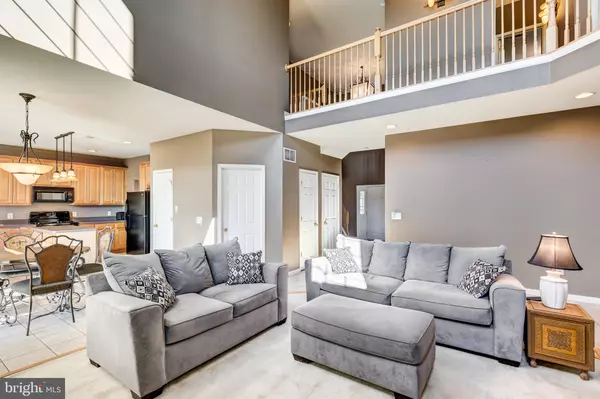$480,000
$449,000
6.9%For more information regarding the value of a property, please contact us for a free consultation.
853 WELLESLEY CT Hampstead, MD 21074
4 Beds
4 Baths
3,569 SqFt
Key Details
Sold Price $480,000
Property Type Single Family Home
Sub Type Detached
Listing Status Sold
Purchase Type For Sale
Square Footage 3,569 sqft
Price per Sqft $134
Subdivision Westwood Park
MLS Listing ID MDCR205256
Sold Date 07/30/21
Style Colonial
Bedrooms 4
Full Baths 3
Half Baths 1
HOA Fees $9
HOA Y/N Y
Abv Grd Liv Area 2,851
Originating Board BRIGHT
Year Built 2003
Annual Tax Amount $5,264
Tax Year 2020
Lot Size 10,483 Sqft
Acres 0.24
Property Description
Elegant and refined, this home speaks to your lifestyle. Spacious open style floor plan with soaring ceilings. Well appointed kitchen with plenty of cabinets and counter space. Sliders from kitchen open to deck. View from the deck is breathtaking. What a way to greet the day! Formal dining room graced with stately columns. Working from home? Private first floor office with gorgeous hardwood floor. First floor laundry. Upper level has 3 generously sized bedrooms in addition to an owner's suite with a luxurious bath. Finished lower level with walk out to a fully fenced back yard; plus a large unfinished area for storage and a second studded area can be easily finished if desired. Full bath on the lower level. Alarm system. Plus all floors are wired for sound system. Owners have use of a tot lot as well as a tennis court. There is a lot to love about this home. Don't let this one slip through your fingers.
Location
State MD
County Carroll
Zoning RESIDENTIAL
Rooms
Other Rooms Dining Room, Bedroom 2, Bedroom 3, Bedroom 4, Kitchen, Family Room, Foyer, Bedroom 1, 2nd Stry Fam Ovrlk, Office, Recreation Room, Storage Room, Bathroom 1, Bathroom 2, Bathroom 3, Half Bath
Basement Partially Finished, Heated, Improved, Outside Entrance, Rear Entrance, Space For Rooms, Walkout Level
Interior
Interior Features Carpet, Ceiling Fan(s), Family Room Off Kitchen, Floor Plan - Open, Walk-in Closet(s), Formal/Separate Dining Room, Kitchen - Eat-In, Kitchen - Island, Pantry, Primary Bath(s), Recessed Lighting, Wood Floors
Hot Water Natural Gas
Heating Forced Air
Cooling Central A/C
Flooring Ceramic Tile, Carpet, Hardwood, Concrete
Fireplaces Number 1
Fireplaces Type Fireplace - Glass Doors
Equipment Built-In Microwave, Exhaust Fan, Oven/Range - Gas, Oven - Self Cleaning
Fireplace Y
Window Features Energy Efficient
Appliance Built-In Microwave, Exhaust Fan, Oven/Range - Gas, Oven - Self Cleaning
Heat Source Natural Gas
Laundry Main Floor, Hookup
Exterior
Exterior Feature Deck(s)
Parking Features Garage - Front Entry, Garage Door Opener, Inside Access
Garage Spaces 4.0
Amenities Available Common Grounds, Tennis Courts, Tot Lots/Playground
Water Access N
Roof Type Shingle
Accessibility None
Porch Deck(s)
Attached Garage 2
Total Parking Spaces 4
Garage Y
Building
Story 3
Sewer Public Sewer
Water Public
Architectural Style Colonial
Level or Stories 3
Additional Building Above Grade, Below Grade
Structure Type Dry Wall,9'+ Ceilings,2 Story Ceilings,Vaulted Ceilings
New Construction N
Schools
Elementary Schools Hampstead
Middle Schools Shiloh
High Schools Manchester Valley
School District Carroll County Public Schools
Others
HOA Fee Include Common Area Maintenance
Senior Community No
Tax ID 0708065861
Ownership Fee Simple
SqFt Source Assessor
Acceptable Financing FHA, Cash, VA, Conventional, USDA
Listing Terms FHA, Cash, VA, Conventional, USDA
Financing FHA,Cash,VA,Conventional,USDA
Special Listing Condition Standard
Read Less
Want to know what your home might be worth? Contact us for a FREE valuation!

Our team is ready to help you sell your home for the highest possible price ASAP

Bought with Matthew D Rhine • Keller Williams Legacy

GET MORE INFORMATION





