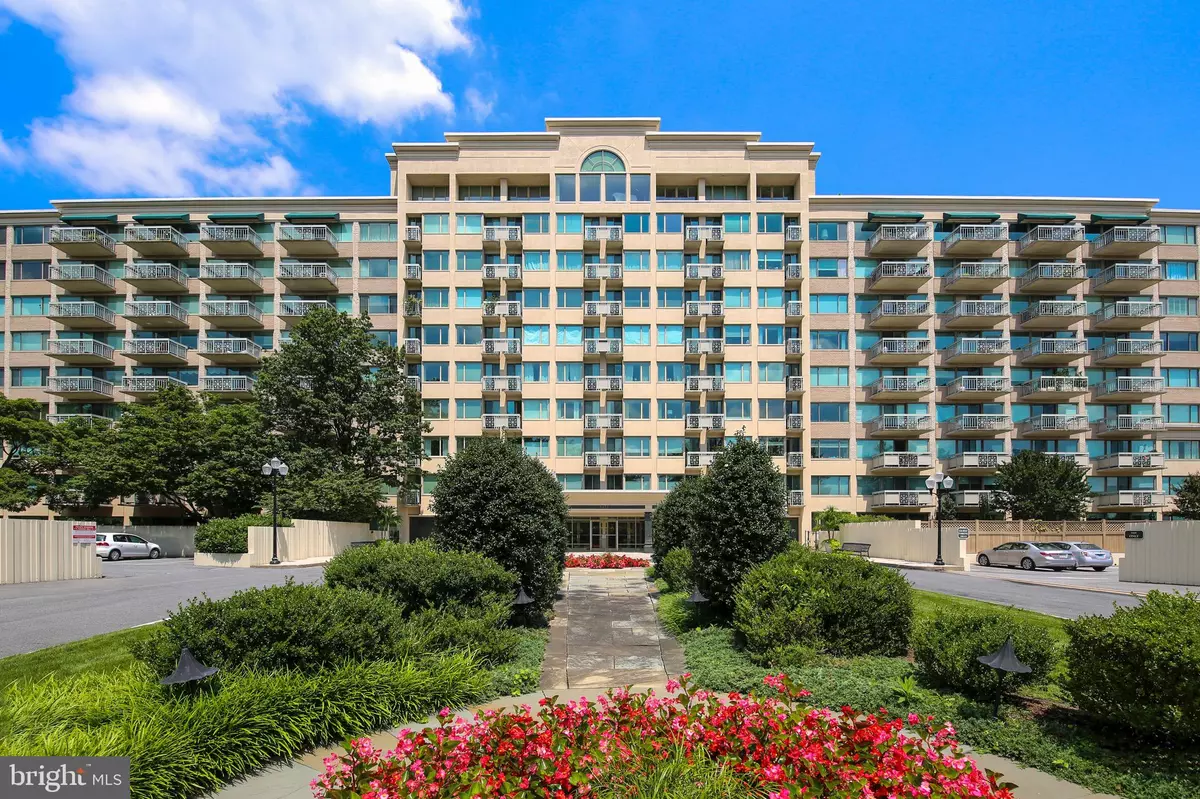$450,000
$450,000
For more information regarding the value of a property, please contact us for a free consultation.
5450 WHITLEY PARK TER #905 Bethesda, MD 20814
2 Beds
2 Baths
1,499 SqFt
Key Details
Sold Price $450,000
Property Type Condo
Sub Type Condo/Co-op
Listing Status Sold
Purchase Type For Sale
Square Footage 1,499 sqft
Price per Sqft $300
Subdivision Whitley Park Condominium
MLS Listing ID MDMC2060554
Sold Date 11/04/22
Style Traditional
Bedrooms 2
Full Baths 2
Condo Fees $1,111/mo
HOA Y/N N
Abv Grd Liv Area 1,499
Originating Board BRIGHT
Year Built 1965
Annual Tax Amount $4,553
Tax Year 2022
Property Sub-Type Condo/Co-op
Property Description
Stunning Exeter model with high end upgrades throughout! Sunlit condo with panoramic tree and city views from the walls of windows and multiple balconies featured in this unit. Spacious foyer entry features coat closet and pantry. Remodeled kitchen with upgraded cherry wood cabinetry, stainless steel appliances, quartz countertops and tiled backsplash open to the dining and living rooms. Luxurious hardwood flooring expands the living and dining area which also boasts a built-in butler pantry, recessed lighting and an exit to one of the balconies. Primary suite is perfectly designed for excellent furniture placement options, private balcony access, huge walk-in closet with professionally designed organizers and a 5 star ensuite bathroom. Automatic lighting illuminates as you enter the primary bathroom with luxury porcelain tile, sink vanity area and separate vanity space topped with granite, separate spa like tub and a deluxe shower with multiple shower heads including a rain shower. On the opposite side of the condo, the second bedroom comes complete with a Murphy bed, multiple closets, the third separate balcony and access to yet another stunning full bathroom with high end finishes throughout. A full size washer and dryer are located in the hallway with an additional closet for linens and storage. Garage parking and extra storage unit are included! The Whitley Park building features an outdoor pool, library, fitness center, well appointed secure lobby with on site management and front desk attendant. Minutes to downtown Bethesda, I270,I495 and multiple Metro stations. Perfection inside and out! Check out the floor plan and photos on the tour link!
Location
State MD
County Montgomery
Zoning CONDO
Rooms
Main Level Bedrooms 2
Interior
Interior Features Bar, Combination Dining/Living, Dining Area, Floor Plan - Open, Pantry, Recessed Lighting, Soaking Tub, Upgraded Countertops, Walk-in Closet(s), Wet/Dry Bar, Wood Floors
Hot Water Electric
Heating Heat Pump(s)
Cooling Central A/C
Flooring Engineered Wood, Carpet
Equipment Built-In Microwave, Dishwasher, Disposal, Dryer - Electric, Exhaust Fan, Microwave, Oven/Range - Electric, Refrigerator, Stainless Steel Appliances
Furnishings No
Fireplace N
Appliance Built-In Microwave, Dishwasher, Disposal, Dryer - Electric, Exhaust Fan, Microwave, Oven/Range - Electric, Refrigerator, Stainless Steel Appliances
Heat Source Electric
Laundry Dryer In Unit, Washer In Unit
Exterior
Exterior Feature Balconies- Multiple, Balcony
Parking Features Additional Storage Area, Underground
Garage Spaces 1.0
Utilities Available Cable TV
Amenities Available Cable, Common Grounds, Community Center, Elevator, Extra Storage, Library, Pool - Outdoor, Fitness Center, Tennis Courts
Water Access N
View Panoramic, Trees/Woods, City
Accessibility Elevator, No Stairs
Porch Balconies- Multiple, Balcony
Attached Garage 1
Total Parking Spaces 1
Garage Y
Building
Story 1
Unit Features Hi-Rise 9+ Floors
Sewer Public Sewer
Water Public
Architectural Style Traditional
Level or Stories 1
Additional Building Above Grade, Below Grade
New Construction N
Schools
Elementary Schools Ashburton
Middle Schools North Bethesda
High Schools Walter Johnson
School District Montgomery County Public Schools
Others
Pets Allowed Y
HOA Fee Include Common Area Maintenance,Ext Bldg Maint,Lawn Maintenance,Management,Pool(s),Reserve Funds,Snow Removal,Sewer,Trash,Water
Senior Community No
Tax ID 160702905162
Ownership Condominium
Security Features Desk in Lobby,Intercom
Acceptable Financing Cash, Conventional
Horse Property N
Listing Terms Cash, Conventional
Financing Cash,Conventional
Special Listing Condition Standard
Pets Allowed Case by Case Basis, Cats OK, Dogs OK, Size/Weight Restriction, Number Limit
Read Less
Want to know what your home might be worth? Contact us for a FREE valuation!

Our team is ready to help you sell your home for the highest possible price ASAP

Bought with Joyce M Wehrle • RE/MAX Allegiance
GET MORE INFORMATION





