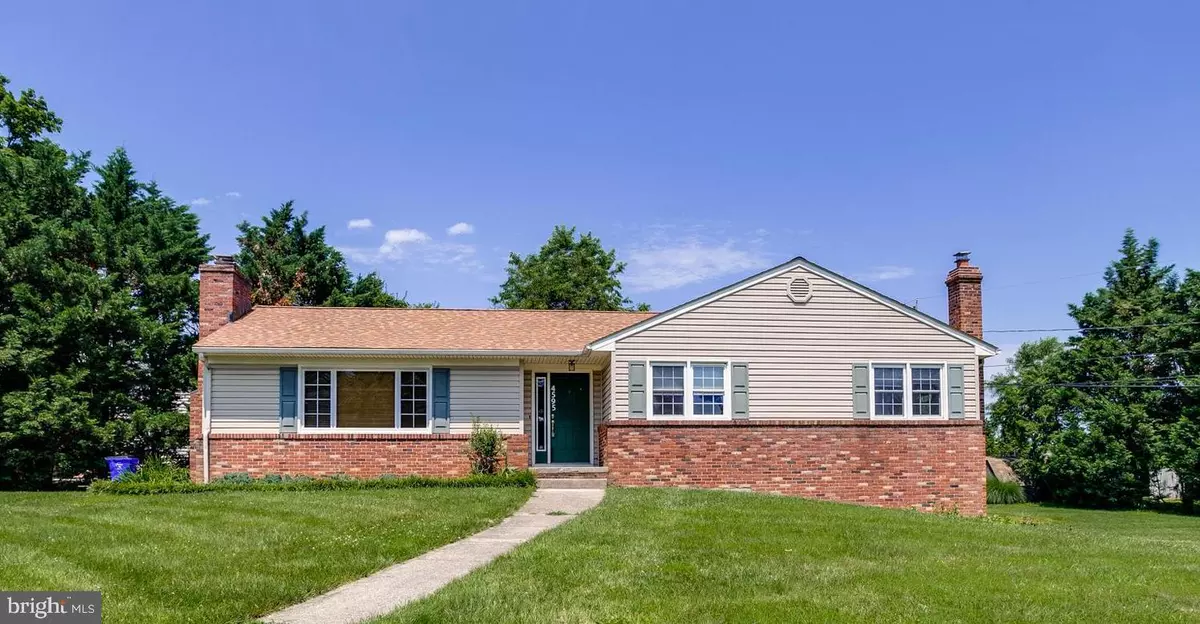$455,100
$425,000
7.1%For more information regarding the value of a property, please contact us for a free consultation.
4595 ROUNDHILL RD Ellicott City, MD 21043
3 Beds
2 Baths
1,564 SqFt
Key Details
Sold Price $455,100
Property Type Single Family Home
Sub Type Detached
Listing Status Sold
Purchase Type For Sale
Square Footage 1,564 sqft
Price per Sqft $290
Subdivision Worthington
MLS Listing ID MDHW2018242
Sold Date 08/16/22
Style Ranch/Rambler
Bedrooms 3
Full Baths 2
HOA Y/N N
Abv Grd Liv Area 1,564
Originating Board BRIGHT
Year Built 1966
Annual Tax Amount $5,707
Tax Year 2021
Lot Size 0.540 Acres
Acres 0.54
Property Description
OFFERS IN HAND. ALL BEST & FINAL OFFERS REQUESTED BY NO LATER THAN MONDAY, JULY 18 @ 5pm. PROPERTY IS BEING SOLD STRICTLY AS-IS. Solid Original Family-owned 3 Bedroom 2 Full Bath Brick & Siding Rancher on a .54 acre corner lot in sought-after Worthington Neighborhood. Home has solid bones, is in need of updates & upgrades, and is the best entry-priced value in the area. Home has over 3,000 s.f in total, replacement windows, wood floors, and has a new roof (2021.) Large Composit Rear Deck. Generous off-street parking. Convenient and desired location near Worthington Elementary, the dog park, shopping, dining, entertainment, recreation, and commuter routes. Mt. Hebron HS district. NO HOA.
Location
State MD
County Howard
Zoning R20
Rooms
Other Rooms Living Room, Dining Room, Primary Bedroom, Bedroom 2, Bedroom 3, Kitchen, Basement, Recreation Room, Utility Room, Workshop, Primary Bathroom
Basement Full, Connecting Stairway, Space For Rooms, Windows, Improved, Interior Access, Outside Entrance, Shelving, Side Entrance
Main Level Bedrooms 3
Interior
Interior Features Entry Level Bedroom, Primary Bath(s), Stall Shower, Wood Floors, Attic, Formal/Separate Dining Room, Kitchen - Country, Kitchen - Eat-In, Kitchen - Table Space, Tub Shower
Hot Water Natural Gas
Heating Baseboard - Hot Water
Cooling Central A/C
Flooring Vinyl, Wood
Fireplaces Number 1
Fireplaces Type Wood
Equipment Dishwasher, Disposal, Icemaker, Refrigerator, Stove
Furnishings No
Fireplace Y
Window Features Double Hung,Double Pane
Appliance Dishwasher, Disposal, Icemaker, Refrigerator, Stove
Heat Source Natural Gas
Laundry Basement
Exterior
Exterior Feature Deck(s)
Garage Spaces 6.0
Water Access N
Roof Type Shingle,Composite,Architectural Shingle
Accessibility None
Porch Deck(s)
Total Parking Spaces 6
Garage N
Building
Lot Description Cleared, Corner, Front Yard, Rear Yard, Road Frontage, SideYard(s)
Story 2
Foundation Block
Sewer Public Sewer
Water Public
Architectural Style Ranch/Rambler
Level or Stories 2
Additional Building Above Grade, Below Grade
New Construction N
Schools
Elementary Schools Worthington
Middle Schools Ellicott Mills
High Schools Mt. Hebron
School District Howard County Public School System
Others
Senior Community No
Tax ID 1402208717
Ownership Fee Simple
SqFt Source Assessor
Acceptable Financing Cash, Conventional, FHA 203(k)
Horse Property N
Listing Terms Cash, Conventional, FHA 203(k)
Financing Cash,Conventional,FHA 203(k)
Special Listing Condition Standard
Read Less
Want to know what your home might be worth? Contact us for a FREE valuation!

Our team is ready to help you sell your home for the highest possible price ASAP

Bought with James Chorei • Samson Properties

GET MORE INFORMATION





