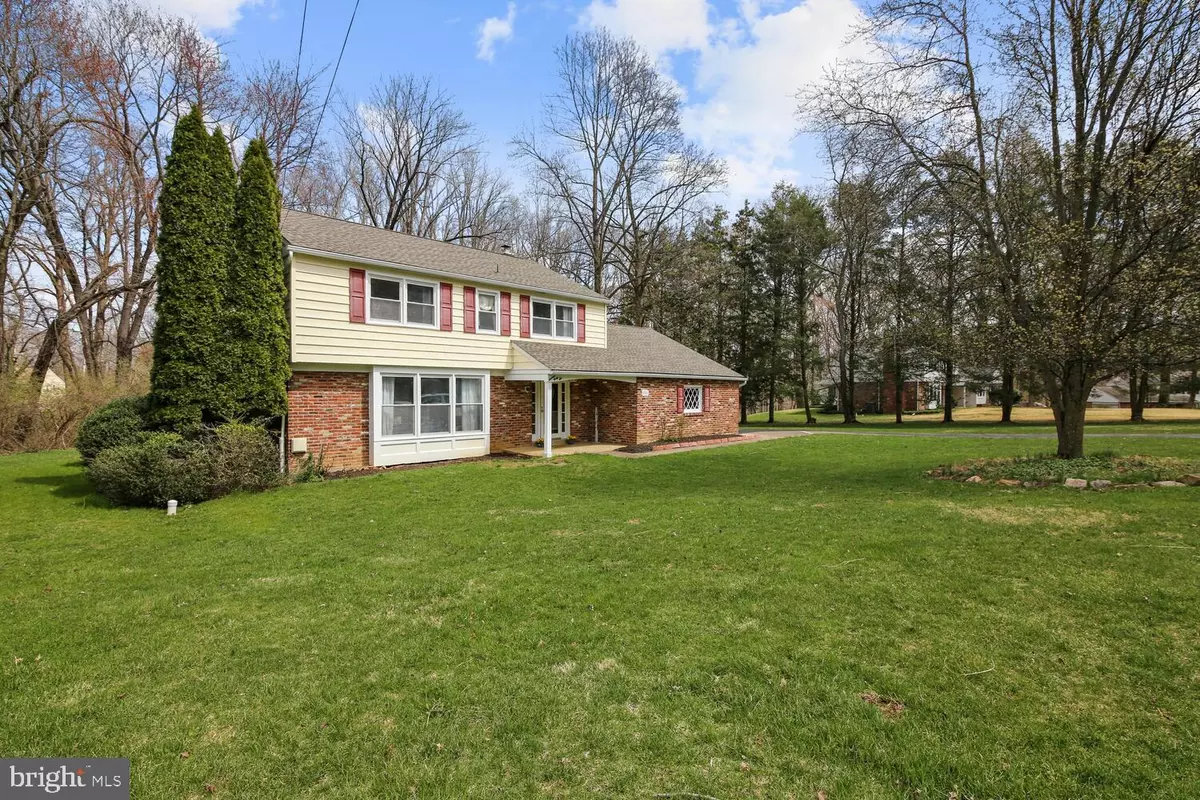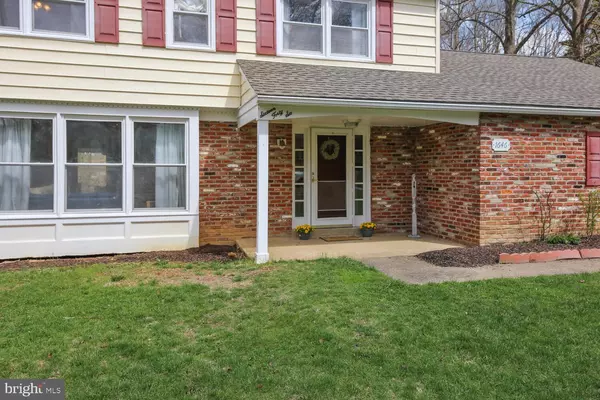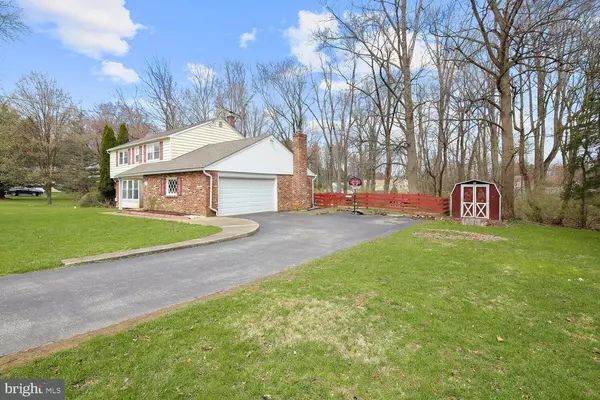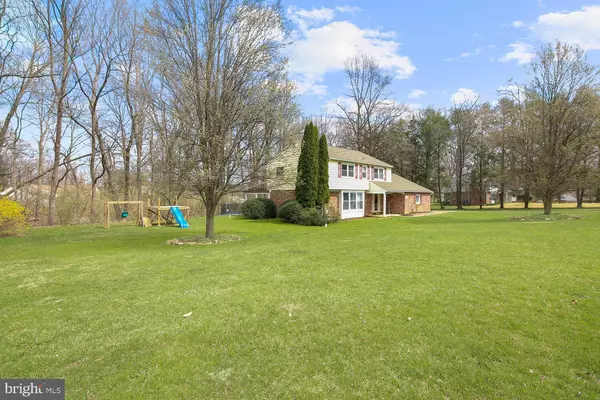$450,000
$450,000
For more information regarding the value of a property, please contact us for a free consultation.
1646 CHRISTINE LN West Chester, PA 19380
4 Beds
3 Baths
2,014 SqFt
Key Details
Sold Price $450,000
Property Type Single Family Home
Sub Type Detached
Listing Status Sold
Purchase Type For Sale
Square Footage 2,014 sqft
Price per Sqft $223
Subdivision Ashbridge Farms
MLS Listing ID PACT533104
Sold Date 05/20/21
Style Colonial
Bedrooms 4
Full Baths 2
Half Baths 1
HOA Y/N N
Abv Grd Liv Area 2,014
Originating Board BRIGHT
Year Built 1964
Annual Tax Amount $5,262
Tax Year 2020
Lot Size 1.000 Acres
Acres 1.0
Lot Dimensions 0.00 x 0.00
Property Description
Adorable 4 bedroom 2.5 bath colonial with tons of potential in Ashbridge Farms, West Goshen. Expansive front yard with long driveway leading to two car garage. Private and quiet back yard that backs to wooded area. Covered front door opens to foyer with coat closet. Formal living room, updated kitchen, dining room with access to adorable open air porch outfitted with electric and ceiling fan that leads to an expansive back deck. Powder room and bonus den/family room complete the first floor. Second floor has 4 bedrooms, owners bathroom, updated/recently renovated hall bathroom, linen closet and attic access. Basement is large, open and can accommodate all the storage needs you want as well as the Washer and Dryer. Original hardwoods throughout home as well. This home is within close proximity of the borough of West Chester. Minutes from West Chester Pike and public transportation. Excellent opportunity for homeownership!
Location
State PA
County Chester
Area East Goshen Twp (10353)
Zoning RESIDENTIAL
Rooms
Basement Full, Unfinished
Interior
Interior Features Ceiling Fan(s), Family Room Off Kitchen, Floor Plan - Traditional, Formal/Separate Dining Room, Kitchen - Table Space, Primary Bath(s), Recessed Lighting, Wood Floors
Hot Water Oil
Heating Hot Water, Baseboard - Hot Water
Cooling Window Unit(s)
Flooring Hardwood
Fireplaces Number 1
Fireplace Y
Heat Source Oil
Laundry Basement
Exterior
Exterior Feature Deck(s), Patio(s), Roof
Parking Features Garage - Side Entry, Garage Door Opener, Inside Access
Garage Spaces 6.0
Utilities Available Cable TV
Water Access N
Roof Type Architectural Shingle
Accessibility None
Porch Deck(s), Patio(s), Roof
Attached Garage 2
Total Parking Spaces 6
Garage Y
Building
Story 2
Sewer Public Sewer
Water Public
Architectural Style Colonial
Level or Stories 2
Additional Building Above Grade, Below Grade
New Construction N
Schools
Elementary Schools Glen Acres
Middle Schools J.R. Fugett
High Schools West Chester East
School District West Chester Area
Others
Senior Community No
Tax ID 53-04R-0016
Ownership Fee Simple
SqFt Source Assessor
Acceptable Financing Cash, Conventional, FHA, VA
Listing Terms Cash, Conventional, FHA, VA
Financing Cash,Conventional,FHA,VA
Special Listing Condition Standard
Read Less
Want to know what your home might be worth? Contact us for a FREE valuation!

Our team is ready to help you sell your home for the highest possible price ASAP

Bought with Gary A Mercer Sr. • KW Greater West Chester
GET MORE INFORMATION





