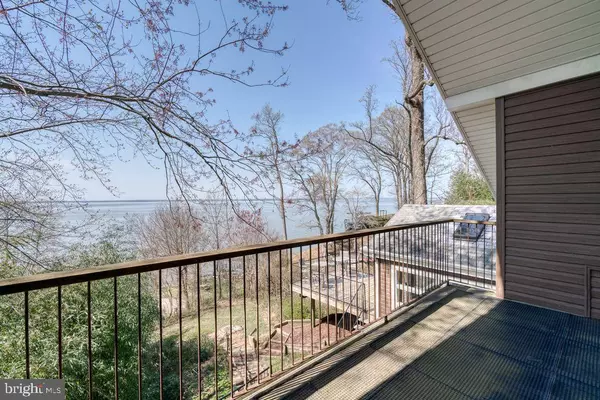$760,000
$845,000
10.1%For more information regarding the value of a property, please contact us for a free consultation.
29 CENTER RD Earleville, MD 21919
3 Beds
3 Baths
2,469 SqFt
Key Details
Sold Price $760,000
Property Type Single Family Home
Sub Type Detached
Listing Status Sold
Purchase Type For Sale
Square Footage 2,469 sqft
Price per Sqft $307
Subdivision Chesapeake Haven
MLS Listing ID MDCC173852
Sold Date 05/19/21
Style Contemporary
Bedrooms 3
Full Baths 3
HOA Y/N N
Abv Grd Liv Area 2,469
Originating Board BRIGHT
Year Built 1957
Annual Tax Amount $6,479
Tax Year 2020
Lot Size 0.780 Acres
Acres 0.78
Property Description
Terrific spacious get-away to invite the whole family. With an open floor plan to entertain & sun porch to relax, this home has room for everyone. Spacious decks off living are to grill and dine. Also located on the property is a separate bath house with showers to use coming up from beach. If guests or the grown kids want their own space, separate quarters are available which include kitchenette and bath, loft area & spacious living area. Large finished basement with entertainment bar, TV area, recreational area, also area for utilities and access outside on the waterside of the house. Though this property does not own the waterfront, the deeded access to the water is a gradual slope, on to the beach and bay. Enjoy the the activities on the Bay without the expense of owning the waterfront.
Location
State MD
County Cecil
Zoning RR
Rooms
Other Rooms Living Room, Dining Room, Primary Bedroom, Bedroom 2, Kitchen, Family Room, Bedroom 1, Sun/Florida Room, Bonus Room
Basement Connecting Stairway, Outside Entrance, Partially Finished, Sump Pump, Walkout Level, Windows, Workshop
Main Level Bedrooms 2
Interior
Interior Features Dining Area, Floor Plan - Open, Kitchen - Country, Primary Bedroom - Bay Front, Walk-in Closet(s), Wood Floors
Hot Water Electric
Heating Heat Pump(s), Forced Air, Heat Pump - Gas BackUp
Cooling Central A/C
Flooring Hardwood, Carpet
Fireplaces Number 1
Fireplaces Type Double Sided, Free Standing, Gas/Propane
Equipment Cooktop, Dishwasher, Exhaust Fan, Refrigerator, Microwave, Oven - Wall, Extra Refrigerator/Freezer
Fireplace Y
Appliance Cooktop, Dishwasher, Exhaust Fan, Refrigerator, Microwave, Oven - Wall, Extra Refrigerator/Freezer
Heat Source Propane - Leased
Laundry Basement
Exterior
Exterior Feature Deck(s)
Parking Features Garage - Front Entry, Other
Garage Spaces 2.0
Utilities Available Propane
Water Access Y
Water Access Desc Personal Watercraft (PWC),Private Access,Swimming Allowed
View Bay
Roof Type Asphalt
Accessibility None
Porch Deck(s)
Road Frontage Private
Total Parking Spaces 2
Garage Y
Building
Story 2
Sewer Community Septic Tank, Private Septic Tank
Water Conditioner, Well
Architectural Style Contemporary
Level or Stories 2
Additional Building Above Grade, Below Grade
New Construction N
Schools
School District Cecil County Public Schools
Others
Senior Community No
Tax ID 0801007726
Ownership Fee Simple
SqFt Source Assessor
Special Listing Condition Standard
Read Less
Want to know what your home might be worth? Contact us for a FREE valuation!

Our team is ready to help you sell your home for the highest possible price ASAP

Bought with Glenn Hedgecoth Jr. • Compass
GET MORE INFORMATION





