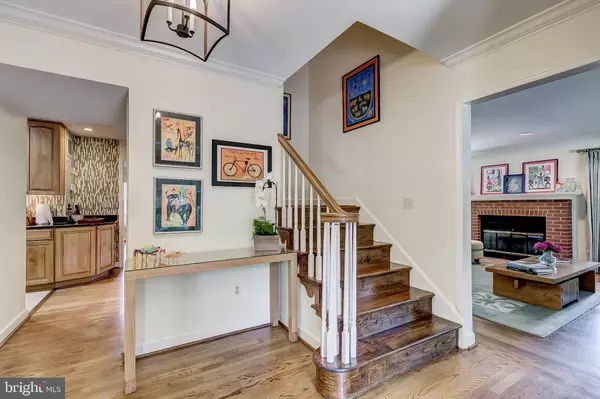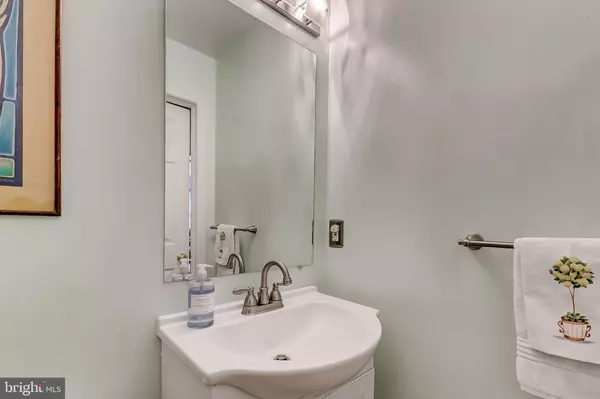$590,000
$589,000
0.2%For more information regarding the value of a property, please contact us for a free consultation.
36 E MELROSE AVE Baltimore, MD 21212
4 Beds
4 Baths
2,775 SqFt
Key Details
Sold Price $590,000
Property Type Single Family Home
Sub Type Detached
Listing Status Sold
Purchase Type For Sale
Square Footage 2,775 sqft
Price per Sqft $212
Subdivision Homeland Historic District
MLS Listing ID MDBA517100
Sold Date 08/28/20
Style Traditional
Bedrooms 4
Full Baths 3
Half Baths 1
HOA Fees $6/ann
HOA Y/N Y
Abv Grd Liv Area 2,040
Originating Board BRIGHT
Year Built 1985
Annual Tax Amount $10,562
Tax Year 2019
Lot Size 8,407 Sqft
Acres 0.19
Property Description
This fine home sparkles! Interior and exterior upgrades galore including: Bluestone front walkway and front stoop, thoughtful eco sensitive landscaping, new foyer entrance, first floor laundry with California closet system, and energy upgrades throughout. First floor also includes a large first floor bedroom suite and bath, open kitchen plan, living room with fireplace and a sunroom with separate heat and AC. Second floor features three bedrooms (principal bedroom includes a large, walk-in closet), and updated full bathroom. Fully finished expansive lower level with newer full bath and excellent storage. Recently upgraded AC and hot water heater, private, beautifully landscaped back yard and patio, and attached one car garage. Every square inch of this residence has been put to efficient use. There are spaces to work, play, educate and hibernate. Easy location, part of Roland Park Elementary/ Middle School district, user friendly HOA (Homeland Mews). Enjoy!!!
Location
State MD
County Baltimore City
Zoning R-1
Rooms
Other Rooms Living Room, Dining Room, Primary Bedroom, Bedroom 2, Bedroom 3, Bedroom 4, Kitchen, Family Room, Foyer, Laundry
Basement Partially Finished
Main Level Bedrooms 1
Interior
Interior Features Breakfast Area, Carpet, Entry Level Bedroom, Floor Plan - Traditional, Formal/Separate Dining Room, Kitchen - Eat-In, Kitchen - Table Space, Walk-in Closet(s), Wood Floors
Hot Water Other
Heating Heat Pump(s)
Cooling Central A/C
Fireplaces Number 1
Equipment Dryer, Washer, Refrigerator, Oven/Range - Electric, Dishwasher
Fireplace Y
Appliance Dryer, Washer, Refrigerator, Oven/Range - Electric, Dishwasher
Heat Source Electric
Laundry Main Floor
Exterior
Exterior Feature Porch(es), Patio(s)
Parking Features Garage - Front Entry
Garage Spaces 1.0
Fence Rear
Water Access N
Accessibility None
Porch Porch(es), Patio(s)
Attached Garage 1
Total Parking Spaces 1
Garage Y
Building
Story 3
Sewer Public Sewer
Water Public
Architectural Style Traditional
Level or Stories 3
Additional Building Above Grade, Below Grade
New Construction N
Schools
Elementary Schools Roland Park
Middle Schools Roland Park
School District Baltimore City Public Schools
Others
Senior Community No
Tax ID 0327684979 110
Ownership Fee Simple
SqFt Source Assessor
Special Listing Condition Standard
Read Less
Want to know what your home might be worth? Contact us for a FREE valuation!

Our team is ready to help you sell your home for the highest possible price ASAP

Bought with Jean Ottey • Cummings & Co. Realtors

GET MORE INFORMATION





