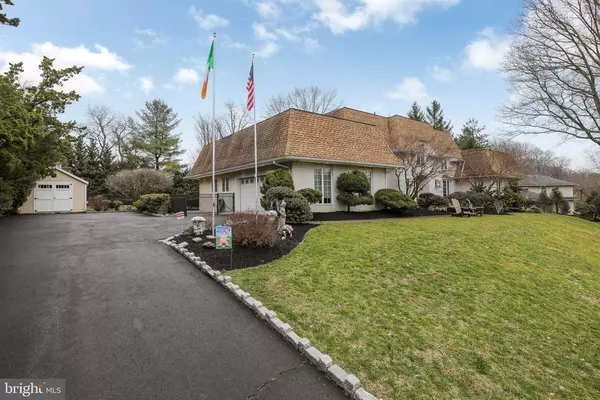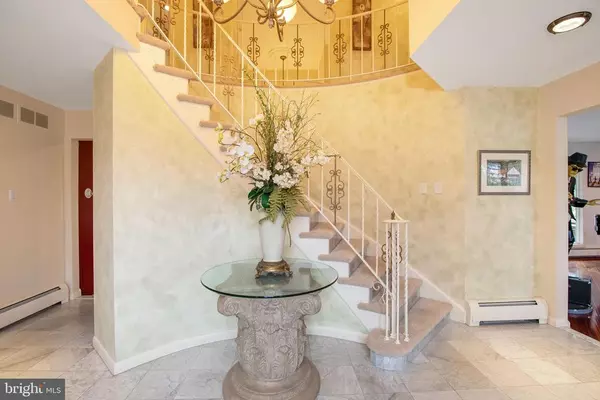$837,000
$849,990
1.5%For more information regarding the value of a property, please contact us for a free consultation.
463 KENWOOD RD Huntingdon Valley, PA 19006
4 Beds
5 Baths
6,048 SqFt
Key Details
Sold Price $837,000
Property Type Single Family Home
Sub Type Detached
Listing Status Sold
Purchase Type For Sale
Square Footage 6,048 sqft
Price per Sqft $138
Subdivision Huntingdon Valley
MLS Listing ID PAMC686580
Sold Date 06/10/21
Style Colonial
Bedrooms 4
Full Baths 4
Half Baths 1
HOA Y/N N
Abv Grd Liv Area 4,748
Originating Board BRIGHT
Year Built 1981
Annual Tax Amount $18,037
Tax Year 2020
Lot Size 0.755 Acres
Acres 0.76
Lot Dimensions 160.00 x 0.00
Property Description
Now available in Biddle Estates is this luxurious estate on 3/4 of an acre! When you enter the large foyer area you will see the beautiful marble flooring , spiral staircase , and a closet for your outside accessories. Formal dining room to your left with large window and hardwood floors. To your right is a living room also with a large bow window and hardwood floors. Gourmet kitchen has cherry cabinetry, granite counters, breakfast bar & cooktop, and black appliances. Bright inviting family room with built-ins and remote controlled gas fireplace. Sunroom leads out to your own resort-like paver patio with a built in salt water pool and jacuzzi. Enjoy the picturesque views under the gazebo to relax and unwind! Laundry room, half bath and entrance to a 2-car garage are all located on the 1st floor as well. The 2nd floor offers 4 bedrooms, 3 full baths, and lots of closet space. The main bedroom has a newer bath ,your own sauna , and walk-in dressing room. There is also potential for an in-law suite, nanny room, or home office that is roughly 900 square feet. The basement is finished with plenty of room for an entertaining area, playroom, workout area , or whatever you would like it to be. Make this home yours! Welcome Home!
Location
State PA
County Montgomery
Area Abington Twp (10630)
Zoning P
Rooms
Other Rooms Living Room, Dining Room, Primary Bedroom, Bedroom 2, Bedroom 3, Kitchen, Family Room, Bedroom 1, In-Law/auPair/Suite
Basement Fully Finished
Interior
Interior Features Butlers Pantry, Intercom, Kitchen - Eat-In, Kitchen - Island
Hot Water Natural Gas
Heating Baseboard - Hot Water, Zoned
Cooling Central A/C
Fireplaces Number 1
Heat Source Natural Gas
Laundry Main Floor
Exterior
Exterior Feature Balcony, Patio(s)
Parking Features Garage - Side Entry, Inside Access
Garage Spaces 2.0
Fence Fully
Pool Heated, Saltwater
Water Access N
Accessibility None
Porch Balcony, Patio(s)
Attached Garage 2
Total Parking Spaces 2
Garage Y
Building
Story 2
Sewer Public Sewer
Water Public
Architectural Style Colonial
Level or Stories 2
Additional Building Above Grade, Below Grade
New Construction N
Schools
Elementary Schools Rydal West
Middle Schools Rydal East
High Schools Abington
School District Abington
Others
Senior Community No
Tax ID 30-00-35661-012
Ownership Fee Simple
SqFt Source Assessor
Security Features Security System
Special Listing Condition Standard
Read Less
Want to know what your home might be worth? Contact us for a FREE valuation!

Our team is ready to help you sell your home for the highest possible price ASAP

Bought with Alexis B McBride • Keller Williams Main Line
GET MORE INFORMATION





