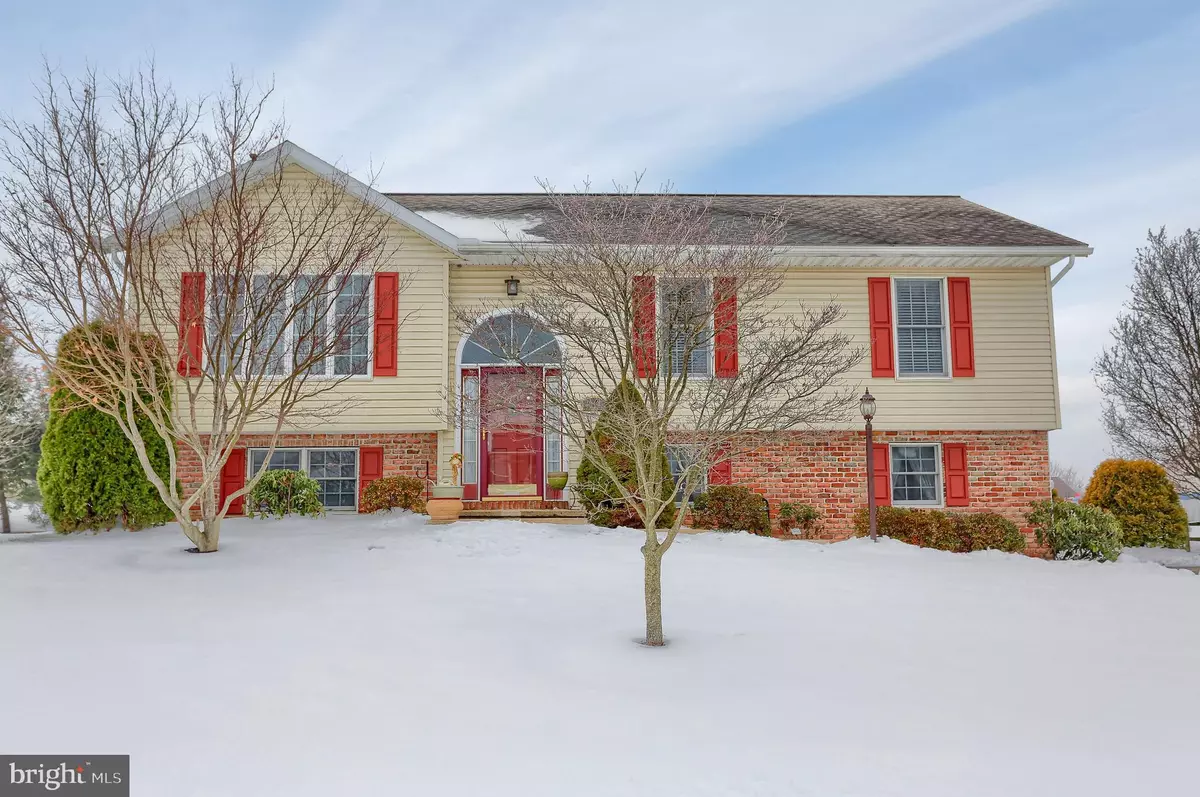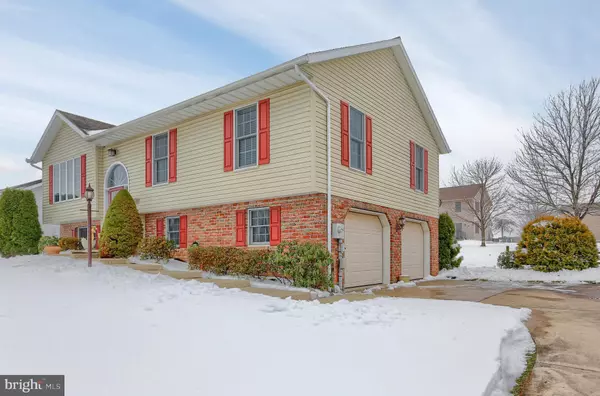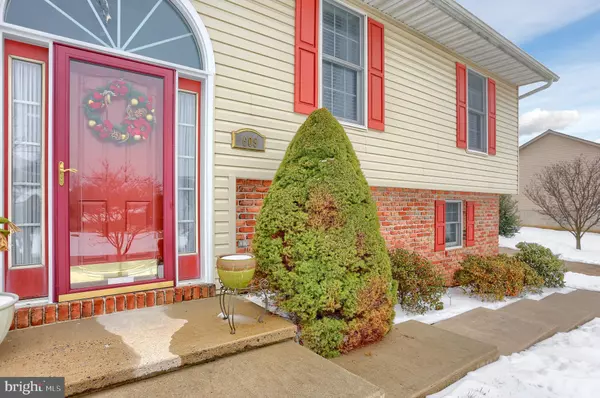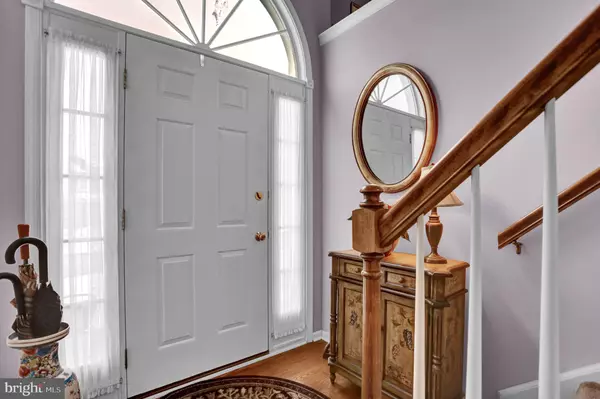$235,000
$223,900
5.0%For more information regarding the value of a property, please contact us for a free consultation.
609 RICHFIELD DR Lebanon, PA 17042
3 Beds
3 Baths
1,948 SqFt
Key Details
Sold Price $235,000
Property Type Single Family Home
Sub Type Detached
Listing Status Sold
Purchase Type For Sale
Square Footage 1,948 sqft
Price per Sqft $120
Subdivision Rockledge Meadows
MLS Listing ID PALN117326
Sold Date 02/08/21
Style Bi-level,Split Level,Traditional,Split Foyer
Bedrooms 3
Full Baths 3
HOA Y/N N
Abv Grd Liv Area 1,336
Originating Board BRIGHT
Year Built 1998
Annual Tax Amount $3,825
Tax Year 2020
Lot Size 0.290 Acres
Acres 0.29
Property Description
Welcome Home to Rockledge Meadows! This lovely 3 bedroom, 3 full bath bi-level located in a desirable neighborhood in Cornwall-Lebanon School District can now be yours. The home has a bright cheery living room, dining room and kitchen with big open feel plus additional living space in the finished lower level family room with natural gas Vermont Castings stove keeps everyone warm and cozy on a cold winter day/night. There is also an extra area that can be an office or student study. The laundry room has convenient overhead cabinets, and there is a third full bath with shower. The side load 2-car garage has a built-in work bench. You don't want to miss the extra amenity of a skylight in the kitchen area and a solar tube in the bathroom which gives even more extra light even during a bright moonlit night. The well maintained lot gives room to run and a wide driveway for additional off street parking. The deck is accessed through the sliders from the dining room. The deck is private with a natural landscaped barrier. The storage shed gives extra storage for lawn equipment and more. The home is energy efficient with natural gas heating and hot water. Schedule your showing today to see this great opportunity.
Location
State PA
County Lebanon
Area South Lebanon Twp (13230)
Zoning RESIDENTIAL 1 FAMILY
Rooms
Other Rooms Living Room, Dining Room, Bedroom 2, Bedroom 3, Kitchen, Family Room, Foyer, Bedroom 1, Laundry, Bathroom 1, Bathroom 2, Bathroom 3
Basement Garage Access, Interior Access, Windows, Heated, Fully Finished
Main Level Bedrooms 3
Interior
Interior Features Ceiling Fan(s)
Hot Water Natural Gas
Heating Forced Air
Cooling Central A/C
Equipment Dishwasher
Fireplace N
Appliance Dishwasher
Heat Source Natural Gas
Exterior
Parking Features Garage - Side Entry, Garage Door Opener, Built In
Garage Spaces 2.0
Water Access N
Accessibility 2+ Access Exits
Attached Garage 2
Total Parking Spaces 2
Garage Y
Building
Story 2
Sewer Public Sewer
Water Public
Architectural Style Bi-level, Split Level, Traditional, Split Foyer
Level or Stories 2
Additional Building Above Grade, Below Grade
New Construction N
Schools
Middle Schools Cedar Crest
High Schools Cedar Crest
School District Cornwall-Lebanon
Others
Senior Community No
Tax ID 30-2348435-369786-0000
Ownership Fee Simple
SqFt Source Assessor
Acceptable Financing Cash, Conventional, FHA, VA
Listing Terms Cash, Conventional, FHA, VA
Financing Cash,Conventional,FHA,VA
Special Listing Condition Standard
Read Less
Want to know what your home might be worth? Contact us for a FREE valuation!

Our team is ready to help you sell your home for the highest possible price ASAP

Bought with CHRISTINE MCAFEE • Coldwell Banker Realty
GET MORE INFORMATION





