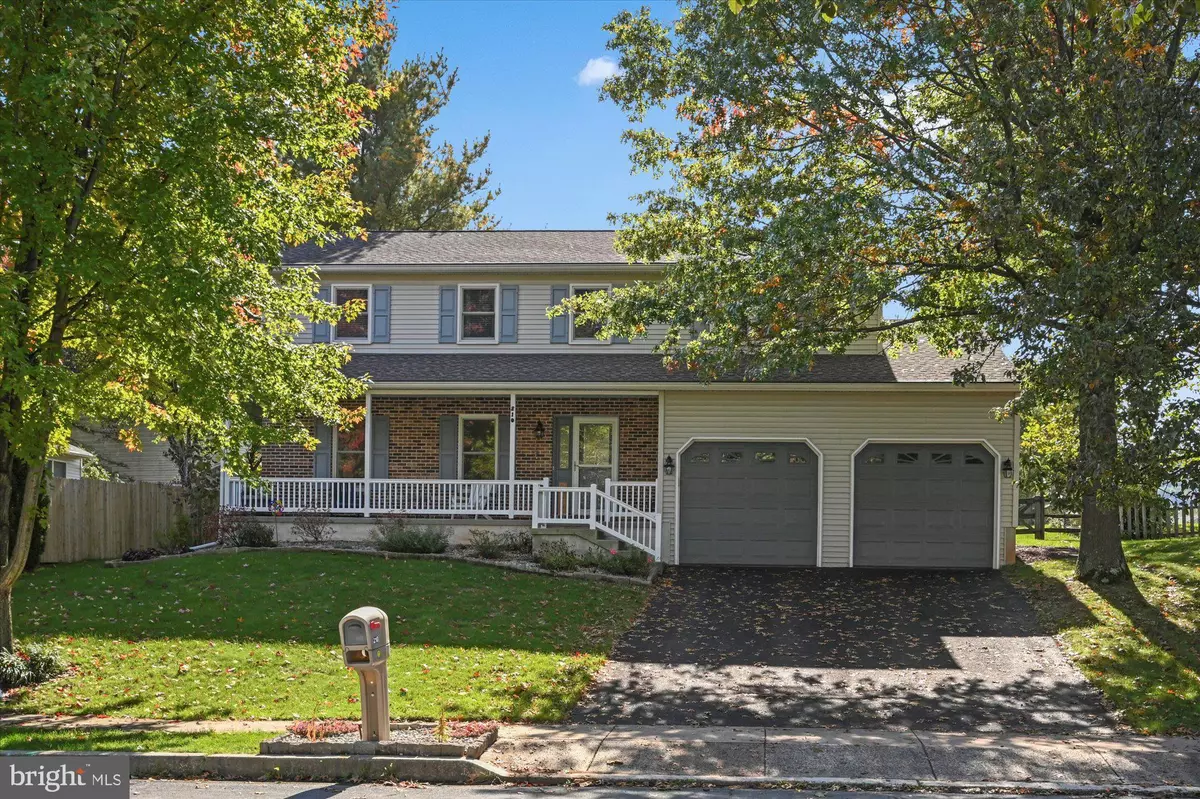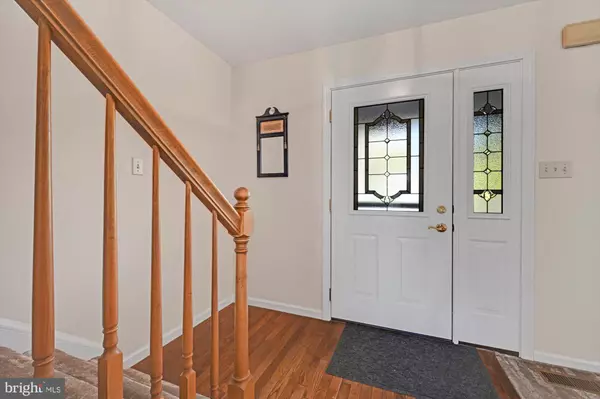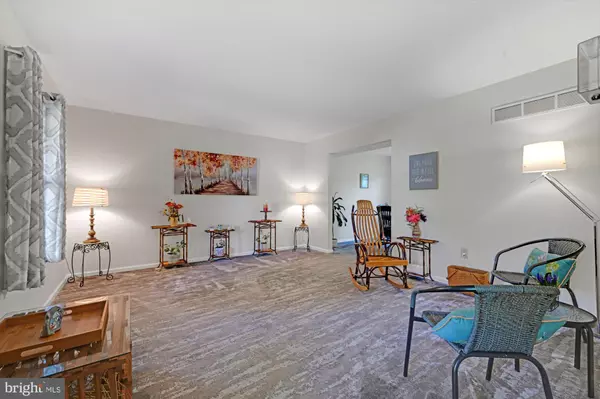$353,500
$359,900
1.8%For more information regarding the value of a property, please contact us for a free consultation.
210 CORAL LN Reading, PA 19606
4 Beds
3 Baths
2,110 SqFt
Key Details
Sold Price $353,500
Property Type Single Family Home
Sub Type Detached
Listing Status Sold
Purchase Type For Sale
Square Footage 2,110 sqft
Price per Sqft $167
Subdivision Sandy Run
MLS Listing ID PABK2022692
Sold Date 01/03/23
Style Colonial,Traditional
Bedrooms 4
Full Baths 2
Half Baths 1
HOA Y/N N
Abv Grd Liv Area 2,110
Originating Board BRIGHT
Year Built 1993
Annual Tax Amount $5,659
Tax Year 2022
Lot Size 0.270 Acres
Acres 0.27
Lot Dimensions 0.00 x 0.00
Property Description
This Farino 1992 built home sits majestically on a prime Sandy Run lot. The roomy 2.5 car front load garage has a handy interior access and auto-garage door openers convenience. Seller disclosures include a plot plan and a long list of recent improvements. Anderson custom windows throughout the home. Great attention to detail, right down to the brushed nickel switchplates and outlet covers. The rear split rail fenced yard has great depth and has chicken wire great for utility with your pets. Handy utility12 X 8 shed. Ejoy sitting on the covered front porch with maintenanbce free post and rail railing. Enter inter the home through leaded stain glass front door and down an impressively long hardwood foyer, living room on your left and flowing into a formal dining room, kitchen straight ahead, family room with brick fireplace to the right. Throughout the home in diferent areas is luxury "Marvelous Storm" carpeting. The good size, eat-in kitchen has quartz countertops, plenty of oak cabinets and a deep 3 shelf pantry, stainless steel appliances, dishwasher, gas stove and refrigerator, plenty of oak cabinets, garbage disposal, and breakfast dining area with a luxury vinyl floor. The family room is off the kitchen with a half wall, and has a centered, brick hearth gas fireplace and upgrade, blinds-in-the glass sliding doors, which open to a 12 X 13 cement, rear patio. The kitchen and family rooms have diffent patterns of luxury vinyl flooring. The first floor has great flow throughout. The upstairs 4 bedrooms also have a bonus, a fith, room office for convenient early morning and late night work in the home, or could be a nice reading room/library. The primary bedoom has a full bath with double vanity and Bathroom Fitter designed tub/shower with curved shower curtain rod and a deep linen closet, and the bedroom is served by a deep walk-in closet. The upstairs hall closet has a Bathroom Fitter designed tub/shower also, and all bedrooms are good sized. The huge 25 X 25 basement has heating ducts and awaits your finishing touches and has a newer builtco door to the outside. It has an Easy Water 1900 water treatment system and a Radon gas mitigation system for your safety installed.
Location
State PA
County Berks
Area Exeter Twp (10243)
Zoning 111 RESI
Rooms
Other Rooms Living Room, Dining Room, Primary Bedroom, Bedroom 2, Bedroom 3, Bedroom 4, Kitchen, Family Room, Basement, Foyer, Office
Basement Full
Interior
Hot Water Natural Gas
Heating Forced Air
Cooling Central A/C
Flooring Carpet, Vinyl
Fireplace Y
Heat Source Natural Gas
Exterior
Parking Features Garage Door Opener, Oversized, Garage - Front Entry
Garage Spaces 2.0
Fence Chain Link, Wood, Split Rail
Water Access N
Roof Type Asphalt,Shingle
Accessibility None
Attached Garage 2
Total Parking Spaces 2
Garage Y
Building
Lot Description Rear Yard, Front Yard
Story 2
Foundation Concrete Perimeter
Sewer Public Sewer
Water Public
Architectural Style Colonial, Traditional
Level or Stories 2
Additional Building Above Grade, Below Grade
New Construction N
Schools
School District Exeter Township
Others
Senior Community No
Tax ID 43-5325-10-35-6777
Ownership Fee Simple
SqFt Source Assessor
Special Listing Condition Standard
Read Less
Want to know what your home might be worth? Contact us for a FREE valuation!

Our team is ready to help you sell your home for the highest possible price ASAP

Bought with William S Harrity • Buy & Sell & Save Realty LLC
GET MORE INFORMATION





