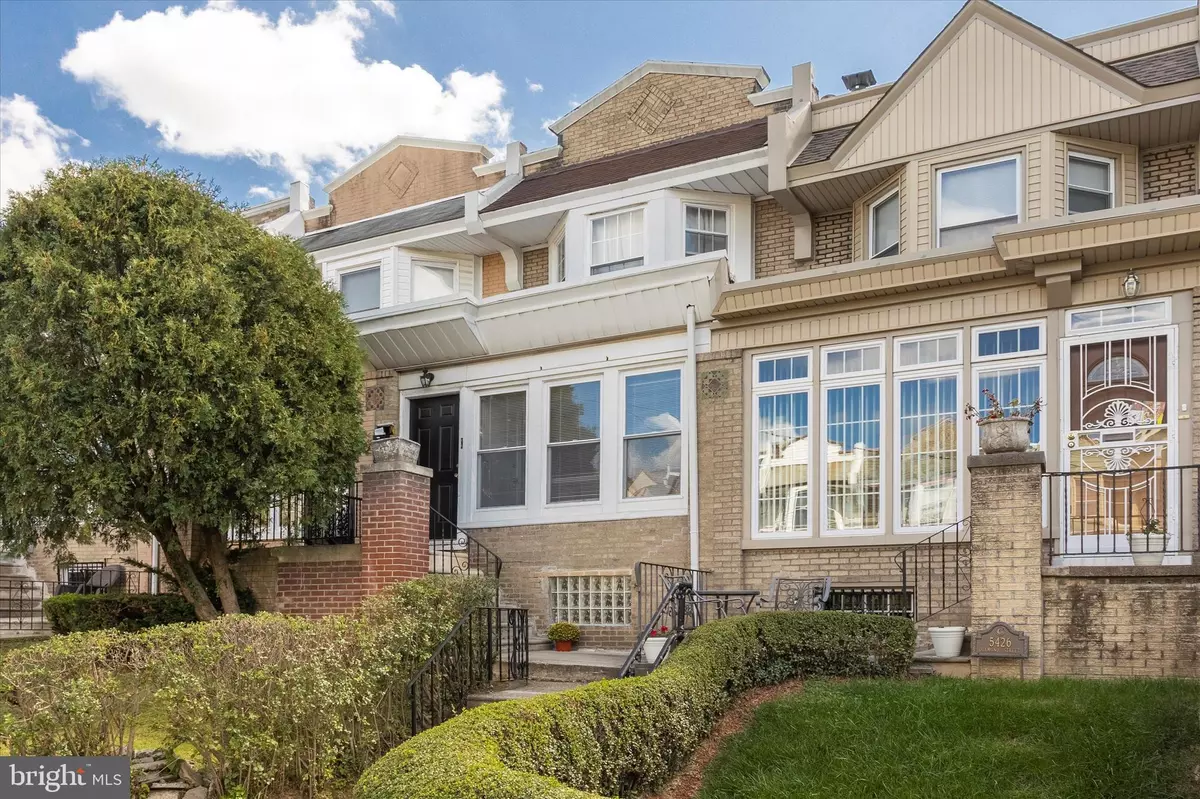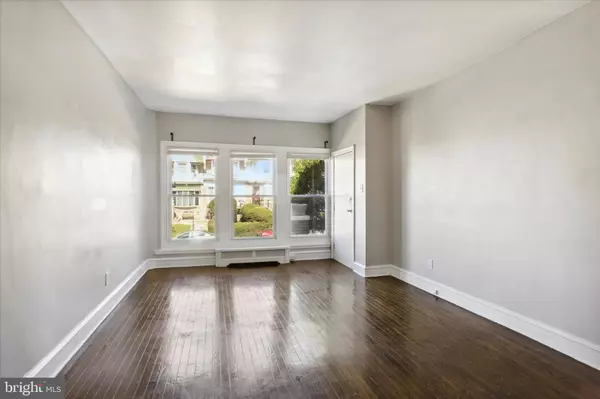$285,000
$295,000
3.4%For more information regarding the value of a property, please contact us for a free consultation.
5424 DIAMOND ST Philadelphia, PA 19131
1,432 SqFt
Key Details
Sold Price $285,000
Property Type Multi-Family
Sub Type Interior Row/Townhouse
Listing Status Sold
Purchase Type For Sale
Square Footage 1,432 sqft
Price per Sqft $199
Subdivision Wynnefield
MLS Listing ID PAPH2164898
Sold Date 01/06/23
Style Traditional
Abv Grd Liv Area 1,432
Originating Board BRIGHT
Year Built 1920
Annual Tax Amount $3,148
Tax Year 2023
Lot Size 1,600 Sqft
Acres 0.04
Lot Dimensions 16.00 x 100.00
Property Description
Back on the market, take advantage of the interest rates going down and make an offer! This duplex is located in the Wynnefield section of Philadelphia and it is an absolute must see! It is located on a quiet street and offers two, 2 bedroom units. The first floor has newly finished hardwood floors, granite counter top and soft close cabinets. As you can see from the pictures it offers great, natural light. The first floor unit has 2 bedrooms, 1 bathroom, a shared deck, washer and dryer hookup, access to the basement, driveway and garage. The second floor unit also offers natural light, hardwood floors, two bedrooms and a beautiful bathroom. This is a great opportunity to purchase an owner occupied unit or rent out each unit. It is a great location, conveniently located near St Joes, PCOM, Lankenau Hospital, shops, transportation and major routes.
Location
State PA
County Philadelphia
Area 19131 (19131)
Zoning RSA5
Interior
Hot Water Natural Gas
Heating Radiator
Cooling None
Heat Source Natural Gas
Exterior
Parking Features Garage - Side Entry
Garage Spaces 1.0
Water Access N
Accessibility None
Attached Garage 1
Total Parking Spaces 1
Garage Y
Building
Foundation Block
Sewer Public Sewer
Water Public
Architectural Style Traditional
Additional Building Above Grade, Below Grade
New Construction N
Schools
School District The School District Of Philadelphia
Others
Tax ID 522086500
Ownership Fee Simple
SqFt Source Assessor
Acceptable Financing FHA, Conventional
Listing Terms FHA, Conventional
Financing FHA,Conventional
Special Listing Condition Standard
Read Less
Want to know what your home might be worth? Contact us for a FREE valuation!

Our team is ready to help you sell your home for the highest possible price ASAP

Bought with Junard Lane • United Real Estate
GET MORE INFORMATION





