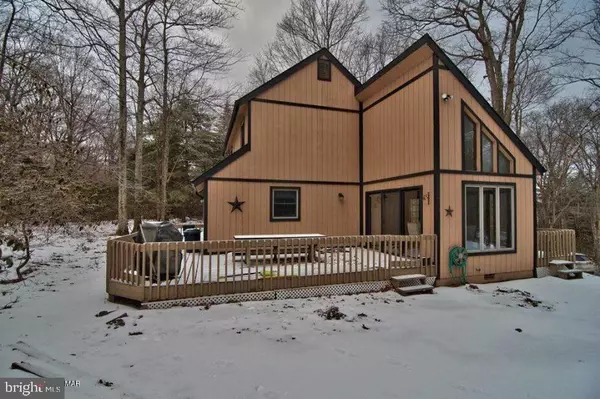$227,500
$235,000
3.2%For more information regarding the value of a property, please contact us for a free consultation.
330 MOSEYWOOD RD Lake Harmony, PA 18624
3 Beds
2 Baths
1,593 SqFt
Key Details
Sold Price $227,500
Property Type Single Family Home
Sub Type Detached
Listing Status Sold
Purchase Type For Sale
Square Footage 1,593 sqft
Price per Sqft $142
Subdivision Split Rock
MLS Listing ID PACC115748
Sold Date 02/26/20
Style Contemporary
Bedrooms 3
Full Baths 2
HOA Y/N N
Abv Grd Liv Area 1,593
Originating Board BRIGHT
Year Built 1987
Annual Tax Amount $5,240
Tax Year 2019
Lot Size 1.850 Acres
Acres 1.85
Lot Dimensions 146X318X170X315
Property Description
Privately located on 1.85 wooded acres you will find your perfect mountain retreat. This contemporary home has a modern kitchen, dining room surrounded by lots of glass, living room with stone faced wood burning fireplace, 3 bedrooms, 2 full baths. There is a large deck for summer cookouts with family and friends. Follow the paved path to the woods for the idea spot to relax and meditate.
Location
State PA
County Carbon
Area Kidder Twp (13408)
Zoning RESIDENTIAL
Rooms
Other Rooms Living Room, Dining Room, Kitchen, Bathroom 1
Main Level Bedrooms 1
Interior
Interior Features Carpet
Hot Water Electric
Heating Baseboard - Electric
Cooling Ceiling Fan(s)
Flooring Vinyl, Carpet
Fireplaces Number 1
Equipment Dishwasher, Dryer - Electric, Microwave, Oven/Range - Electric, Refrigerator, Washer
Appliance Dishwasher, Dryer - Electric, Microwave, Oven/Range - Electric, Refrigerator, Washer
Heat Source Electric
Exterior
Water Access N
Roof Type Asphalt
Accessibility None
Garage N
Building
Story 2
Foundation Crawl Space
Sewer On Site Septic
Water Well
Architectural Style Contemporary
Level or Stories 2
Additional Building Above Grade, Below Grade
New Construction N
Schools
School District Jim Thorpe Area
Others
Senior Community No
Tax ID 33-21-A4.01
Ownership Fee Simple
SqFt Source Assessor
Acceptable Financing Cash, Conventional
Listing Terms Cash, Conventional
Financing Cash,Conventional
Special Listing Condition Standard
Read Less
Want to know what your home might be worth? Contact us for a FREE valuation!

Our team is ready to help you sell your home for the highest possible price ASAP

Bought with Lucille M Richmond • C-21 Select Group-Lake Harmony

GET MORE INFORMATION





