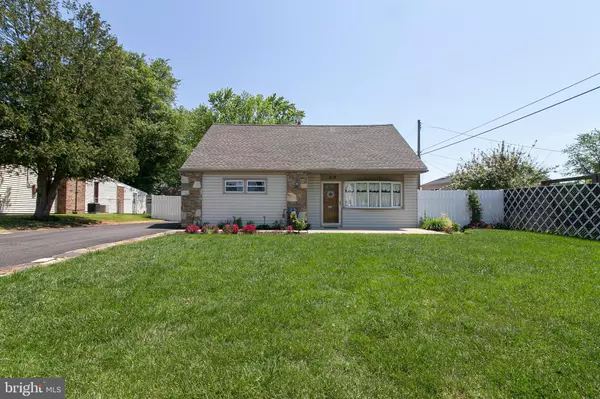$350,000
$350,000
For more information regarding the value of a property, please contact us for a free consultation.
819 PIERMONT ST Philadelphia, PA 19116
5 Beds
2 Baths
1,850 SqFt
Key Details
Sold Price $350,000
Property Type Single Family Home
Sub Type Detached
Listing Status Sold
Purchase Type For Sale
Square Footage 1,850 sqft
Price per Sqft $189
Subdivision Somerton
MLS Listing ID PAPH1025016
Sold Date 08/31/21
Style Cape Cod
Bedrooms 5
Full Baths 2
HOA Y/N N
Abv Grd Liv Area 1,850
Originating Board BRIGHT
Year Built 1958
Annual Tax Amount $3,267
Tax Year 2021
Lot Size 9,777 Sqft
Acres 0.22
Lot Dimensions 59.61 x 145.29
Property Description
Welcome home to this spacious, beautiful, and well-kept, cape cod single home in the quiet Somerton section of Northeast Philadelphia! As you pull up to the spacious driveway, you'll soon enter and appreciate the property's deceptive size that will wow you once inside. The property features 2 bedrooms and one full bath on the first level, 3 bedrooms, and 1 full bath on the second. The rear addition to the home was turned into a large family room that's ideal for entertaining or using as a second living area. All of the important components of the house have been replaced or updated in the last several years and you can easily see the pride and love that these owners put into the house. From the new A/C to the newer roof, to the updated heating system, this property is a gem. As you continue to the rear yard, you'll see the large space and beautiful landscaping that awaits. The home also features an above-ground pool so you and your family can cool off during the hot summer days. Don't miss this opportunity and schedule your showing today!!
Location
State PA
County Philadelphia
Area 19116 (19116)
Zoning RSD3
Rooms
Main Level Bedrooms 2
Interior
Hot Water Natural Gas
Heating Hot Water
Cooling Central A/C
Heat Source Natural Gas
Exterior
Water Access N
Accessibility Level Entry - Main
Garage N
Building
Story 2
Sewer Public Sewer
Water Public
Architectural Style Cape Cod
Level or Stories 2
Additional Building Above Grade, Below Grade
New Construction N
Schools
School District The School District Of Philadelphia
Others
Senior Community No
Tax ID 582218100
Ownership Fee Simple
SqFt Source Assessor
Acceptable Financing Cash, FHA, Conventional, VA
Listing Terms Cash, FHA, Conventional, VA
Financing Cash,FHA,Conventional,VA
Special Listing Condition Standard
Read Less
Want to know what your home might be worth? Contact us for a FREE valuation!

Our team is ready to help you sell your home for the highest possible price ASAP

Bought with Hardik R Chiniwala • Tesla Realty Group, LLC

GET MORE INFORMATION





