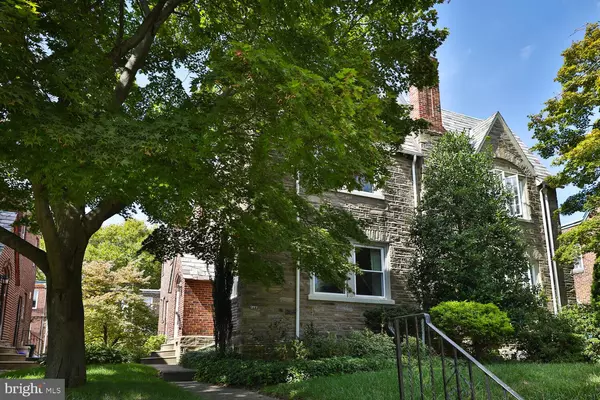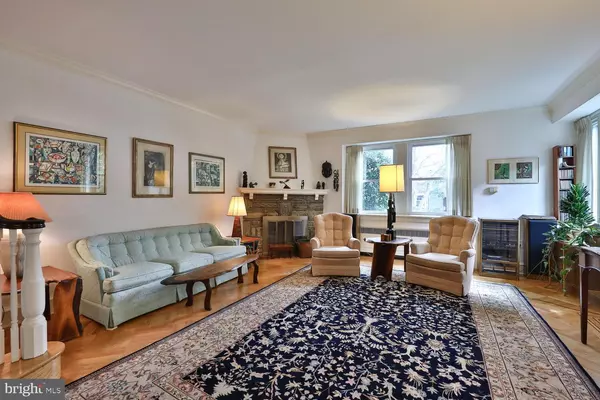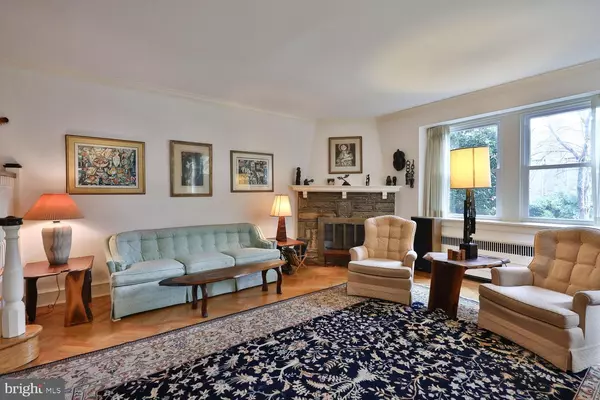$445,000
$450,000
1.1%For more information regarding the value of a property, please contact us for a free consultation.
513 E ALLENS LN Philadelphia, PA 19119
3 Beds
4 Baths
1,876 SqFt
Key Details
Sold Price $445,000
Property Type Single Family Home
Sub Type Twin/Semi-Detached
Listing Status Sold
Purchase Type For Sale
Square Footage 1,876 sqft
Price per Sqft $237
Subdivision Mt Airy
MLS Listing ID PAPH2157688
Sold Date 10/31/22
Style Straight Thru,Traditional
Bedrooms 3
Full Baths 2
Half Baths 2
HOA Y/N N
Abv Grd Liv Area 1,876
Originating Board BRIGHT
Year Built 1954
Annual Tax Amount $4,437
Tax Year 2022
Lot Size 2,975 Sqft
Acres 0.07
Lot Dimensions 30.00 x 100.00
Property Description
Spacious and well-kept twin located in beautiful East Mt Airy. 3 Bedrooms and two full baths and two half baths. large light filled living room with fire place, and adjoining spacious dining room with entrance to the kitchen or breakfast room. Entire house has meticulous refinished hard wood oak flooring throughout. Modern kitchen with granite counter tops and adjoining breakfast room (breakfast room currently being used as a home office) First floor also has private half bath (sink and toilet). Lower level basement consists of finished family room/bonus room that can be used as a forth or guest bedroom with powder room. Utility room with newer washer and dryer and entrance to large garage. 2nd floor consists of three large bedrooms, main bedroom has large built-in clothes closet and full private tile bath with shower. Additional hall tile bath and two more bedrooms. Conveniently located just a few blocks from the
R-8 SEPTA regional rail line and all the shops and restaurants of Mt Airy's main street. Five minute drive to Chestnut Hill shopping and Fairmount Park walking and biking trails. Seller has installed a sump pump and a water guard sub-flooring system around the basement walls to prevent water penetration.
Easy to show.
Location
State PA
County Philadelphia
Area 19119 (19119)
Zoning RSA3
Rooms
Other Rooms Living Room, Dining Room, Bedroom 2, Bedroom 3, Kitchen, Breakfast Room, Bedroom 1, Bathroom 1, Bathroom 2, Bonus Room, Full Bath
Basement Full, Garage Access, Heated, Partially Finished
Interior
Interior Features Ceiling Fan(s), Kitchen - Eat-In, Tub Shower, Wood Floors
Hot Water Natural Gas
Heating Hot Water
Cooling None
Flooring Solid Hardwood
Fireplaces Number 1
Fireplaces Type Stone
Equipment Dishwasher, Disposal, Dryer - Gas, Microwave, Oven - Self Cleaning, Oven/Range - Electric, Refrigerator, Stainless Steel Appliances, Washer
Fireplace Y
Window Features Double Pane,Energy Efficient
Appliance Dishwasher, Disposal, Dryer - Gas, Microwave, Oven - Self Cleaning, Oven/Range - Electric, Refrigerator, Stainless Steel Appliances, Washer
Heat Source Natural Gas
Laundry Basement
Exterior
Parking Features Garage - Rear Entry, Inside Access, Oversized
Garage Spaces 1.0
Water Access N
Roof Type Slate
Accessibility None
Attached Garage 1
Total Parking Spaces 1
Garage Y
Building
Lot Description Front Yard, SideYard(s)
Story 2
Foundation Stone
Sewer Public Sewer
Water Public
Architectural Style Straight Thru, Traditional
Level or Stories 2
Additional Building Above Grade, Below Grade
New Construction N
Schools
School District The School District Of Philadelphia
Others
Senior Community No
Tax ID 091019200
Ownership Fee Simple
SqFt Source Assessor
Acceptable Financing Conventional, Cash, FHA, VA
Listing Terms Conventional, Cash, FHA, VA
Financing Conventional,Cash,FHA,VA
Special Listing Condition Standard
Read Less
Want to know what your home might be worth? Contact us for a FREE valuation!

Our team is ready to help you sell your home for the highest possible price ASAP

Bought with Eric Prine • Compass RE

GET MORE INFORMATION





