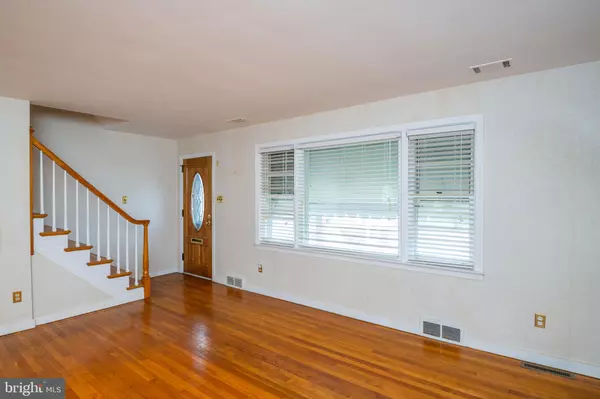$255,000
$260,000
1.9%For more information regarding the value of a property, please contact us for a free consultation.
4004 6TH AVE Temple, PA 19560
4 Beds
3 Baths
3,225 SqFt
Key Details
Sold Price $255,000
Property Type Single Family Home
Sub Type Detached
Listing Status Sold
Purchase Type For Sale
Square Footage 3,225 sqft
Price per Sqft $79
Subdivision South Temple Heigh
MLS Listing ID PABK374674
Sold Date 04/28/21
Style Cape Cod,Traditional
Bedrooms 4
Full Baths 3
HOA Y/N N
Abv Grd Liv Area 2,625
Originating Board BRIGHT
Year Built 1955
Annual Tax Amount $5,458
Tax Year 2020
Lot Size 8,276 Sqft
Acres 0.19
Lot Dimensions 0.00 x 0.00
Property Description
This adorable 4 bedroom, 3 bathroom home in Muhlenberg School District with a shocking 3200+ square feet of living space and seemingly endless storage will absolutely not last! The 1 car, attached, front entry garage and driveway provide for off-street parking. Enter through the front door into the spacious front living room offering gorgeous hardwood flooring, recessed lighting, and large picture window. Continue on to the 31 handle, eat-in kitchen equipped with tile flooring, electric cooking, all black appliances, ceiling fan, breakfast bar, and garbage disposal. The massive 23x15 dining room features tile flooring, exposed beams, detailed woodwork, recessed lighting, large coat closet, access to the built-in, 1 car garage and beautiful French door to the covered back patio, in-ground pool with diving board and fenced-in yard with concrete basketball pad and hoop and storage shed! Back inside you can continue along the main floor to discover an equally generous in size family room with carpeting, gas burning fireplace, recessed lighting, and glass slider to a beautiful brick staircase to the same covered patio. Just past three spacious hallway closets, one being a huge walk-in, is the main floor bedroom offering carpet, a generous closet, and ceiling fan. A massive full bathroom with large closet, tile flooring, and built-in shelving completes the first floor. Make your way to the second floor to discover two generously sized bedrooms, both with ample closet space, built-in dresser drawers, and plush carpeting. As if all of these incredible features were not enough, head down to the partially finished basement to discover a large den with full wet bar, tile flooring, and recessed lighting. A full bathroom with stall shower can be found just off this incredibly spacious and versatile room! The fourth and final bedroom has its very own private full bath with tile flooring and stall shower! The unfinished section of the basement provides laundry hookups, an unbelievable amount of storage space, and houses the mechanicals. New gas heat system installed 2018, 2 gas hot water heaters installed in 2012, 2 zone central air, and water softener! Roof replaced in 2012. Call today for your private showing!
Location
State PA
County Berks
Area Muhlenberg Twp (10266)
Zoning RES
Rooms
Other Rooms Living Room, Dining Room, Bedroom 2, Bedroom 3, Bedroom 4, Kitchen, Family Room, Den, Bedroom 1, Full Bath
Basement Full, Partially Finished, Walkout Stairs
Main Level Bedrooms 1
Interior
Interior Features Bar, Breakfast Area, Built-Ins, Carpet, Ceiling Fan(s), Dining Area, Exposed Beams, Floor Plan - Open, Formal/Separate Dining Room, Kitchen - Eat-In, Recessed Lighting, Stall Shower, Tub Shower, Walk-in Closet(s), Wet/Dry Bar
Hot Water Natural Gas
Heating Forced Air, Baseboard - Hot Water
Cooling Central A/C
Flooring Carpet, Ceramic Tile, Vinyl
Fireplaces Number 1
Fireplaces Type Gas/Propane
Furnishings No
Fireplace Y
Heat Source Natural Gas
Laundry Basement
Exterior
Parking Features Built In, Garage - Front Entry, Inside Access
Garage Spaces 3.0
Pool In Ground
Utilities Available Cable TV Available, Phone Available
Water Access N
Roof Type Architectural Shingle
Accessibility None
Attached Garage 1
Total Parking Spaces 3
Garage Y
Building
Story 1.5
Sewer Public Sewer
Water Public
Architectural Style Cape Cod, Traditional
Level or Stories 1.5
Additional Building Above Grade, Below Grade
New Construction N
Schools
School District Muhlenberg
Others
Senior Community No
Tax ID 66-5309-20-81-6934
Ownership Fee Simple
SqFt Source Assessor
Acceptable Financing Cash, Conventional, FHA, VA
Listing Terms Cash, Conventional, FHA, VA
Financing Cash,Conventional,FHA,VA
Special Listing Condition Standard
Read Less
Want to know what your home might be worth? Contact us for a FREE valuation!

Our team is ready to help you sell your home for the highest possible price ASAP

Bought with Gerald L Moyer • BHHS Homesale Realty- Reading Berks

GET MORE INFORMATION





