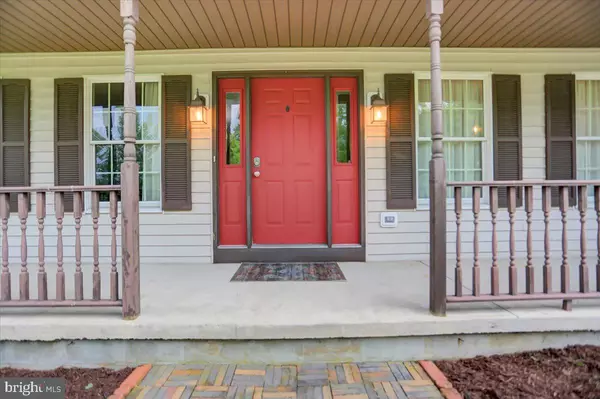$355,000
$355,000
For more information regarding the value of a property, please contact us for a free consultation.
10250 KNOB RD Mercersburg, PA 17236
4 Beds
4 Baths
2,760 SqFt
Key Details
Sold Price $355,000
Property Type Single Family Home
Sub Type Detached
Listing Status Sold
Purchase Type For Sale
Square Footage 2,760 sqft
Price per Sqft $128
Subdivision Knob Hill Road
MLS Listing ID PAFL2007956
Sold Date 07/28/22
Style Colonial
Bedrooms 4
Full Baths 2
Half Baths 2
HOA Y/N N
Abv Grd Liv Area 2,040
Originating Board BRIGHT
Year Built 1991
Annual Tax Amount $4,343
Tax Year 2021
Lot Size 3.390 Acres
Acres 3.39
Lot Dimensions 0.00 x 0.00
Property Description
Looking for a large home in the country with some acreage? Here's the one! This 4 bedroom Colonial home sits on a little over 3 acres. You'll definitely find yourself enjoying the views from the covered front porch or the large back deck! The main level of this home features an office, formal dining room, living room, and large eat in kitchen with island. There's also a half bath, a small pantry and several coat closets! Upstairs you will find 3 nice size bedrooms, a full bath in the hallway, and an owner's suite with walk in closet, double vanity, and a separate room with a soaking tub, toilet, and shower! The laundry is also upstairs which is quite convenient. The walkout basement features a large finished area for gathering, a bar-like set up in the corner for hanging out with friends, and a woodstove that provides the perfect heat in the winter. There's a half bath too and an unfinished room for utilities and storage. The two car garage is super spacious and leads right into the kitchen! Outside you will be wowed by the scenery of the surrounding mountains including views of the near by lake. The yard space is awesome with plenty of room between you and the neighbors. There is also a detached shed for storage, quaint brick walkways, and more! Schedule your tour today! Offer deadline of Saturday, June 25 at 6pm.
Location
State PA
County Franklin
Area Montgomery Twp (14517)
Zoning RESIDENTIAL
Rooms
Other Rooms Living Room, Dining Room, Primary Bedroom, Bedroom 2, Bedroom 3, Bedroom 4, Kitchen, Family Room, Office
Basement Outside Entrance, Full, Partially Finished
Interior
Interior Features Breakfast Area, Carpet, Ceiling Fan(s), Dining Area, Kitchen - Island, Pantry, Walk-in Closet(s), Stove - Wood
Hot Water Electric
Heating Heat Pump(s)
Cooling Central A/C
Equipment Dishwasher, Refrigerator, Oven/Range - Electric, Microwave
Fireplace N
Appliance Dishwasher, Refrigerator, Oven/Range - Electric, Microwave
Heat Source Electric, Wood
Exterior
Exterior Feature Deck(s), Patio(s)
Parking Features Garage - Side Entry, Garage Door Opener
Garage Spaces 2.0
Water Access N
Roof Type Architectural Shingle
Accessibility None
Porch Deck(s), Patio(s)
Attached Garage 2
Total Parking Spaces 2
Garage Y
Building
Story 3
Foundation Block
Sewer On Site Septic
Water Well
Architectural Style Colonial
Level or Stories 3
Additional Building Above Grade, Below Grade
New Construction N
Schools
Elementary Schools Montgomery
Middle Schools James Buchanan
High Schools James Buchanan
School District Tuscarora
Others
Senior Community No
Tax ID 17-0J28.-073.-000000
Ownership Fee Simple
SqFt Source Estimated
Special Listing Condition Standard
Read Less
Want to know what your home might be worth? Contact us for a FREE valuation!

Our team is ready to help you sell your home for the highest possible price ASAP

Bought with Thomas Campbell • Charis Realty Group

GET MORE INFORMATION





