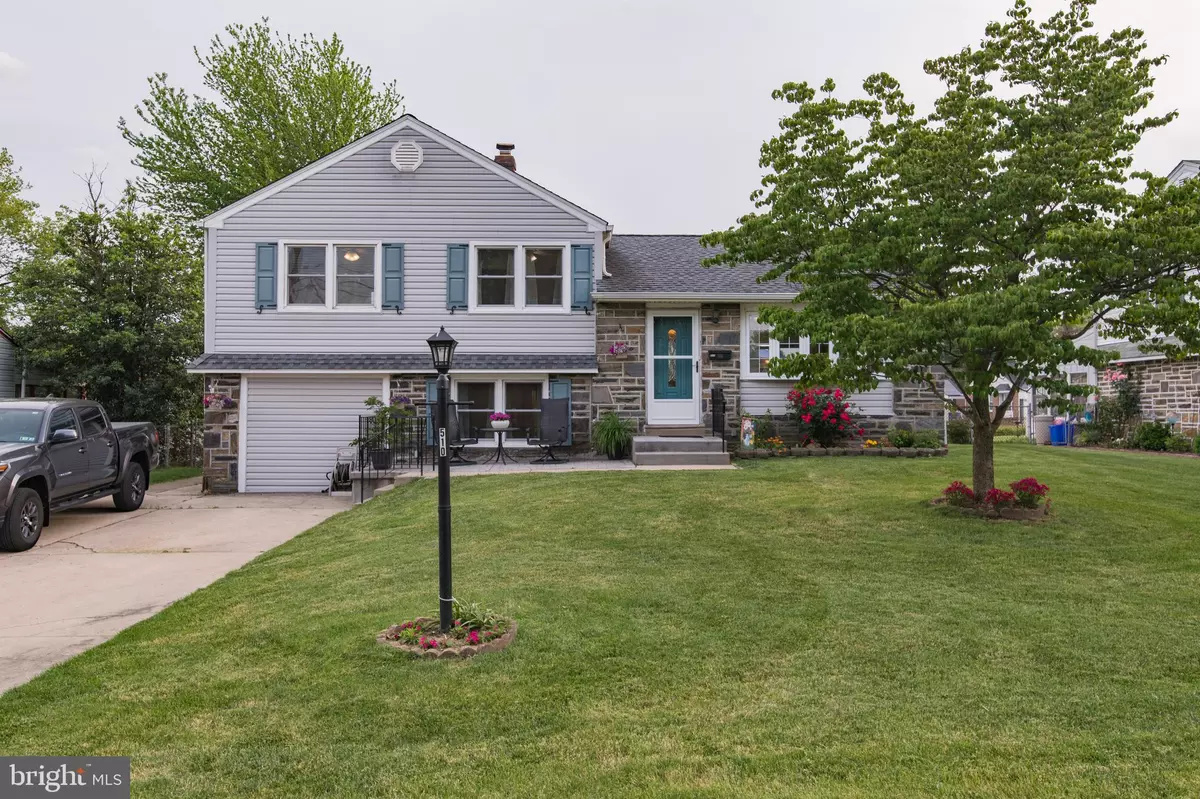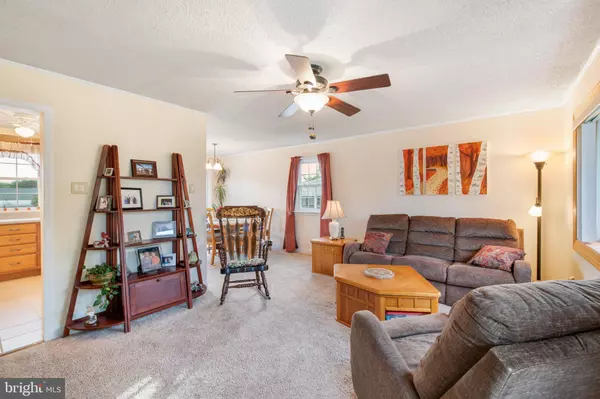$405,000
$400,000
1.3%For more information regarding the value of a property, please contact us for a free consultation.
510 RENNARD ST Philadelphia, PA 19116
3 Beds
2 Baths
1,460 SqFt
Key Details
Sold Price $405,000
Property Type Single Family Home
Sub Type Detached
Listing Status Sold
Purchase Type For Sale
Square Footage 1,460 sqft
Price per Sqft $277
Subdivision Somerton
MLS Listing ID PAPH1020454
Sold Date 07/30/21
Style Split Level
Bedrooms 3
Full Baths 2
HOA Y/N N
Abv Grd Liv Area 1,160
Originating Board BRIGHT
Year Built 1959
Annual Tax Amount $3,458
Tax Year 2021
Lot Size 8,515 Sqft
Acres 0.2
Lot Dimensions 65.00 x 131.00
Property Description
Home sweet home! Fantastic Somerton location, beautifully updated, oozing with charm. Immaculate! Fabulous curb appeal with stacked stone facade, newer vinyl siding, newer architectural dimensional shingle roof. Leaded glass entryway, generous living room with sunny bow window, newer neutral carpet. Formal dining room with sliders to sprawling patio and oversized yard. Updated kitchen with Corian surfaces, 42” solid oak cabinets with crown molding, undercabinet lighting, newer appliances, pantry. Generous guest bedrooms, excellent closet space. Large owner's suite easily accommodates a king-sized bed. Newly updated main bath with porcelain tile, furniture-style vanity, refinished tub. Expansive lower-level rec area with superb natural light, full bath, laundry, huge workshop. Incredible trex deck with hottub, storage shed, level rear yard with vinyl privacy fence. Newer water heater (2020), vinyl siding and 30-year shingle roof (2013), HVAC (2011), double-pane replacement windows throughout. Prepare to fall in love! Shows beautifully!
Location
State PA
County Philadelphia
Area 19116 (19116)
Zoning RSD3
Rooms
Basement Full, Fully Finished
Main Level Bedrooms 3
Interior
Interior Features Breakfast Area, Ceiling Fan(s), Dining Area, Formal/Separate Dining Room
Hot Water Other
Heating Forced Air
Cooling Central A/C
Equipment Built-In Range, Dishwasher, Disposal, Microwave, Refrigerator
Appliance Built-In Range, Dishwasher, Disposal, Microwave, Refrigerator
Heat Source Natural Gas
Exterior
Exterior Feature Deck(s)
Garage Spaces 2.0
Water Access N
Roof Type Architectural Shingle,Asphalt
Accessibility None
Porch Deck(s)
Total Parking Spaces 2
Garage N
Building
Story 2
Foundation Block
Sewer Public Sewer
Water Public
Architectural Style Split Level
Level or Stories 2
Additional Building Above Grade, Below Grade
New Construction N
Schools
School District The School District Of Philadelphia
Others
Senior Community No
Tax ID 582290000
Ownership Fee Simple
SqFt Source Assessor
Special Listing Condition Standard
Read Less
Want to know what your home might be worth? Contact us for a FREE valuation!

Our team is ready to help you sell your home for the highest possible price ASAP

Bought with Akmaljon Kholb • Skyline Realtors, LLC
GET MORE INFORMATION





