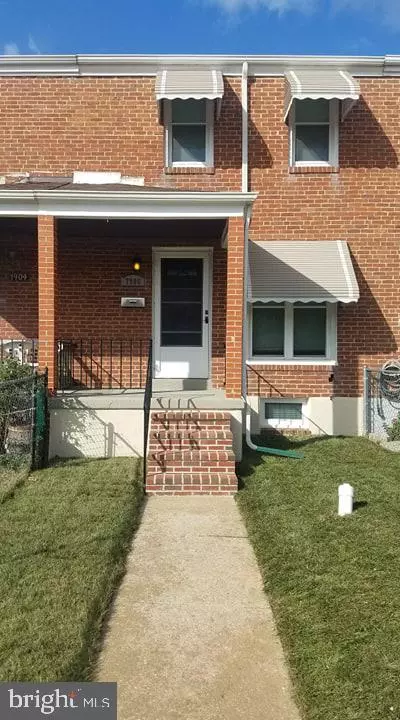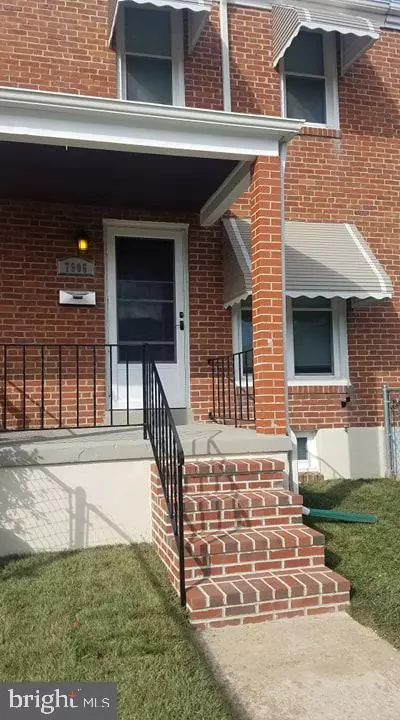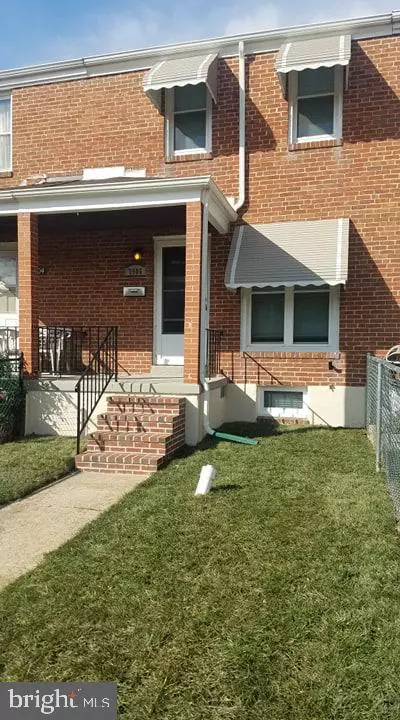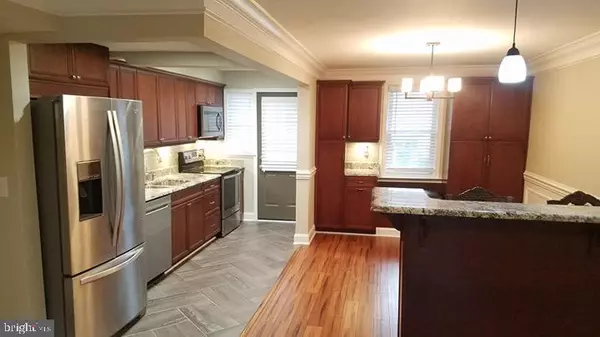$173,000
$174,900
1.1%For more information regarding the value of a property, please contact us for a free consultation.
7906 ST MONICA DR Baltimore, MD 21222
3 Beds
2 Baths
1,224 SqFt
Key Details
Sold Price $173,000
Property Type Townhouse
Sub Type Interior Row/Townhouse
Listing Status Sold
Purchase Type For Sale
Square Footage 1,224 sqft
Price per Sqft $141
Subdivision North Point Village
MLS Listing ID MDBC478100
Sold Date 01/13/20
Style Colonial
Bedrooms 3
Full Baths 1
Half Baths 1
HOA Y/N N
Abv Grd Liv Area 1,024
Originating Board BRIGHT
Year Built 1956
Annual Tax Amount $1,863
Tax Year 2019
Lot Size 1,600 Sqft
Acres 0.04
Property Description
A MUST SEE home with all of the bells and whistles you could expect from a new build- but without the high price! An open floor plan with countless amenities that include: Brand new cabinets, Built in trash can, Granite, Crown molding, USB outlets , Bamboo flooring, Under cabinet lighting, Built In Bench seating, Stainless Steel Appliances, Light Dimmers, Casablanca LED fans, and wainscoting accents. The master bedroom features crown molding that provides ambient lighting and a large custom closet. This stylish and contemporary 3 bedroom home also features private parking out back, a large shed and new deck. As an added bonus, sellers are also letting the SAMSUNG Curve TV stay with the house! And to make washing clothes fun, the master bedroom has a laundry chute that goes down to the basement! There is still more to appreciate, but you have to see it for yourself! Lovely tree-lined street in a convenient location to various restaurants and just minutes from 695. SCHEDULE YOUR SHOWING NOW!
Location
State MD
County Baltimore
Zoning R
Rooms
Basement Full, Fully Finished
Interior
Interior Features Attic, Bar, Built-Ins, Carpet, Ceiling Fan(s), Chair Railings, Combination Kitchen/Dining, Crown Moldings, Floor Plan - Open, Laundry Chute, Skylight(s), Upgraded Countertops, Wainscotting, Wood Floors
Hot Water Natural Gas
Heating Forced Air
Cooling Central A/C, Ceiling Fan(s), Energy Star Cooling System
Equipment Built-In Microwave, Dishwasher, Dryer, Refrigerator, Stove, Washer, Water Heater
Furnishings No
Fireplace N
Window Features Double Hung,Energy Efficient
Appliance Built-In Microwave, Dishwasher, Dryer, Refrigerator, Stove, Washer, Water Heater
Heat Source Natural Gas
Laundry Basement
Exterior
Exterior Feature Deck(s), Porch(es)
Garage Spaces 2.0
Utilities Available Natural Gas Available
Water Access N
Roof Type Shingle
Accessibility None
Porch Deck(s), Porch(es)
Total Parking Spaces 2
Garage N
Building
Story 3+
Sewer Public Sewer
Water Public
Architectural Style Colonial
Level or Stories 3+
Additional Building Above Grade, Below Grade
New Construction N
Schools
Elementary Schools Battle Grove
Middle Schools Sparrows Point
High Schools Sparrows Point
School District Baltimore County Public Schools
Others
Senior Community No
Tax ID 04151513855390
Ownership Ground Rent
SqFt Source Estimated
Acceptable Financing Cash, Conventional, FHA
Horse Property N
Listing Terms Cash, Conventional, FHA
Financing Cash,Conventional,FHA
Special Listing Condition Standard
Read Less
Want to know what your home might be worth? Contact us for a FREE valuation!

Our team is ready to help you sell your home for the highest possible price ASAP

Bought with Susan Shterengarts • Long & Foster Real Estate, Inc.

GET MORE INFORMATION





