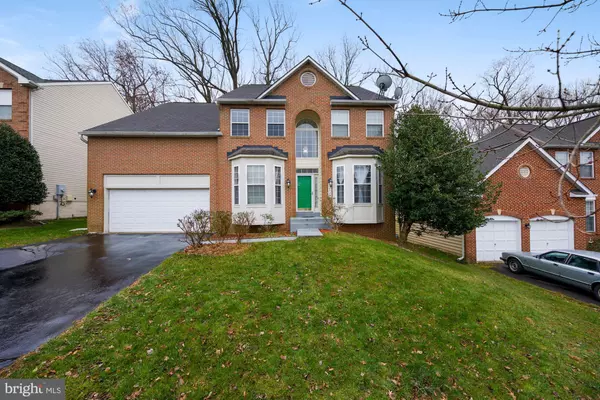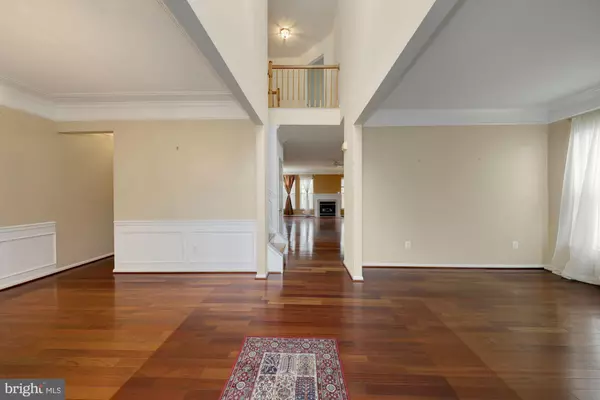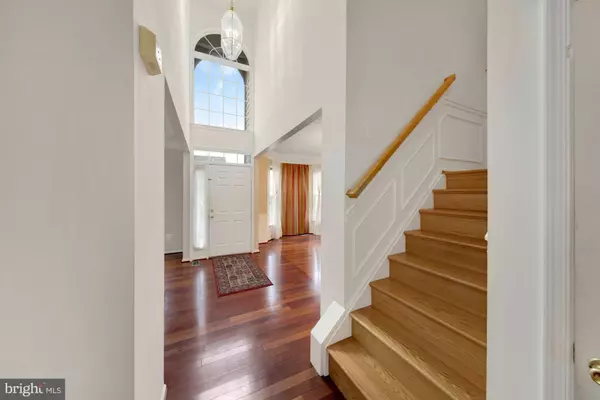$680,000
$699,900
2.8%For more information regarding the value of a property, please contact us for a free consultation.
12529 STRATFORD GARDEN DR Silver Spring, MD 20904
7 Beds
5 Baths
4,250 SqFt
Key Details
Sold Price $680,000
Property Type Single Family Home
Sub Type Detached
Listing Status Sold
Purchase Type For Sale
Square Footage 4,250 sqft
Price per Sqft $160
Subdivision Manors Of Paint Branch
MLS Listing ID MDMC737344
Sold Date 02/26/21
Style Colonial
Bedrooms 7
Full Baths 4
Half Baths 1
HOA Fees $37/qua
HOA Y/N Y
Abv Grd Liv Area 3,480
Originating Board BRIGHT
Year Built 1997
Annual Tax Amount $5,860
Tax Year 2020
Lot Size 6,116 Sqft
Acres 0.14
Property Description
Grand Colonial ,Spacious First Floor with Brazilian Cherry Hardwood Floors throughout Main Level .Extended family Room with Gas Fireplace .Kitchen has a Granite countertop & stainless steel Appliances L&G ,washer & Dryer ,Dual staircase leads u to 5 bedrooms,3 baths ,owners suite has a jaccuzzi tub & shower .Huge basement with 2 Bedrooms & 1 Bath ,Kitchen & walkout basement backs to parkland. Over 5000 square feet of living Space Metro bus stop withinn1 mile. New wood floors were just installed upstairs and for sale ASIS but in great shape . Also For Rent at$3500per month as a second Option.
Location
State MD
County Montgomery
Zoning R90
Rooms
Basement Fully Finished, Outside Entrance, Rear Entrance, Walkout Level
Interior
Interior Features Carpet, Crown Moldings, Dining Area, Floor Plan - Open, Formal/Separate Dining Room, Kitchen - Eat-In, Kitchen - Galley, Kitchen - Island, Upgraded Countertops, Walk-in Closet(s)
Hot Water Natural Gas
Heating Heat Pump(s)
Cooling Central A/C
Fireplaces Number 1
Fireplaces Type Marble, Screen, Gas/Propane, Fireplace - Glass Doors
Equipment Built-In Microwave, Dishwasher, Disposal, Dryer, Dryer - Front Loading, Exhaust Fan, Extra Refrigerator/Freezer, Oven - Double, Oven/Range - Gas, Range Hood, Refrigerator, Stainless Steel Appliances, Washer, Water Heater
Fireplace Y
Window Features Double Pane,Screens,Vinyl Clad
Appliance Built-In Microwave, Dishwasher, Disposal, Dryer, Dryer - Front Loading, Exhaust Fan, Extra Refrigerator/Freezer, Oven - Double, Oven/Range - Gas, Range Hood, Refrigerator, Stainless Steel Appliances, Washer, Water Heater
Heat Source Natural Gas
Laundry Main Floor
Exterior
Parking Features Garage - Front Entry, Garage Door Opener
Garage Spaces 2.0
Utilities Available Natural Gas Available, Phone Connected
Water Access N
Roof Type Shingle
Accessibility None
Attached Garage 2
Total Parking Spaces 2
Garage Y
Building
Lot Description Backs - Parkland, Backs to Trees
Story 3
Sewer Public Sewer
Water Public
Architectural Style Colonial
Level or Stories 3
Additional Building Above Grade, Below Grade
New Construction N
Schools
Elementary Schools William Tyler Page
Middle Schools Briggs Chaney
High Schools James Hubert Blake
School District Montgomery County Public Schools
Others
Senior Community No
Tax ID 160503004163
Ownership Fee Simple
SqFt Source Assessor
Special Listing Condition Standard
Read Less
Want to know what your home might be worth? Contact us for a FREE valuation!

Our team is ready to help you sell your home for the highest possible price ASAP

Bought with Carolina Lopez Dussan • Redfin Corp

GET MORE INFORMATION





