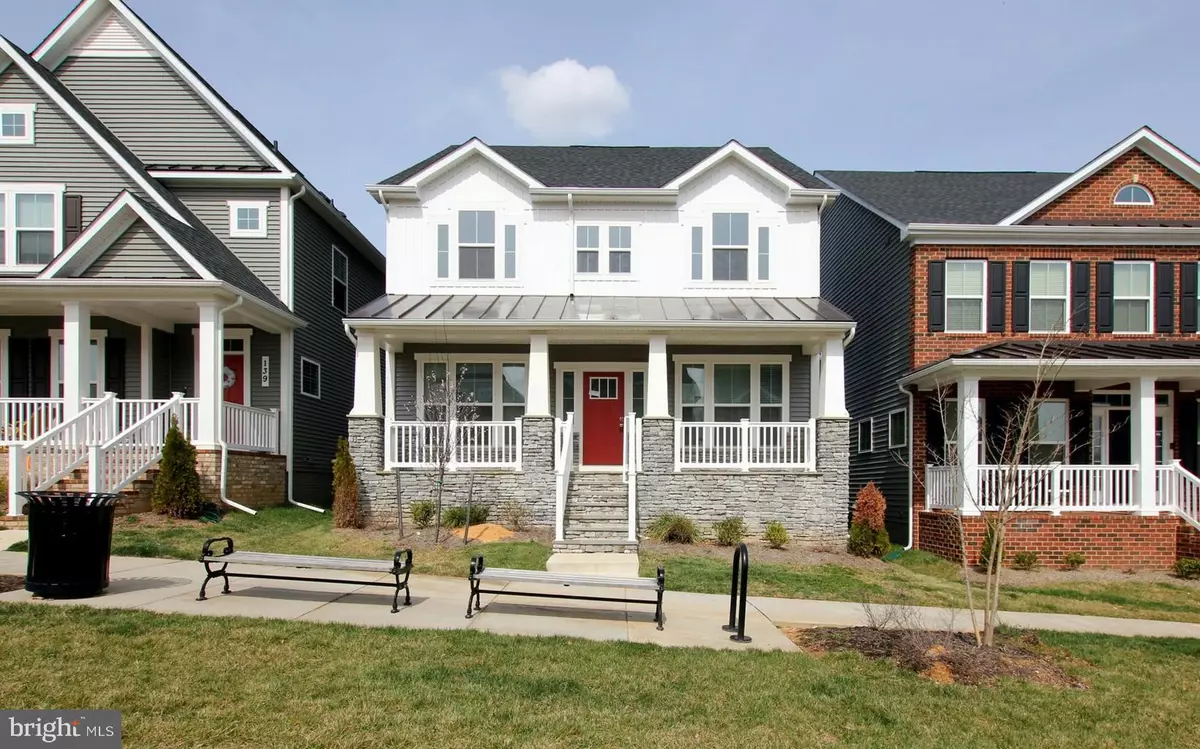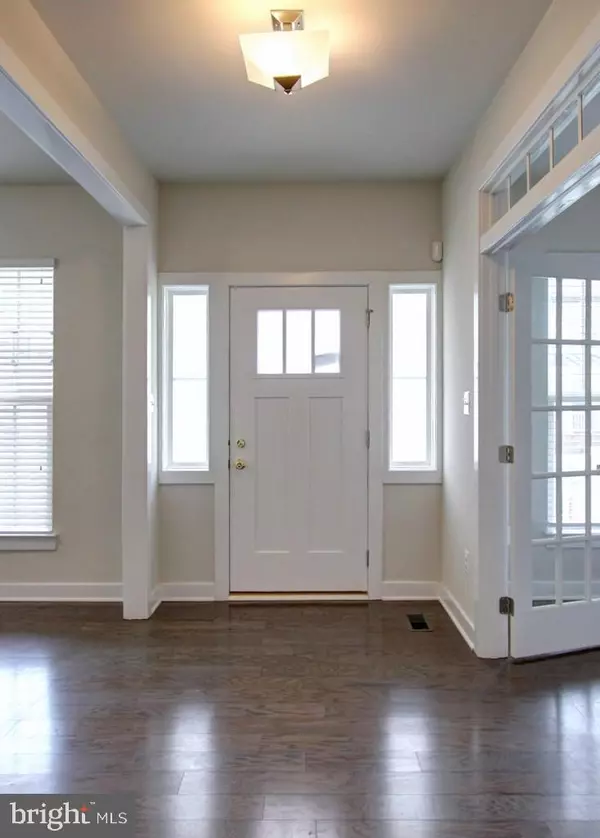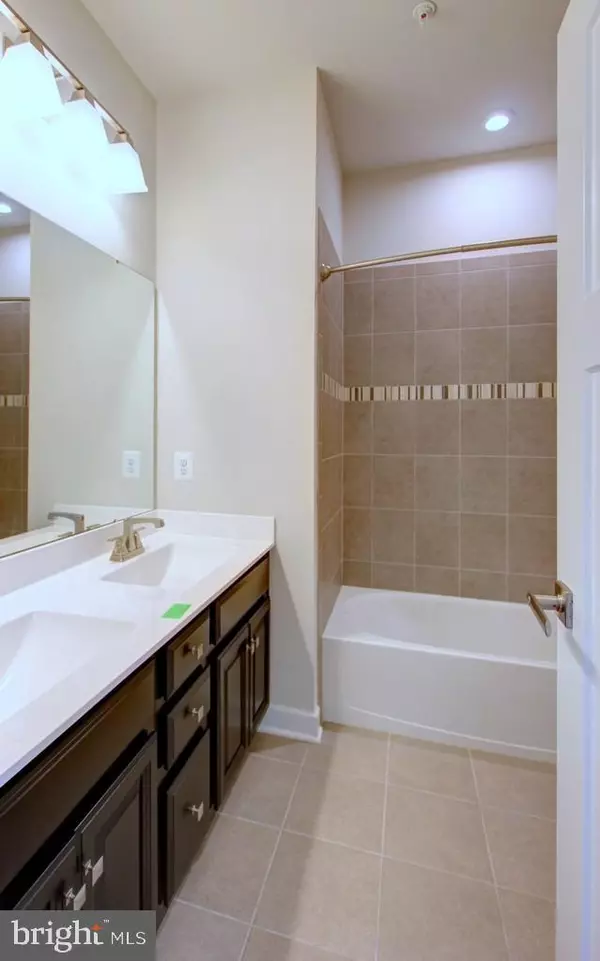$625,000
$625,000
For more information regarding the value of a property, please contact us for a free consultation.
137 LIMPKIN AVE Clarksburg, MD 20871
5 Beds
4 Baths
4,488 SqFt
Key Details
Sold Price $625,000
Property Type Single Family Home
Sub Type Detached
Listing Status Sold
Purchase Type For Sale
Square Footage 4,488 sqft
Price per Sqft $139
Subdivision Cabin Branch
MLS Listing ID MDMC700576
Sold Date 07/21/20
Style Colonial
Bedrooms 5
Full Baths 3
Half Baths 1
HOA Fees $95/mo
HOA Y/N Y
Abv Grd Liv Area 3,488
Originating Board BRIGHT
Year Built 2018
Annual Tax Amount $7,387
Tax Year 2020
Lot Size 6,526 Sqft
Acres 0.15
Property Description
Welcome home to this modern interpretation of a classic Craftsman Style home with all the bells and whistles you've come to expect from today's modern homes. It's all business in the front with a den and living room flanking the formal entry hall and party in the back with an open concept Great Room - Kitchen/Dining/Family Room and hardwood floors throughout the main level. The kitchen features light granite counter tops, stainless steel appliances, pendant lights and an island separating it from the family room area. Lower level finished with a large Recreation room and full bath. Master bedroom suite with tray ceiling, two walk-in closets, sitting area and a spacious bath with room to share with your significant other. Rear load, two car garage. Property is being sold "as-is" and the seller will not make any repairs but at only two years old, this house is gorgeous and move-in ready. Community has lots of opportunities for recreation including tot lot, soccer fields, playgrounds, pool, walking trails and club house.
Location
State MD
County Montgomery
Zoning RESIDENTIAL
Rooms
Other Rooms Living Room, Dining Room, Bedroom 2, Bedroom 3, Bedroom 4, Bedroom 5, Kitchen, Family Room, Den, Bedroom 1, Recreation Room
Basement Full, Fully Finished, Interior Access, Sump Pump
Interior
Interior Features Attic, Carpet, Ceiling Fan(s), Formal/Separate Dining Room, Kitchen - Island, Primary Bath(s), Wood Floors
Hot Water Natural Gas
Heating Forced Air
Cooling Central A/C
Flooring Carpet, Ceramic Tile, Hardwood
Equipment Dishwasher, Disposal, Oven - Double, Oven/Range - Electric, Refrigerator, Washer/Dryer Hookups Only, Water Heater
Fireplace N
Window Features Insulated
Appliance Dishwasher, Disposal, Oven - Double, Oven/Range - Electric, Refrigerator, Washer/Dryer Hookups Only, Water Heater
Heat Source Natural Gas
Laundry Upper Floor
Exterior
Exterior Feature Porch(es)
Parking Features Garage - Rear Entry
Garage Spaces 2.0
Water Access N
Roof Type Asphalt
Street Surface Paved
Accessibility None
Porch Porch(es)
Road Frontage Public
Attached Garage 2
Total Parking Spaces 2
Garage Y
Building
Story 3
Foundation Concrete Perimeter
Sewer Public Septic, Public Sewer
Water Public
Architectural Style Colonial
Level or Stories 3
Additional Building Above Grade, Below Grade
Structure Type Dry Wall
New Construction N
Schools
School District Montgomery County Public Schools
Others
HOA Fee Include Lawn Maintenance,Management,Reserve Funds,Other
Senior Community No
Tax ID 160203772115
Ownership Fee Simple
SqFt Source Estimated
Special Listing Condition REO (Real Estate Owned)
Read Less
Want to know what your home might be worth? Contact us for a FREE valuation!

Our team is ready to help you sell your home for the highest possible price ASAP

Bought with William Twumasi • Weichert, REALTORS

GET MORE INFORMATION





