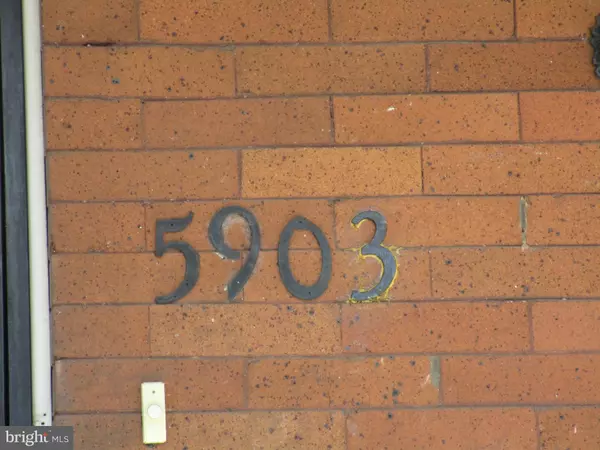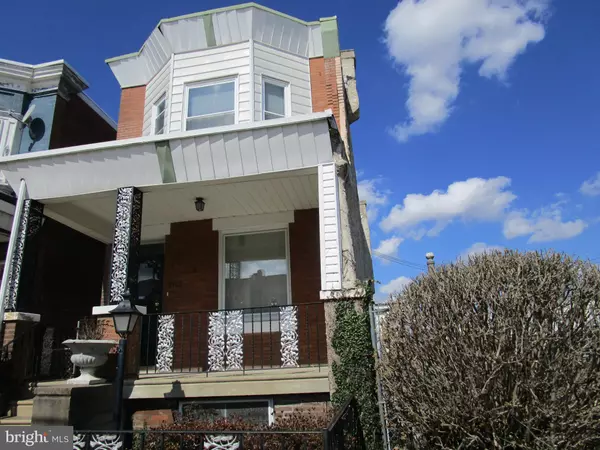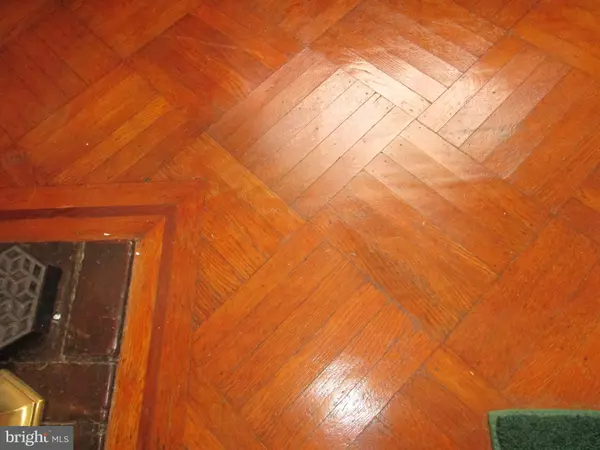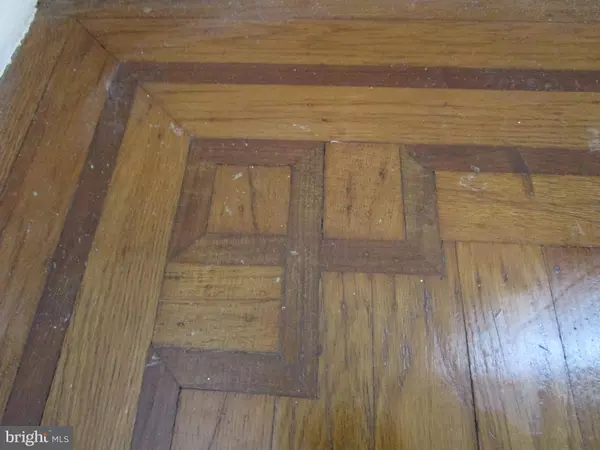$135,000
$140,000
3.6%For more information regarding the value of a property, please contact us for a free consultation.
5903 CEDAR AVE Philadelphia, PA 19143
4 Beds
2 Baths
1,456 SqFt
Key Details
Sold Price $135,000
Property Type Single Family Home
Sub Type Twin/Semi-Detached
Listing Status Sold
Purchase Type For Sale
Square Footage 1,456 sqft
Price per Sqft $92
Subdivision Cobbs Creek
MLS Listing ID PAPH883428
Sold Date 06/04/20
Style Traditional
Bedrooms 4
Full Baths 1
Half Baths 1
HOA Y/N N
Abv Grd Liv Area 1,456
Originating Board BRIGHT
Year Built 1925
Annual Tax Amount $1,275
Tax Year 2020
Lot Size 1,511 Sqft
Acres 0.03
Lot Dimensions 18.83 x 80.24
Property Description
Have you been looking for a place you can love? Frustrated at being outbid on other houses? Then Welcome Home to 5903 Cedar Avenue! 4-bedrooms means Plenty of Room for You! The sellers are looking for great new owners to take over the family home, that they have maintained and improved a lot over the years. A wonderful Covered Front Porch brings you into the Living Room with a Fireplace and Mantel. Hardwood Parquet style Floors are just waiting for you to Love Them Back To Life! Through to the Dining Room, large for Relaxing and Entertaining, with a Dining Room Table and Chairs and China Cabinet for you! The Kitchen has been Combined into a VERY Large Space, plenty for a Kitchen Table! Lots of Cabinets and Countertops give you a Great Setup. Upstairs, the Great Wood Floors Continue in every room! Bright Windows are everywhere, one of the great features of a Twin Home. Closets have been added in the Front Bedroom AND a Large Cedar Closet in the Rear Bedroom! If, for some reason, you have more stuff than you need, the Huge Basement gives plenty of room for you! Nicely set back from the street, 5903 Cedar is the Perfect Place for You to Call Home! What are you waiting for? Make your appointment Today!
Location
State PA
County Philadelphia
Area 19143 (19143)
Zoning RSA3
Rooms
Basement Full, Unfinished
Interior
Interior Features Cedar Closet(s), Formal/Separate Dining Room, Floor Plan - Traditional, Kitchen - Eat-In
Heating Hot Water
Cooling None
Flooring Hardwood
Equipment Refrigerator, Washer, Dryer
Window Features Energy Efficient
Appliance Refrigerator, Washer, Dryer
Heat Source Natural Gas
Exterior
Water Access N
Accessibility None
Garage N
Building
Story 2
Sewer Public Sewer
Water Public
Architectural Style Traditional
Level or Stories 2
Additional Building Above Grade, Below Grade
New Construction N
Schools
School District The School District Of Philadelphia
Others
Senior Community No
Tax ID 032134300
Ownership Fee Simple
SqFt Source Assessor
Special Listing Condition Standard
Read Less
Want to know what your home might be worth? Contact us for a FREE valuation!

Our team is ready to help you sell your home for the highest possible price ASAP

Bought with Katiyah Whitaker • Domain Real Estate Group, LLC

GET MORE INFORMATION





