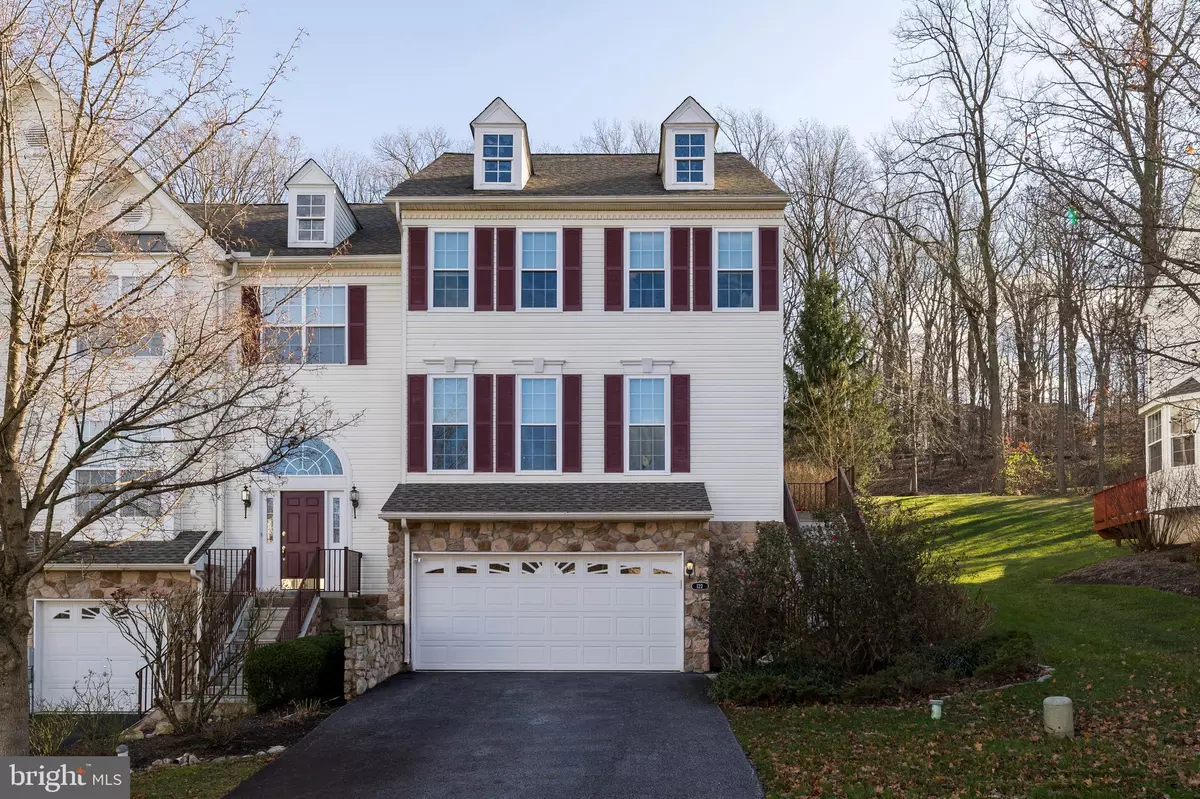$416,000
$410,000
1.5%For more information regarding the value of a property, please contact us for a free consultation.
122 FRINGETREE DR West Chester, PA 19380
3 Beds
3 Baths
2,116 SqFt
Key Details
Sold Price $416,000
Property Type Townhouse
Sub Type End of Row/Townhouse
Listing Status Sold
Purchase Type For Sale
Square Footage 2,116 sqft
Price per Sqft $196
Subdivision Whiteland Woods
MLS Listing ID PACT525384
Sold Date 01/11/21
Style Traditional
Bedrooms 3
Full Baths 2
Half Baths 1
HOA Fees $250/mo
HOA Y/N Y
Abv Grd Liv Area 2,116
Originating Board BRIGHT
Year Built 2003
Annual Tax Amount $5,261
Tax Year 2020
Lot Size 2,986 Sqft
Acres 0.07
Lot Dimensions 0.00 x 0.00
Property Description
Welcome to Whiteland Woods, where carefree living awaits! This beautiful end unit features 3 bedrooms, 2 and 1/2 baths a 2 car garage and a finished basement! The entry foyer ushers you in to the elevated first floor living room, graced with hardwood floors and three sun-filled windows to enjoy the view. The dining room is steps away and adorned with chair rail, a columned corner and handsome crown moulding. The bright and airy kitchen features newer appliances (less than 3 years old) 42" cabinets, Corian countertops and a separate breakfast area. Adjacent is the open concept family room with a cozy gas fireplace complete with marble surround; just waiting for you to snuggle around for the brisk fall evenings! The expanded and updated composite deck is the ideal location to enjoy a meal al fresco, or sip some hot chocolate as you watch the leaves change with the seasons. The upstairs foyer and owner's suite have recently been enhanced with hardwood flooring. The master bedroom boasts his and her walk in closets, a soaring ceiling and gorgeous master bath with soaking tub. Two additional bedrooms, a hall bath and laundry round out the upper level. But wait, the lower level has been finished and is suitable for a variety of uses and makes the ideal home office! New HVAC (still under warranty) and roof in 2014, new water heater in 2020, new windows in the front of house, fresh paint, smart house features and more! The neighborhood amenities include swimming pool, tennis courts, jogging trail, and a full gym. Convenient access to 2 Septa rail stations, major highways, shopping and entertainment make this an easy choice! Schedule your appointment today!
Location
State PA
County Chester
Area West Whiteland Twp (10341)
Zoning R10 RESIDENTIAL
Rooms
Other Rooms Living Room, Dining Room, Family Room, Laundry, Bonus Room
Basement Full
Interior
Hot Water Natural Gas
Heating Forced Air
Cooling Central A/C
Fireplaces Number 1
Heat Source Natural Gas
Exterior
Parking Features Garage - Front Entry, Garage Door Opener, Inside Access, Oversized
Garage Spaces 2.0
Water Access N
Accessibility None
Attached Garage 2
Total Parking Spaces 2
Garage Y
Building
Story 2
Sewer Public Sewer
Water Public
Architectural Style Traditional
Level or Stories 2
Additional Building Above Grade, Below Grade
New Construction N
Schools
School District West Chester Area
Others
Senior Community No
Tax ID 41-05L-0178
Ownership Fee Simple
SqFt Source Assessor
Special Listing Condition Standard
Read Less
Want to know what your home might be worth? Contact us for a FREE valuation!

Our team is ready to help you sell your home for the highest possible price ASAP

Bought with Enjamuri Swamy • Realty Mark Associates-Newark

GET MORE INFORMATION





