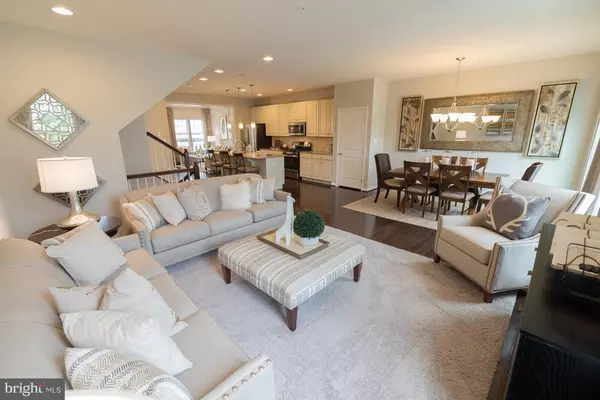$356,865
$339,990
5.0%For more information regarding the value of a property, please contact us for a free consultation.
1225 BENJAMIN DR Kennett Square, PA 19348
3 Beds
3 Baths
2,569 SqFt
Key Details
Sold Price $356,865
Property Type Townhouse
Sub Type Interior Row/Townhouse
Listing Status Sold
Purchase Type For Sale
Square Footage 2,569 sqft
Price per Sqft $138
Subdivision Sinclair Springs
MLS Listing ID PACT490418
Sold Date 06/10/20
Style Traditional
Bedrooms 3
Full Baths 2
Half Baths 1
HOA Fees $160/mo
HOA Y/N Y
Abv Grd Liv Area 2,569
Originating Board BRIGHT
Year Built 2019
Tax Year 2019
Lot Dimensions 0X0
Property Description
Price Improvement!!This Waldorf floorplan is a 3 bedroom, 2.5 bath, 2-story home. The Waldorf enters through a flex room perfect for a small sitting area or office space. From there walk into an open concept kitchen with large center island. A dinette and spacious family room complete the first floor layout. Upstairs find a large master suite with a walk-in closet, laundry room, hall bath, & 2 additional bedrooms. A partially finished basement gives you endless possibilities for additional living space! Photos are for illustrative purposes. Please call today to schedule a walk-through of this decorated model home. Up to 5k cash toward closing costs with use of NVR Mortgage. See sales rep for details. Photos for illustrative purposes only.
Location
State PA
County Chester
Area Kennett Twp (10362)
Zoning RESIDENTIAL
Rooms
Other Rooms Living Room, Dining Room, Primary Bedroom, Bedroom 2, Kitchen, Family Room, Bedroom 1, Other
Basement Full, Fully Finished
Interior
Interior Features Primary Bath(s), Kitchen - Island, Butlers Pantry, Ceiling Fan(s), Kitchen - Eat-In
Hot Water Electric
Heating Forced Air, Zoned, Energy Star Heating System, Programmable Thermostat
Cooling Central A/C, Energy Star Cooling System
Flooring Wood, Fully Carpeted
Fireplaces Number 1
Equipment Cooktop, Built-In Range, Oven - Self Cleaning, Dishwasher, Disposal, Energy Efficient Appliances, Built-In Microwave
Fireplace Y
Window Features Energy Efficient
Appliance Cooktop, Built-In Range, Oven - Self Cleaning, Dishwasher, Disposal, Energy Efficient Appliances, Built-In Microwave
Heat Source Natural Gas
Laundry Upper Floor
Exterior
Exterior Feature Deck(s)
Parking Features Inside Access
Garage Spaces 1.0
Utilities Available Cable TV
Water Access N
Roof Type Pitched,Shingle
Accessibility None
Porch Deck(s)
Attached Garage 1
Total Parking Spaces 1
Garage Y
Building
Story 2
Foundation Concrete Perimeter
Sewer Public Sewer
Water Public
Architectural Style Traditional
Level or Stories 2
Additional Building Above Grade
Structure Type Cathedral Ceilings,9'+ Ceilings
New Construction Y
Schools
School District Kennett Consolidated
Others
HOA Fee Include Common Area Maintenance,Lawn Maintenance,Snow Removal,Trash
Senior Community No
Tax ID 62-3-490
Ownership Fee Simple
SqFt Source Estimated
Special Listing Condition Standard
Read Less
Want to know what your home might be worth? Contact us for a FREE valuation!

Our team is ready to help you sell your home for the highest possible price ASAP

Bought with Jane C Cyr • Keller Williams Real Estate - West Chester
GET MORE INFORMATION





