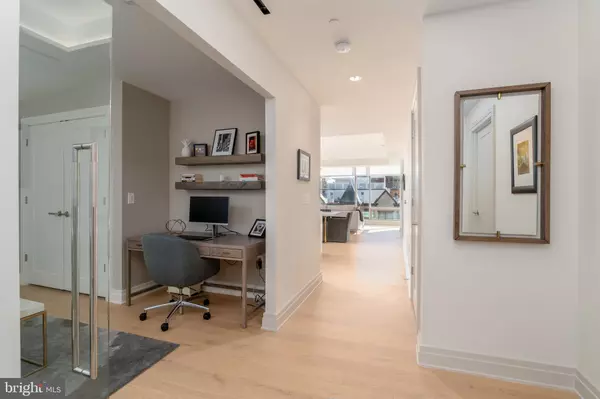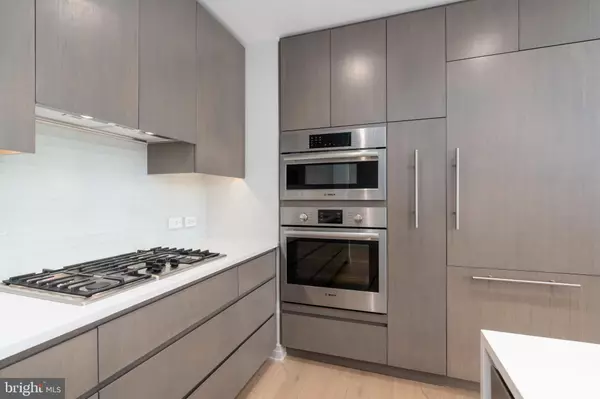$1,285,000
$1,325,000
3.0%For more information regarding the value of a property, please contact us for a free consultation.
2501 M ST NW #404 Washington, DC 20037
2 Beds
2 Baths
1,265 SqFt
Key Details
Sold Price $1,285,000
Property Type Condo
Sub Type Condo/Co-op
Listing Status Sold
Purchase Type For Sale
Square Footage 1,265 sqft
Price per Sqft $1,015
Subdivision West End
MLS Listing ID DCDC511454
Sold Date 04/20/21
Style Contemporary
Bedrooms 2
Full Baths 2
Condo Fees $846/mo
HOA Y/N N
Abv Grd Liv Area 1,265
Originating Board BRIGHT
Year Built 2017
Annual Tax Amount $10,035
Tax Year 2020
Property Description
Modern luxury residence at 2501M in the District's vibrant West End neighborhood. This stunning newer condo is designed to impress with one bedroom, a den, and two full baths. The thoughtfully designed floor plan includes a spacious foyer with white oak flooring that continues throughout, a den perfect for working from home or a second bedroom, a full bath located directly across from the den, chef-inspired kitchen with contemporary cabinetry, panelized Thermador, Bosch and GE appliances, wine refrigerator, quartz countertops, waterfall-style kitchen island, dining and living room with floor-to-ceiling windows and a custom wainscoting feature wall, primary bedroom suite with a walk-in-closet plus secondary closet and stunning bath with double vanity, separate water closet and finished with materials by Porcelanosa & Daltile, and a private balcony with city views. This unit includes a garage parking space and separate storage space. Pet friendly. 2501M is located next to Nobu, Francis Park/ dog park, minutes to Georgetown, Foggy Bottom Metro, retail shops, grocery stores, and much more. Building amenities include 24- hour attended front desk, landscaped roof terrace, fitness center, yoga studio, clubroom, conference room and on-site property management. Note: property was sold furnished.
Location
State DC
County Washington
Rooms
Other Rooms Living Room, Dining Room, Primary Bedroom, Kitchen, Den, Foyer
Main Level Bedrooms 2
Interior
Interior Features Built-Ins, Combination Dining/Living, Floor Plan - Open, Kitchen - Gourmet, Recessed Lighting, Soaking Tub, Wainscotting, Walk-in Closet(s), Window Treatments, Wine Storage, Wood Floors
Hot Water Natural Gas
Heating Forced Air
Cooling Central A/C
Equipment Dishwasher, Disposal, Exhaust Fan, Microwave, Oven/Range - Gas, Refrigerator, Washer/Dryer Stacked
Furnishings No
Fireplace N
Appliance Dishwasher, Disposal, Exhaust Fan, Microwave, Oven/Range - Gas, Refrigerator, Washer/Dryer Stacked
Heat Source Electric
Exterior
Parking Features Garage Door Opener
Garage Spaces 1.0
Amenities Available Concierge, Elevator, Fitness Center, Meeting Room, Party Room, Other
Water Access N
Accessibility 32\"+ wide Doors
Attached Garage 1
Total Parking Spaces 1
Garage Y
Building
Story 1
Unit Features Mid-Rise 5 - 8 Floors
Sewer Public Sewer
Water Public
Architectural Style Contemporary
Level or Stories 1
Additional Building Above Grade, Below Grade
Structure Type 9'+ Ceilings
New Construction N
Schools
School District District Of Columbia Public Schools
Others
Pets Allowed Y
HOA Fee Include Common Area Maintenance,Ext Bldg Maint,Gas,Management,Reserve Funds,Sewer,Snow Removal,Trash,Water
Senior Community No
Tax ID 0013//2112
Ownership Condominium
Security Features Desk in Lobby,Exterior Cameras,Intercom
Special Listing Condition Standard
Pets Allowed Number Limit
Read Less
Want to know what your home might be worth? Contact us for a FREE valuation!

Our team is ready to help you sell your home for the highest possible price ASAP

Bought with Non Member • Non Subscribing Office

GET MORE INFORMATION





