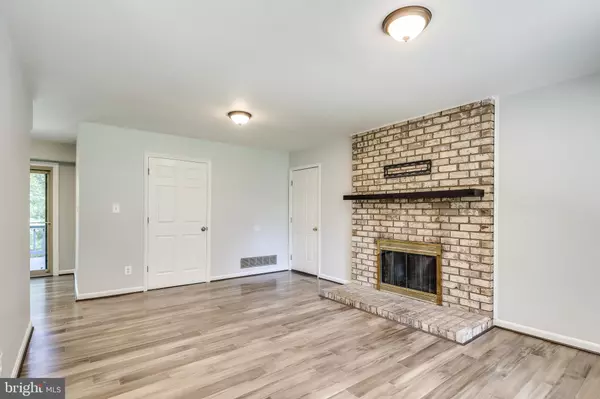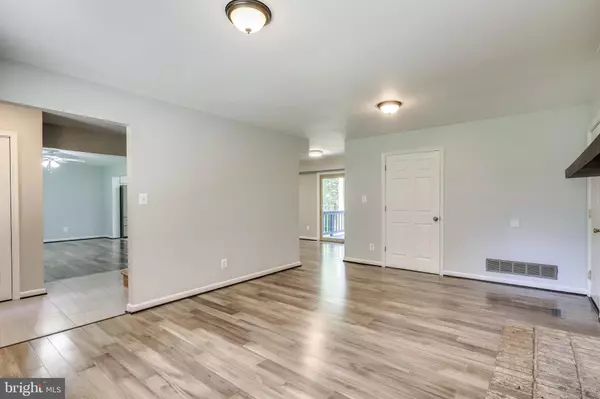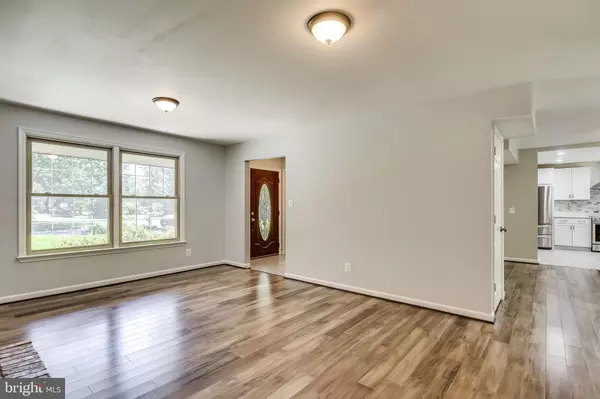$515,000
$519,900
0.9%For more information regarding the value of a property, please contact us for a free consultation.
3432 NANMARK CT Ellicott City, MD 21042
4 Beds
3 Baths
2,900 SqFt
Key Details
Sold Price $515,000
Property Type Single Family Home
Sub Type Detached
Listing Status Sold
Purchase Type For Sale
Square Footage 2,900 sqft
Price per Sqft $177
Subdivision Nob Hill
MLS Listing ID MDHW270212
Sold Date 01/15/20
Style Colonial
Bedrooms 4
Full Baths 3
HOA Y/N N
Abv Grd Liv Area 2,120
Originating Board BRIGHT
Year Built 1973
Annual Tax Amount $6,684
Tax Year 2019
Lot Size 0.471 Acres
Acres 0.47
Property Description
Back to the market with NEW PRICE! MOVE IN READY!! This charming house is hidden gem and nested in a quiet neighborhood in Ellicott City. A widely opened porch welcomes you home and thoroughly installed gleaming hardwood floors lead you into living areas. A classic wood burning fire place in family room keeps its traditional style but yet contemporary kitchen including white cabinetry, granite, all stainless silver appliances is harmonized. Front loading washer and dryer are on main level and natural lights fills through oversized window in living room. 4 bedrooms with spacious closets, and upgraded vanities and tile floors in 2 bathrooms are upstairs. A partially finished basement has waterproofed flooring with new carpet and additional sum pump is for extra protection. A generous size deck is for your relaxing time by looking over trees and entertaining with your family. Convenient location for shopping and major roads, US 40, 29 and I-70, and top rated schools in Howard County. No HOA! Make this lovely home for you and your family!!
Location
State MD
County Howard
Zoning R20
Rooms
Other Rooms Living Room, Primary Bedroom, Bedroom 2, Bedroom 3, Bedroom 4, Kitchen, Family Room, Basement, Breakfast Room, Bathroom 2, Primary Bathroom
Basement Daylight, Partial, Outside Entrance, Rear Entrance, Sump Pump, Walkout Stairs, Water Proofing System, Windows
Interior
Interior Features Breakfast Area, Carpet, Ceiling Fan(s), Floor Plan - Traditional, Kitchen - Table Space, Primary Bath(s), Upgraded Countertops, Walk-in Closet(s), Wood Floors
Hot Water Natural Gas
Heating Forced Air
Cooling Ceiling Fan(s), Central A/C
Flooring Hardwood, Carpet, Tile/Brick
Fireplaces Number 1
Fireplaces Type Wood
Equipment Dishwasher, Disposal, Dryer - Front Loading, Energy Efficient Appliances, ENERGY STAR Refrigerator, ENERGY STAR Clothes Washer, ENERGY STAR Dishwasher, Oven - Self Cleaning, Oven - Single, Oven/Range - Electric, Refrigerator, Range Hood, Stainless Steel Appliances, Stove, Washer - Front Loading, Water Heater
Fireplace Y
Appliance Dishwasher, Disposal, Dryer - Front Loading, Energy Efficient Appliances, ENERGY STAR Refrigerator, ENERGY STAR Clothes Washer, ENERGY STAR Dishwasher, Oven - Self Cleaning, Oven - Single, Oven/Range - Electric, Refrigerator, Range Hood, Stainless Steel Appliances, Stove, Washer - Front Loading, Water Heater
Heat Source Natural Gas
Laundry Main Floor
Exterior
Exterior Feature Porch(es), Deck(s), Roof, Screened
Parking Features Garage - Side Entry, Garage Door Opener, Inside Access
Garage Spaces 2.0
Utilities Available Natural Gas Available, Under Ground
Water Access N
Roof Type Shingle
Accessibility Level Entry - Main
Porch Porch(es), Deck(s), Roof, Screened
Attached Garage 2
Total Parking Spaces 2
Garage Y
Building
Story 3+
Sewer Public Sewer
Water Public
Architectural Style Colonial
Level or Stories 3+
Additional Building Above Grade, Below Grade
Structure Type Dry Wall
New Construction N
Schools
Elementary Schools Northfield
Middle Schools Burleigh Manor
High Schools Centennial
School District Howard County Public School System
Others
Senior Community No
Tax ID 1402249197
Ownership Fee Simple
SqFt Source Assessor
Acceptable Financing Cash, Conventional, FHA, VA
Horse Property N
Listing Terms Cash, Conventional, FHA, VA
Financing Cash,Conventional,FHA,VA
Special Listing Condition Standard
Read Less
Want to know what your home might be worth? Contact us for a FREE valuation!

Our team is ready to help you sell your home for the highest possible price ASAP

Bought with Robert J Chew • Berkshire Hathaway HomeServices PenFed Realty

GET MORE INFORMATION





