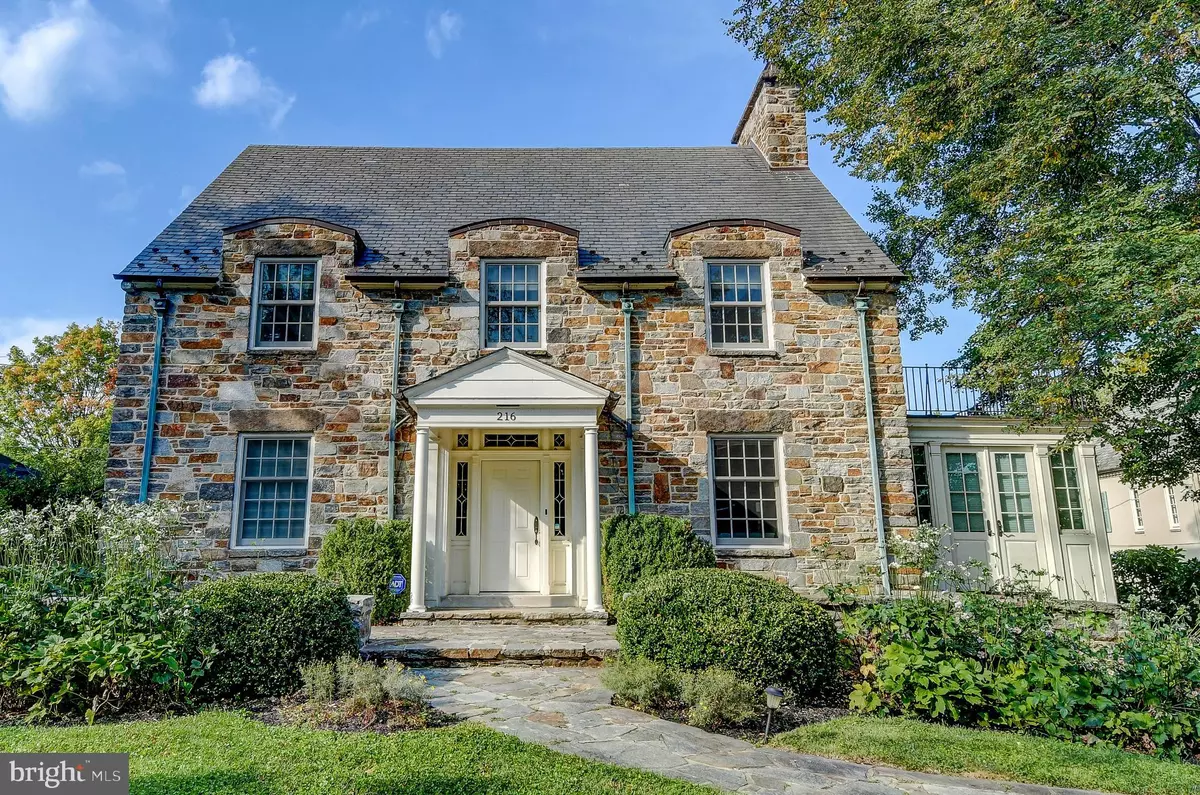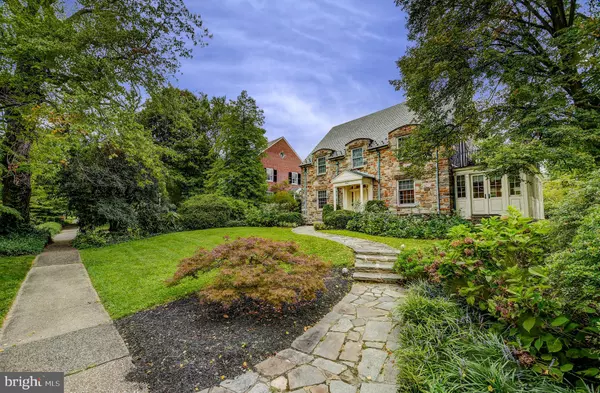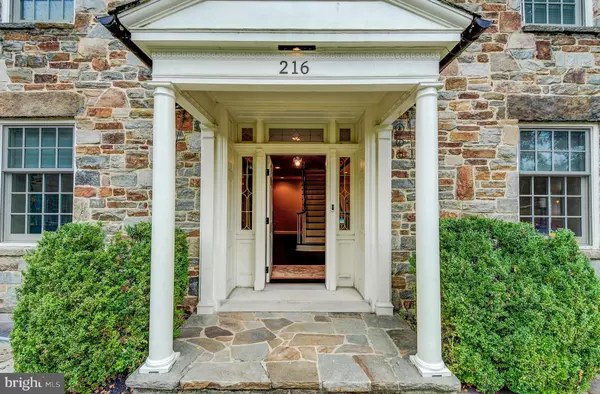$955,000
$987,000
3.2%For more information regarding the value of a property, please contact us for a free consultation.
216 SAINT DUNSTANS RD Baltimore, MD 21212
4 Beds
5 Baths
3,684 SqFt
Key Details
Sold Price $955,000
Property Type Single Family Home
Sub Type Detached
Listing Status Sold
Purchase Type For Sale
Square Footage 3,684 sqft
Price per Sqft $259
Subdivision Greater Homeland Historic District
MLS Listing ID MDBA483254
Sold Date 02/07/20
Style Colonial
Bedrooms 4
Full Baths 3
Half Baths 2
HOA Fees $19/ann
HOA Y/N Y
Abv Grd Liv Area 3,304
Originating Board BRIGHT
Year Built 1929
Annual Tax Amount $12,036
Tax Year 2019
Lot Size 8,842 Sqft
Acres 0.2
Property Description
Stunning 4BR 3BA 2HBA stone home in the heart of Homeland offering lovely views of the Springlakes! Renovated from top to bottom with all the bells & whistles. Beautiful hardwood flooring throughout is complimented by radiant floor heating. Your feet will never be cold again! Huge gourmet cooks kitchen with all stainless appliances including WOLF double oven & 5 burner stove with griddle, WOLF hood, BOSCH dishwasher, warming drawer, wine cooler & SUB ZERO refrigerator. Loads of counter space for prep along with oversized farm sink & prep sink. Center island with seating. Grand moldings and built-ins enhance the living room and dining room spaces. Incredible stone fireplace. Family room/sunroom is a great space for relaxing or taking in the views. Windows cover all of the walls and allow for maximum light. Custom blinds and shades accent the rooms and windows throughout this home. All the electrical & plumbing have been replaced with new and up to dated materials. The HVAC has several zones for optimal efficiency. Expansive master suite with built-ins, walk in closet, & spa like bath with double vanity, glamorous soaking tub, large glass shower with rain shower head & sauna. French doors lead to a private deck. The Upper level bedroom has an en-suite bath & large closet. Perfect for guests wanting privacy. Lower level room for exercise or just hanging out. Private patio & garden area around the back. Nothing left for you to do except move in and enjoy.
Location
State MD
County Baltimore City
Zoning R-1-E
Direction South
Rooms
Other Rooms Living Room, Dining Room, Primary Bedroom, Bedroom 2, Bedroom 3, Bedroom 4, Kitchen, Family Room, Exercise Room
Basement Partially Finished
Interior
Interior Features Built-Ins, Crown Moldings, Kitchen - Gourmet, Kitchen - Island, Primary Bath(s), Recessed Lighting, Sauna, Soaking Tub, Stall Shower, Upgraded Countertops, Walk-in Closet(s), Window Treatments, Wood Floors
Hot Water Natural Gas
Heating Radiant, Forced Air
Cooling Central A/C
Flooring Wood
Fireplaces Number 1
Fireplaces Type Wood
Equipment Disposal, Dishwasher, Dryer, Extra Refrigerator/Freezer, Oven - Wall, Range Hood, Washer, Stainless Steel Appliances, Refrigerator, Commercial Range
Fireplace Y
Appliance Disposal, Dishwasher, Dryer, Extra Refrigerator/Freezer, Oven - Wall, Range Hood, Washer, Stainless Steel Appliances, Refrigerator, Commercial Range
Heat Source Natural Gas
Laundry Main Floor
Exterior
Parking Features Additional Storage Area, Garage - Rear Entry, Garage Door Opener
Garage Spaces 1.0
Fence Partially
Utilities Available Cable TV
Water Access N
View Garden/Lawn, Pond, Street
Roof Type Slate
Accessibility None
Attached Garage 1
Total Parking Spaces 1
Garage Y
Building
Story 2
Sewer Public Sewer, Public Septic
Water Public
Architectural Style Colonial
Level or Stories 2
Additional Building Above Grade, Below Grade
New Construction N
Schools
Elementary Schools Roland Park Elementary-Middle School
Middle Schools Roland Park
School District Baltimore City Public Schools
Others
Senior Community No
Tax ID 0327675001 007
Ownership Fee Simple
SqFt Source Estimated
Horse Property N
Special Listing Condition Standard
Read Less
Want to know what your home might be worth? Contact us for a FREE valuation!

Our team is ready to help you sell your home for the highest possible price ASAP

Bought with Timmie L Taff • Berkshire Hathaway HomeServices Homesale Realty

GET MORE INFORMATION





