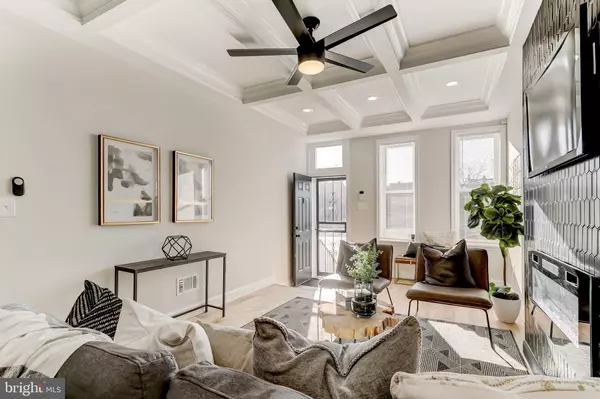$300,000
$315,000
4.8%For more information regarding the value of a property, please contact us for a free consultation.
1329 N EDEN ST Baltimore, MD 21213
4 Beds
3 Baths
2,178 Sqft Lot
Key Details
Sold Price $300,000
Property Type Townhouse
Sub Type Interior Row/Townhouse
Listing Status Sold
Purchase Type For Sale
Subdivision Oliver
MLS Listing ID MDBA541762
Sold Date 04/19/21
Style Colonial
Bedrooms 4
Full Baths 2
Half Baths 1
HOA Y/N N
Originating Board BRIGHT
Year Built 1915
Annual Tax Amount $1,054
Tax Year 2020
Lot Size 2,178 Sqft
Acres 0.05
Property Description
This magnificent, 3 bedroom / 2.5 bath renovated townhome checks off all the boxes with high-end finishes and a perfectly designed open floor plan! Enjoy a gourmet kitchen with quartz countertops, sleek backsplash, breakfast bar, stainless steel appliances, and plenty of cabinet space. You will love two fireplaces, a sizeable primary bedroom suite, a finished lower level, and a spacious and high-fenced private courtyard with festive string lighting. When you walk into this spacious townhome's main level, you appreciate brand new windows and maple hardwood flooring throughout. The sun-filled living room with fireplace has a high coffered ceiling with an industrial-sized fan and open floor plan upscale design. A dry bar with a wine fridge is great for entertaining and a perfect Segway to the spacious dining area with one-of-a-kind modern lighting fixture. The new owner will love to throw parties in the private backyard area, perfect for summertime BBQs. Upstairs is the Primary Suite with large windows, a ceiling fan, and a cozy corner fireplace and sitting area. Two closets and double vanities in the main bathroom complete the suite. Additionally, there are two more bedrooms and a full bathroom on the upper floors. On the lower level, you will find another room to be used as an additional bedroom or den with built-ins and recessed lighting. In the back of the Lower Level, a washer and dryer will be installed prior to closing. ***Qualifies for a 5 Year High-Performance Tax Credit*** Close to Johns Hopkins Hospital, Bayview, 95 and transportation.
Location
State MD
County Baltimore City
Zoning R-8
Rooms
Basement Connecting Stairway, Daylight, Partial, Full, Fully Finished, Windows
Interior
Interior Features Built-Ins, Ceiling Fan(s), Crown Moldings, Dining Area, Floor Plan - Open, Kitchen - Galley, Kitchen - Gourmet, Recessed Lighting, Stall Shower, Tub Shower, Upgraded Countertops, Wet/Dry Bar, Wood Floors
Hot Water Natural Gas
Heating Forced Air
Cooling Central A/C
Flooring Hardwood
Fireplaces Number 2
Fireplaces Type Electric
Equipment Built-In Microwave, Dishwasher, Dryer, Exhaust Fan, Icemaker, Oven/Range - Gas, Refrigerator, Stainless Steel Appliances, Washer
Furnishings No
Fireplace Y
Appliance Built-In Microwave, Dishwasher, Dryer, Exhaust Fan, Icemaker, Oven/Range - Gas, Refrigerator, Stainless Steel Appliances, Washer
Heat Source Natural Gas
Exterior
Exterior Feature Patio(s)
Fence Wood
Water Access N
Accessibility None
Porch Patio(s)
Garage N
Building
Story 3
Sewer Public Sewer
Water Public
Architectural Style Colonial
Level or Stories 3
Additional Building Above Grade, Below Grade
New Construction N
Schools
School District Baltimore City Public Schools
Others
Senior Community No
Tax ID 0309091149A015
Ownership Fee Simple
SqFt Source Estimated
Special Listing Condition Standard
Read Less
Want to know what your home might be worth? Contact us for a FREE valuation!

Our team is ready to help you sell your home for the highest possible price ASAP

Bought with Teddi Alyce Segal • Honey House

GET MORE INFORMATION





