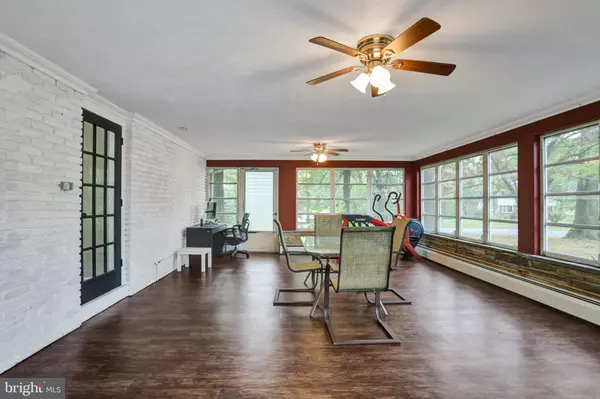$238,000
$225,000
5.8%For more information regarding the value of a property, please contact us for a free consultation.
1114 SCOTT DR Coatesville, PA 19320
2 Beds
1 Bath
1,438 SqFt
Key Details
Sold Price $238,000
Property Type Single Family Home
Sub Type Detached
Listing Status Sold
Purchase Type For Sale
Square Footage 1,438 sqft
Price per Sqft $165
Subdivision Black Horse
MLS Listing ID PACT519366
Sold Date 12/10/20
Style Ranch/Rambler
Bedrooms 2
Full Baths 1
HOA Y/N N
Abv Grd Liv Area 1,438
Originating Board BRIGHT
Year Built 1961
Annual Tax Amount $5,273
Tax Year 2020
Lot Size 0.575 Acres
Acres 0.58
Lot Dimensions 0.00 x 0.00
Property Description
This solidly built rancher sets situated on a beautiful quiet lot with flat front and rear lawns backed by shade trees. This home is located in a quiet neighborhood just minutes from all major roads for easy commuting, but the setting gives a secluded feeling of peace and relaxation. The house features a spacious sunroom with ceiling fans and an eat-in custom kitchen with newer appliances. The living room has hardwood floor, fireplace, built-in china niche and coat closet. Two bedrooms and one full bathroom with mosaic tile floor and black subway tile tub make for a stunning combination. The house also has a pull-down stairs attic access; full basement with garage exit; oil hot water heat. The sunroom is connected to a brick rear patio, perfect for grilling and outdoor parties on summer evenings. The paved driveway & parking area, in addition to the oversized 2 car garage complete this home. Schedule your showing today, don't miss the chance to make this home yours!
Location
State PA
County Chester
Area Caln Twp (10339)
Zoning R10 RES: 1 FAM
Rooms
Basement Full
Main Level Bedrooms 2
Interior
Interior Features Upgraded Countertops, Ceiling Fan(s)
Hot Water Electric
Heating Hot Water
Cooling None
Fireplaces Number 1
Equipment Dryer, Extra Refrigerator/Freezer, Refrigerator, Washer
Fireplace Y
Appliance Dryer, Extra Refrigerator/Freezer, Refrigerator, Washer
Heat Source Natural Gas
Laundry Basement
Exterior
Parking Features Garage - Side Entry, Inside Access, Garage Door Opener
Garage Spaces 2.0
Water Access N
Accessibility Level Entry - Main
Attached Garage 2
Total Parking Spaces 2
Garage Y
Building
Story 1
Sewer Public Sewer
Water Well
Architectural Style Ranch/Rambler
Level or Stories 1
Additional Building Above Grade, Below Grade
New Construction N
Schools
Elementary Schools Caln Eleme
Middle Schools North Brandywine
High Schools Coatesville Area Senior
School District Coatesville Area
Others
Pets Allowed Y
Senior Community No
Tax ID 39-03G-0044
Ownership Fee Simple
SqFt Source Assessor
Acceptable Financing Cash, Conventional, FHA, FHA 203(b), VA
Horse Property N
Listing Terms Cash, Conventional, FHA, FHA 203(b), VA
Financing Cash,Conventional,FHA,FHA 203(b),VA
Special Listing Condition Standard
Pets Allowed No Pet Restrictions
Read Less
Want to know what your home might be worth? Contact us for a FREE valuation!

Our team is ready to help you sell your home for the highest possible price ASAP

Bought with Matthew I Gorham • Keller Williams Real Estate -Exton
GET MORE INFORMATION





