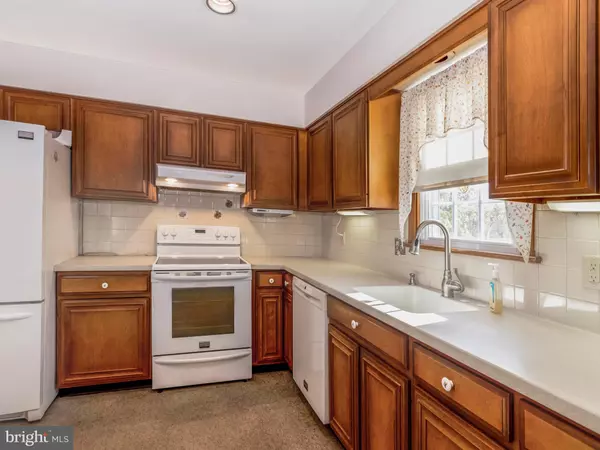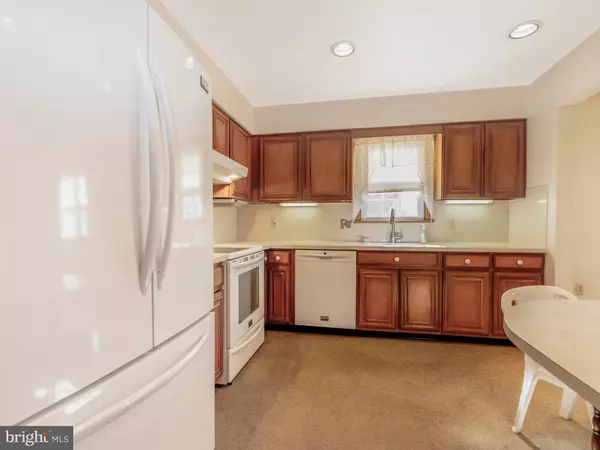$295,000
$309,975
4.8%For more information regarding the value of a property, please contact us for a free consultation.
2750 DIAMOND ST Hatfield, PA 19440
4 Beds
3 Baths
3,141 SqFt
Key Details
Sold Price $295,000
Property Type Single Family Home
Sub Type Detached
Listing Status Sold
Purchase Type For Sale
Square Footage 3,141 sqft
Price per Sqft $93
Subdivision None Available
MLS Listing ID PAMC620448
Sold Date 01/08/20
Style Bi-level
Bedrooms 4
Full Baths 2
Half Baths 1
HOA Y/N N
Abv Grd Liv Area 2,223
Originating Board BRIGHT
Year Built 1971
Annual Tax Amount $5,291
Tax Year 2020
Lot Size 0.468 Acres
Acres 0.47
Lot Dimensions 100.00 x 0.00
Property Description
Fantastic Bi-level home situated on a quite cul-de-sac street with a a very over sized lot that's perfect for children,gardens or an in ground pool. The upper level features a very warm and inviting living room with an adjacent dinning room that's perfect for family gatherings.The upgraded kitchen features ample cabinets,Sandstone counter tops and a convenient built in breakfast bar.The master bedroom features a full bath with a shower. There are two additional bedrooms both of ample size and a full hall bath . Retire to the lower level to watch a game of your favorite show in the 20x15 family room. There is also an adjoining room that can be used as a workshop or additional bed room.Convenient laundry room off the workshop features a power room. The entire home has hardwood floors under the carpet and they can be exposed if the buyer chooses. The guys will love the over sized three car garage that's perfect for you cars and tools.There is also a shed for yard tools .Fantastic rear yard is great for the kids and pets.
Location
State PA
County Montgomery
Area Hatfield Twp (10635)
Zoning RA1
Direction Northeast
Rooms
Other Rooms Living Room, Dining Room, Bedroom 2, Kitchen, Family Room, Bedroom 1, Laundry, Workshop, Bathroom 3
Main Level Bedrooms 3
Interior
Interior Features Attic, Carpet, Combination Dining/Living, Kitchen - Eat-In, Kitchen - Table Space, Primary Bath(s), Upgraded Countertops
Hot Water Electric
Heating Baseboard - Electric
Cooling Ceiling Fan(s), Ductless/Mini-Split
Flooring Carpet
Furnishings No
Fireplace N
Heat Source Electric
Laundry Basement
Exterior
Parking Features Garage - Side Entry, Garage Door Opener, Oversized
Garage Spaces 3.0
Water Access N
Roof Type Asphalt
Street Surface Black Top
Accessibility None
Road Frontage Boro/Township
Attached Garage 3
Total Parking Spaces 3
Garage Y
Building
Story 2
Sewer Public Sewer
Water Public
Architectural Style Bi-level
Level or Stories 2
Additional Building Above Grade, Below Grade
Structure Type Dry Wall
New Construction N
Schools
School District North Penn
Others
Pets Allowed Y
Senior Community No
Tax ID 35-00-03046-006
Ownership Fee Simple
SqFt Source Assessor
Acceptable Financing Cash, Conventional, FHA, VA
Horse Property N
Listing Terms Cash, Conventional, FHA, VA
Financing Cash,Conventional,FHA,VA
Special Listing Condition Standard
Pets Allowed Case by Case Basis
Read Less
Want to know what your home might be worth? Contact us for a FREE valuation!

Our team is ready to help you sell your home for the highest possible price ASAP

Bought with Tina Lam • Keller Williams Real Estate-Montgomeryville

GET MORE INFORMATION





