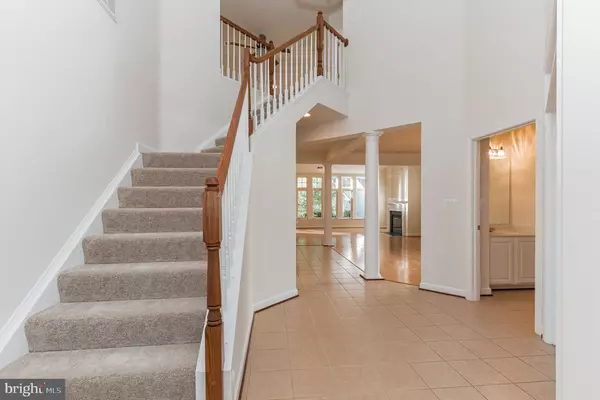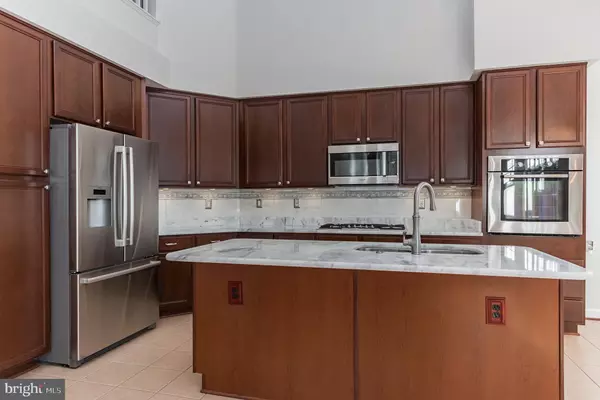$510,000
$520,000
1.9%For more information regarding the value of a property, please contact us for a free consultation.
7303 NEAR THICKET WAY Laurel, MD 20707
3 Beds
3 Baths
2,700 SqFt
Key Details
Sold Price $510,000
Property Type Single Family Home
Sub Type Detached
Listing Status Sold
Purchase Type For Sale
Square Footage 2,700 sqft
Price per Sqft $188
Subdivision Victoria Falls
MLS Listing ID MDPG586582
Sold Date 02/22/21
Style Contemporary
Bedrooms 3
Full Baths 3
HOA Fees $245/mo
HOA Y/N Y
Abv Grd Liv Area 2,700
Originating Board BRIGHT
Year Built 2007
Annual Tax Amount $7,970
Tax Year 2020
Lot Size 6,231 Sqft
Acres 0.14
Property Description
Gorgeous detached home in Victoria Falls - an over 55 resort community with a beautiful clubhouse, fitness center, outdoor swimming pool - minutes to 200, 95, 495, Route 1 and the BW Parkway! Grand two story foyer entry leads to an open concept home. Marble countertops and marble/ceramic backsplash in the beautiful center island kitchen, which is open to the family room with hardwood flooring and a cozy gas fireplace. A vaulted ceiling and recessed lighting brighten these two rooms. A wall of windows overlooks the private rear patio, which can be accessed from the kitchen and family room. A separate dining room, and a home office, also have hardwood flooring and are on the main level. The owner's suite is on this entry level, and features two walk-in closets, a tray ceiling, and luxurious bathroom with a soaking tub, glass-enclosed shower, and dual sink vanity. The laundry room with full sized washer and dryer, and a laundry tub, leads to the two car garage. A second full bathroom with a ceramic surround tub/shower is on the main level. The upper level features two bedrooms, each with a walk-in closet, a full bathroom, and a spacious open area that overlooks the family room and kitchen below.
Location
State MD
County Prince Georges
Zoning I3
Rooms
Other Rooms Dining Room, Primary Bedroom, Bedroom 2, Bedroom 3, Kitchen, Family Room, Foyer, 2nd Stry Fam Ovrlk, Laundry, Office, Bathroom 2, Bathroom 3, Bonus Room, Primary Bathroom
Main Level Bedrooms 1
Interior
Interior Features Carpet, Ceiling Fan(s), Crown Moldings, Entry Level Bedroom, Family Room Off Kitchen, Floor Plan - Open, Formal/Separate Dining Room, Kitchen - Gourmet, Kitchen - Island, Pantry, Primary Bath(s), Recessed Lighting, Soaking Tub, Stall Shower, Tub Shower, Upgraded Countertops, Walk-in Closet(s), Wood Floors
Hot Water Natural Gas
Heating Central, Forced Air
Cooling Ceiling Fan(s), Central A/C
Flooring Carpet, Ceramic Tile, Hardwood
Fireplaces Number 1
Fireplaces Type Gas/Propane, Mantel(s)
Equipment Built-In Microwave, Cooktop, Dishwasher, Disposal, Dryer, Dryer - Front Loading, Exhaust Fan, Freezer, Microwave, Oven - Single, Oven - Wall, Oven - Self Cleaning, Refrigerator, Surface Unit, Washer, Washer - Front Loading, Washer/Dryer Stacked, Water Heater
Furnishings No
Fireplace Y
Window Features Bay/Bow,Double Pane,Insulated,Transom
Appliance Built-In Microwave, Cooktop, Dishwasher, Disposal, Dryer, Dryer - Front Loading, Exhaust Fan, Freezer, Microwave, Oven - Single, Oven - Wall, Oven - Self Cleaning, Refrigerator, Surface Unit, Washer, Washer - Front Loading, Washer/Dryer Stacked, Water Heater
Heat Source Natural Gas
Laundry Dryer In Unit, Has Laundry, Main Floor, Washer In Unit
Exterior
Exterior Feature Patio(s)
Parking Features Garage - Front Entry, Garage Door Opener, Inside Access
Garage Spaces 4.0
Amenities Available Club House, Community Center, Exercise Room, Fitness Center, Jog/Walk Path, Party Room, Pool - Outdoor, Retirement Community, Swimming Pool
Water Access N
Accessibility 32\"+ wide Doors, 36\"+ wide Halls
Porch Patio(s)
Attached Garage 2
Total Parking Spaces 4
Garage Y
Building
Lot Description Cul-de-sac, Landscaping
Story 2
Sewer Public Sewer
Water Public
Architectural Style Contemporary
Level or Stories 2
Additional Building Above Grade, Below Grade
Structure Type 9'+ Ceilings,High,Tray Ceilings,Vaulted Ceilings
New Construction N
Schools
School District Prince George'S County Public Schools
Others
HOA Fee Include Common Area Maintenance,Lawn Care Front,Lawn Care Rear,Lawn Care Side,Lawn Maintenance,Management,Health Club,Pool(s),Reserve Funds,Road Maintenance,Snow Removal
Senior Community Yes
Age Restriction 55
Tax ID 17103568474
Ownership Fee Simple
SqFt Source Assessor
Horse Property N
Special Listing Condition Standard
Read Less
Want to know what your home might be worth? Contact us for a FREE valuation!

Our team is ready to help you sell your home for the highest possible price ASAP

Bought with Carolyn N Sappenfield • RE/MAX Realty Services
GET MORE INFORMATION





