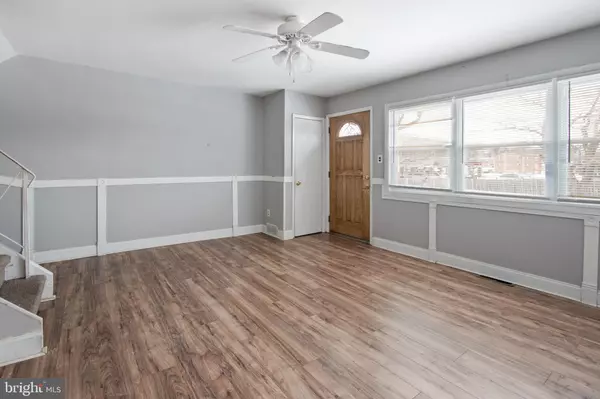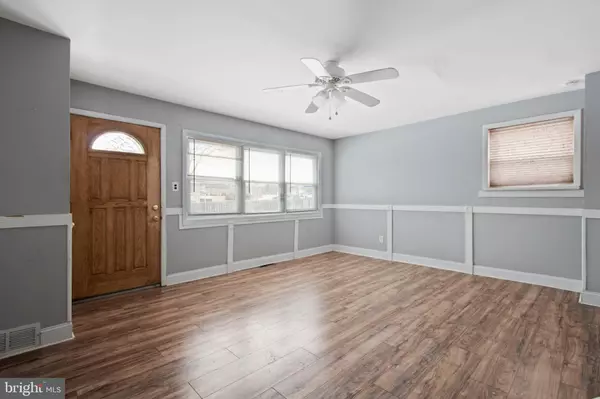$275,000
$275,000
For more information regarding the value of a property, please contact us for a free consultation.
10821 PROCTOR RD Philadelphia, PA 19116
3 Beds
3 Baths
1,797 SqFt
Key Details
Sold Price $275,000
Property Type Single Family Home
Sub Type Twin/Semi-Detached
Listing Status Sold
Purchase Type For Sale
Square Footage 1,797 sqft
Price per Sqft $153
Subdivision Somerton
MLS Listing ID PAPH990518
Sold Date 04/19/21
Style Split Level
Bedrooms 3
Full Baths 2
Half Baths 1
HOA Y/N N
Abv Grd Liv Area 1,797
Originating Board BRIGHT
Year Built 1962
Annual Tax Amount $3,005
Tax Year 2020
Lot Size 3,400 Sqft
Acres 0.08
Lot Dimensions 34.00 x 100.00
Property Description
Nicely maintained twin situated on a nice block in desirable Somerton. Enter to find nice laminate hardwood floors and fresh paint throughout. The main level features a spacious living room with ceiling fan, chair rail and an array of natural light. The unique layout offers a sunken kitchen on the lower level with eating area, an abundance of cabinets & counter space and newer appliances including a built-in dishwasher. The remainder of the lower level offers a separate laundry room with powder room & exterior access as well as a nice bonus room with recessed lights that makes for a great family room, 4th bedroom office or gym and has sliding glass doors leading to the rear yard. The bedrooms expand over 2 upper floors and offers a large master bedroom with huge closet and master bathroom that includes a stall shower, 2 additional bedrooms with ceiling fans and plenty of closet space and an update 3-piece ceramic tile bathroom. The rear of the home hosts a large yard that is great for warm weather entertaining and has a nice storage room. Additional features are newer heater & central air, replacement windows throughout, updated electric, newer washer & dryer that are included, covered rear deck, driveway that provides off-street parking and the list could go on.
Location
State PA
County Philadelphia
Area 19116 (19116)
Zoning RSA2
Rooms
Other Rooms Living Room, Primary Bedroom, Bedroom 2, Bedroom 3, Kitchen, Family Room, Laundry, Bathroom 2, Primary Bathroom, Half Bath
Interior
Interior Features Carpet, Ceiling Fan(s), Chair Railings, Combination Dining/Living, Dining Area, Kitchen - Table Space, Primary Bath(s), Recessed Lighting, Skylight(s), Stall Shower, Tub Shower, Wainscotting, Wood Floors, Window Treatments
Hot Water Natural Gas
Heating Forced Air
Cooling Central A/C, Ceiling Fan(s), Wall Unit
Flooring Laminated, Hardwood, Carpet, Ceramic Tile
Equipment Dishwasher, Dryer, Oven - Self Cleaning, Oven/Range - Gas, Refrigerator, Stove, Washer, Water Heater
Appliance Dishwasher, Dryer, Oven - Self Cleaning, Oven/Range - Gas, Refrigerator, Stove, Washer, Water Heater
Heat Source Natural Gas
Laundry Lower Floor
Exterior
Exterior Feature Brick, Deck(s), Patio(s), Roof
Garage Spaces 2.0
Water Access N
Accessibility None
Porch Brick, Deck(s), Patio(s), Roof
Total Parking Spaces 2
Garage N
Building
Story 3
Sewer Public Sewer
Water Public
Architectural Style Split Level
Level or Stories 3
Additional Building Above Grade, Below Grade
New Construction N
Schools
School District The School District Of Philadelphia
Others
Senior Community No
Tax ID 582546700
Ownership Fee Simple
SqFt Source Assessor
Acceptable Financing Cash, Conventional, FHA, VA
Listing Terms Cash, Conventional, FHA, VA
Financing Cash,Conventional,FHA,VA
Special Listing Condition Standard
Read Less
Want to know what your home might be worth? Contact us for a FREE valuation!

Our team is ready to help you sell your home for the highest possible price ASAP

Bought with Medith C Charles • Codio Legacy Real Estate, Inc.
GET MORE INFORMATION





