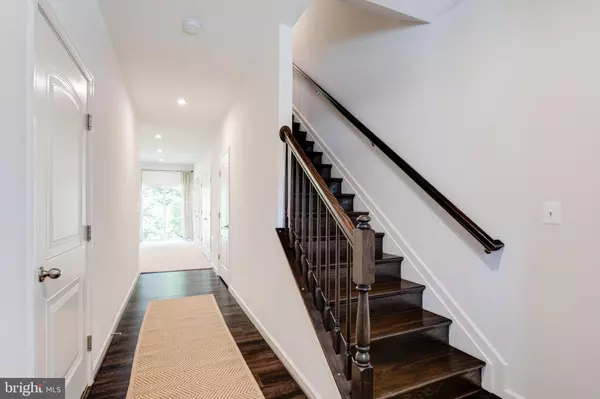$574,900
$564,900
1.8%For more information regarding the value of a property, please contact us for a free consultation.
1330 HAWK HOLLOW DR Crofton, MD 21114
3 Beds
4 Baths
2,200 SqFt
Key Details
Sold Price $574,900
Property Type Townhouse
Sub Type Interior Row/Townhouse
Listing Status Sold
Purchase Type For Sale
Square Footage 2,200 sqft
Price per Sqft $261
Subdivision Riverwalk At Crofton
MLS Listing ID MDAA2038106
Sold Date 08/16/22
Style Colonial,Traditional
Bedrooms 3
Full Baths 2
Half Baths 2
HOA Fees $115/mo
HOA Y/N Y
Abv Grd Liv Area 2,200
Originating Board BRIGHT
Year Built 2020
Annual Tax Amount $5,037
Tax Year 2021
Lot Size 1,440 Sqft
Acres 0.03
Property Description
Welcome to this meticulously maintained luxury townhome in the sought-after Riverwalk Community of Crofton! *In the Crofton Highschool District.* Built in 2020, this home gives you all of the amenities and upgrades of a brand new home without the high price tag.
As you walk into the home you will notice the pristine landscaping, garage, and inviting front entry. Inside is a spacious foyer that leads back to your family room, half bath, storage closet, garage entrance, and utility closet. The family room is great for extra living space, a gym or office and has access to the exterior rear of the home.
When you take the custom hardwood steps up to the next floor you will walk into a completely open floor plan and into the gorgeous custom kitchen, living room and dining room. The kitchen features upgrades galore including stainless steel appliances (fridge with ice maker, microwave, range, and dishwasher), quartz countertops, custom backsplash, double undermount sink, 42" cabinets, pantry, gas cooking, and massive island with seating and new black and bronze pendant lighting. The living room is spacious for any furniture layout you have and the dining room will fit a large dining table perfect for entertaining. This level also boasts luxury vinyl plank floors for durability and another half bath.
On the top level you will find 3 bedrooms, two full bathrooms, and the laundry area. Find peace in the large primary bedroom overlooking the rear trees and complete with a built out walk in closet and attached bathroom including ceramic tiled floors/ shower and double vanity with quartz countertops. The hallway will lead you to your second full bathroom with tub/shower combo, the laundry area and two additional large bedrooms with ample closet space.
Being in Crofton means being close to Annapolis, D.C., Baltimore, and amazing dining and shopping options. Very close to major commuter routes, parks, and night life. Schedule your showing today!
Location
State MD
County Anne Arundel
Zoning C3
Rooms
Other Rooms Living Room, Dining Room, Bedroom 2, Bedroom 3, Kitchen, Family Room, Foyer, Bedroom 1, Bathroom 1, Bathroom 2, Bathroom 3
Interior
Interior Features Ceiling Fan(s), Dining Area, Efficiency, Family Room Off Kitchen, Floor Plan - Open, Kitchen - Gourmet, Kitchen - Island, Recessed Lighting, Primary Bath(s), Sprinkler System, Tub Shower, Upgraded Countertops, Walk-in Closet(s), Window Treatments
Hot Water Electric
Heating Heat Pump(s)
Cooling Central A/C, Ceiling Fan(s)
Equipment Built-In Microwave, Built-In Range, Dishwasher, Disposal, Dryer, Energy Efficient Appliances, Icemaker, Instant Hot Water, Oven/Range - Gas, Refrigerator, Stainless Steel Appliances, Washer, Washer/Dryer Stacked, Water Heater - Tankless
Fireplace N
Window Features Energy Efficient,Screens
Appliance Built-In Microwave, Built-In Range, Dishwasher, Disposal, Dryer, Energy Efficient Appliances, Icemaker, Instant Hot Water, Oven/Range - Gas, Refrigerator, Stainless Steel Appliances, Washer, Washer/Dryer Stacked, Water Heater - Tankless
Heat Source Electric
Laundry Dryer In Unit, Washer In Unit, Upper Floor
Exterior
Exterior Feature Roof
Parking Features Garage - Front Entry, Inside Access
Garage Spaces 2.0
Water Access N
Accessibility Doors - Swing In, Level Entry - Main
Porch Roof
Attached Garage 1
Total Parking Spaces 2
Garage Y
Building
Story 3
Foundation Slab
Sewer Public Sewer
Water Public
Architectural Style Colonial, Traditional
Level or Stories 3
Additional Building Above Grade, Below Grade
New Construction N
Schools
High Schools Crofton
School District Anne Arundel County Public Schools
Others
Senior Community No
Tax ID 020266390249229
Ownership Fee Simple
SqFt Source Assessor
Security Features Security System
Special Listing Condition Standard
Read Less
Want to know what your home might be worth? Contact us for a FREE valuation!

Our team is ready to help you sell your home for the highest possible price ASAP

Bought with Daryl Gayhardt • Central Properties, LLC,
GET MORE INFORMATION





