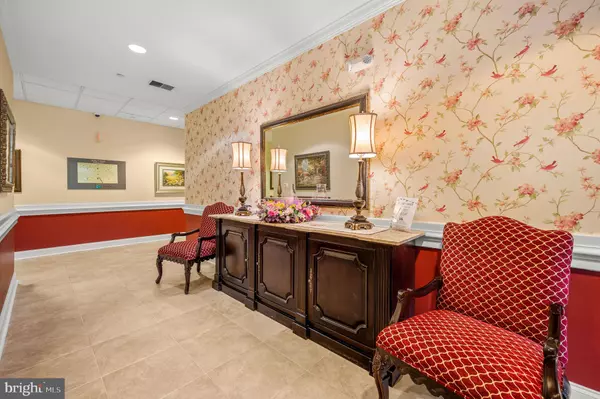$337,000
$325,000
3.7%For more information regarding the value of a property, please contact us for a free consultation.
2204 POPLAR Garnet Valley, PA 19061
2 Beds
2 Baths
1,308 SqFt
Key Details
Sold Price $337,000
Property Type Condo
Sub Type Condo/Co-op
Listing Status Sold
Purchase Type For Sale
Square Footage 1,308 sqft
Price per Sqft $257
Subdivision Foxfield
MLS Listing ID PADE2024702
Sold Date 06/15/22
Style Unit/Flat
Bedrooms 2
Full Baths 2
Condo Fees $390/mo
HOA Y/N Y
Abv Grd Liv Area 1,308
Originating Board BRIGHT
Year Built 2006
Annual Tax Amount $5,211
Tax Year 2021
Lot Dimensions 0.00 x 0.00
Property Description
Welcome to 2204 Poplar Street!
Located in the Villas at Foxfield, one of the most desirable 55+ communities in Delaware County, this special upgraded Chandler Model has an open floor plan, plus one of the best views in the entire community! This large 2 bedroom, 2 bath home has the added luxury of a den/office. The kitchen is beautiful with plenty of storage, tall oak cabinets, a pantry, contemporary backsplash and granite countertops with an area for 4 stools. There is also a custom made seating nook to enjoy meals. The living room is spacious and light filled with access, through sliding doors, to the balcony. This home provides wooded views from all the main rooms. Located directly off the living room is the added bonus space office/den. The main bedroom is large and bright with another great view, a walk in closet and its own bath. Both baths in this home are outfitted with many luxury spa like features! The upscale main bath features an amazing shower, tile, vanity and linen closet. The second bedroom, also spacious, is located on the opposite side of the unit which allows for more privacy. A spectacular, very roomy 2nd bath also has high end spa like features, such as a walk in jetted tub/shower, vanity, tile, granite and is conveniently located close to the second bedroom. A laundry room is equipped with a washer and dryer and space for storage. There is hardwood, carpet and tile flooring. Detailed crown moldings can been seen throughout the main living areas. The garage for this unit is deep and roomy. There is a separate storage room opposite the garage. A beautiful secure lobby entrance has elevator access to every floor. The parking lot is huge with plenty of space for guests. Living at Foxfield offers many amenities! The stunning Clubhouse has everything you could ask for. A library, fitness room, game room, billiard room, ballroom, fully equipped kitchen and an indoor resistance pool just to name a few. Some of the outside amenities include a gold course, tennis court, areas for shuffleboard, bocce, pickle ball, a beautiful large pool with open and covered areas and walking trails. If you have an RV, no problem, Foxfield offers a special area for parking! The community of Foxfield offers many ways to participate in group get togethers and fun social activities if you desire. Come see this fabulous home and this wonderful community has to offer! More photos and info to follow.
Location
State PA
County Delaware
Area Bethel Twp (10403)
Zoning RES
Rooms
Basement Partial
Main Level Bedrooms 2
Interior
Interior Features Ceiling Fan(s), Crown Moldings, Floor Plan - Open, Pantry, Upgraded Countertops, Walk-in Closet(s), Window Treatments, Kitchen - Table Space, Wood Floors
Hot Water Electric
Heating Forced Air
Cooling Central A/C
Equipment Built-In Microwave, Dishwasher, Dryer, Oven - Self Cleaning, Refrigerator, Stainless Steel Appliances, Washer
Appliance Built-In Microwave, Dishwasher, Dryer, Oven - Self Cleaning, Refrigerator, Stainless Steel Appliances, Washer
Heat Source Natural Gas
Laundry Main Floor, Dryer In Unit, Washer In Unit
Exterior
Parking Features Basement Garage, Garage Door Opener, Garage - Rear Entry, Inside Access, Additional Storage Area
Garage Spaces 1.0
Amenities Available Golf Course, Billiard Room, Club House, Exercise Room, Library, Shuffleboard, Pool - Indoor, Pool - Outdoor, Tennis Courts, Game Room, Party Room, Jog/Walk Path
Water Access N
View Trees/Woods
Accessibility Elevator
Attached Garage 1
Total Parking Spaces 1
Garage Y
Building
Story 2
Unit Features Garden 1 - 4 Floors
Sewer Public Sewer
Water Public
Architectural Style Unit/Flat
Level or Stories 2
Additional Building Above Grade, Below Grade
New Construction N
Schools
School District Garnet Valley
Others
Pets Allowed Y
HOA Fee Include All Ground Fee,Common Area Maintenance,Ext Bldg Maint,Management,Parking Fee,Pool(s),Snow Removal,Insurance,Trash,Health Club,Recreation Facility,Lawn Maintenance
Senior Community Yes
Age Restriction 55
Tax ID 03-00-00496-43
Ownership Condominium
Acceptable Financing Cash, Conventional, FHA, VA
Listing Terms Cash, Conventional, FHA, VA
Financing Cash,Conventional,FHA,VA
Special Listing Condition Standard
Pets Allowed Case by Case Basis
Read Less
Want to know what your home might be worth? Contact us for a FREE valuation!

Our team is ready to help you sell your home for the highest possible price ASAP

Bought with Suzanne Connor • BHHS Fox & Roach-Chadds Ford

GET MORE INFORMATION





