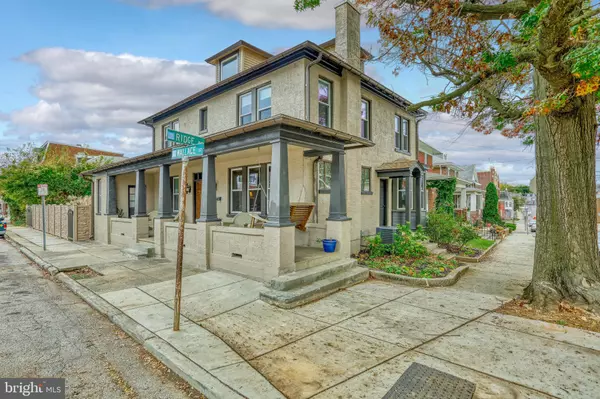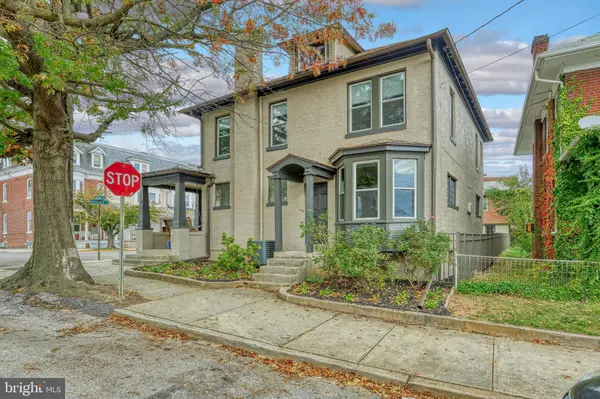$153,000
$149,900
2.1%For more information regarding the value of a property, please contact us for a free consultation.
650 WALLACE ST York, PA 17403
4 Beds
2 Baths
1,892 SqFt
Key Details
Sold Price $153,000
Property Type Single Family Home
Sub Type Detached
Listing Status Sold
Purchase Type For Sale
Square Footage 1,892 sqft
Price per Sqft $80
Subdivision None Available
MLS Listing ID PAYK147612
Sold Date 12/11/20
Style Colonial
Bedrooms 4
Full Baths 2
HOA Y/N N
Abv Grd Liv Area 1,892
Originating Board BRIGHT
Year Built 1925
Annual Tax Amount $3,525
Tax Year 2020
Lot Size 3,498 Sqft
Acres 0.08
Property Description
Gorgeous home featuring endless charm throughout! From the large covered porch, walk into the spacious foyer to hardwood floors, stained glass windows, stone fireplace and more. Your own private compound in town convenient to everything is fully fenced, including simtek composite fencing, pool, detached garage, and a gated driveway. Newer roof, gutters, and high efficiency hot water heater. First floor room that could be an additional bedroom with 2nd full bath connected to a sunroom. Large bright third floor could be another additional bedroom ready to be finished with heat and air. This home is a must see!
Location
State PA
County York
Area York City (15201)
Zoning RESIDENTIAL
Rooms
Basement Full
Interior
Hot Water Electric
Heating Forced Air, Heat Pump(s)
Cooling Central A/C
Flooring Hardwood
Fireplaces Number 1
Equipment Built-In Microwave, Dishwasher, Dryer, Oven/Range - Electric, Refrigerator, Washer
Fireplace Y
Window Features Double Pane
Appliance Built-In Microwave, Dishwasher, Dryer, Oven/Range - Electric, Refrigerator, Washer
Heat Source Electric
Exterior
Parking Features Additional Storage Area
Garage Spaces 2.0
Fence Fully
Water Access N
Roof Type Architectural Shingle
Accessibility None
Total Parking Spaces 2
Garage Y
Building
Lot Description Level
Story 2
Sewer Public Sewer
Water Public
Architectural Style Colonial
Level or Stories 2
Additional Building Above Grade, Below Grade
New Construction N
Schools
Middle Schools Hannah Penn
High Schools William Penn
School District York City
Others
Senior Community No
Tax ID 12-376-08-0040-00-00000
Ownership Fee Simple
SqFt Source Assessor
Acceptable Financing Cash, Conventional, FHA, VA
Listing Terms Cash, Conventional, FHA, VA
Financing Cash,Conventional,FHA,VA
Special Listing Condition Standard
Read Less
Want to know what your home might be worth? Contact us for a FREE valuation!

Our team is ready to help you sell your home for the highest possible price ASAP

Bought with Kayla Riden • Keller Williams Keystone Realty
GET MORE INFORMATION





