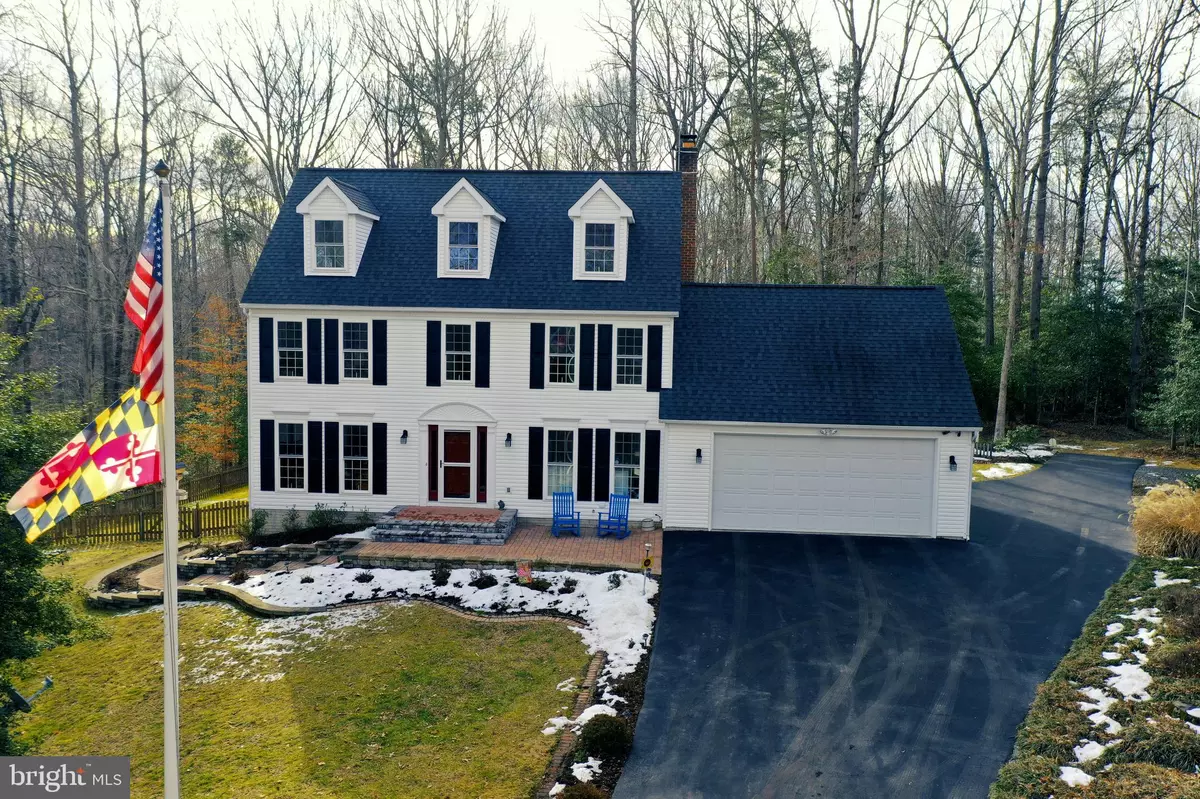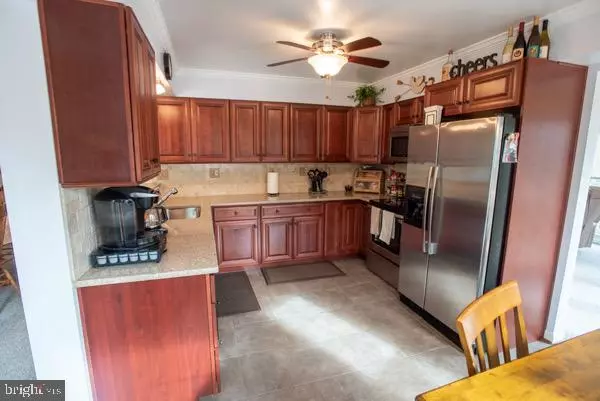$519,000
$519,000
For more information regarding the value of a property, please contact us for a free consultation.
16671 BALD EAGLE SCHOOL RD Brandywine, MD 20613
5 Beds
5 Baths
2,292 SqFt
Key Details
Sold Price $519,000
Property Type Single Family Home
Sub Type Detached
Listing Status Sold
Purchase Type For Sale
Square Footage 2,292 sqft
Price per Sqft $226
Subdivision Virginia Davis
MLS Listing ID MDPG593850
Sold Date 04/22/21
Style Colonial
Bedrooms 5
Full Baths 4
Half Baths 1
HOA Y/N N
Abv Grd Liv Area 2,292
Originating Board BRIGHT
Year Built 1992
Annual Tax Amount $5,997
Tax Year 2021
Lot Size 5.000 Acres
Acres 5.0
Property Description
PRISTINE, PICTURESQUE AND PRICED TO SELL..This 5br, 4.5bath includes upgrades throughout..kitchen counters, floors, cabinets, bathrooms, flooring replacement and more...Loads of room from the huge main level area offering picture perfect views from every window..and there are LOTS of windows..The UPPER level loft area is perfect for office, study, playroom or just QUIET Time w/ separate bathroom & bedroom as well....2nd level offers 3 large, accented bedrooms with window seats and 2 MORE upgraded bathrooms..Lower level is the perfect in law apartment complete with bedroom, bathroom and full kitchen....and its own private access.... Additional 5acMDPG595904 is available and could be sold as a package to give your buyer 10 acres of PURE SERENITY..Driveway to the house is a shared , recorded driveway...Easy commute to metro area, yet rural and quiet....Pics show more features than room to write them...Call CSS for showing instructions....
Location
State MD
County Prince Georges
Zoning OS
Rooms
Other Rooms In-Law/auPair/Suite
Basement Other
Interior
Interior Features 2nd Kitchen, Additional Stairway, Attic, Breakfast Area, Built-Ins, Carpet, Ceiling Fan(s), Chair Railings, Combination Kitchen/Dining, Crown Moldings, Dining Area, Curved Staircase, Formal/Separate Dining Room, Kitchen - Island, Skylight(s), Upgraded Countertops, Other
Hot Water Electric
Heating Heat Pump(s)
Cooling Central A/C
Flooring Carpet, Ceramic Tile, Hardwood
Fireplaces Number 1
Equipment Built-In Range, Cooktop, Dishwasher, Disposal, Microwave
Appliance Built-In Range, Cooktop, Dishwasher, Disposal, Microwave
Heat Source Electric
Exterior
Parking Features Garage - Front Entry, Oversized
Garage Spaces 2.0
Utilities Available Phone
Water Access N
Roof Type Composite
Accessibility None
Attached Garage 2
Total Parking Spaces 2
Garage Y
Building
Story 2.5
Sewer Septic Exists, On Site Septic, Community Septic Tank, Private Septic Tank
Water Well
Architectural Style Colonial
Level or Stories 2.5
Additional Building Above Grade, Below Grade
Structure Type Dry Wall
New Construction N
Schools
Elementary Schools Baden
High Schools Gwynn Park
School District Prince George'S County Public Schools
Others
Senior Community No
Tax ID 17040252890
Ownership Fee Simple
SqFt Source Assessor
Horse Property N
Special Listing Condition Standard
Read Less
Want to know what your home might be worth? Contact us for a FREE valuation!

Our team is ready to help you sell your home for the highest possible price ASAP

Bought with Sharon E Lewin • Samson Properties
GET MORE INFORMATION





