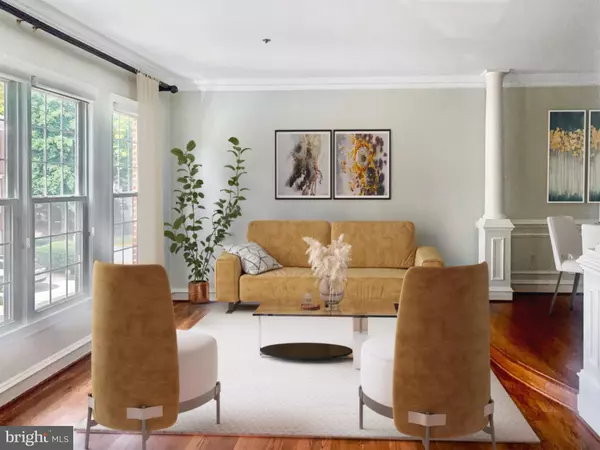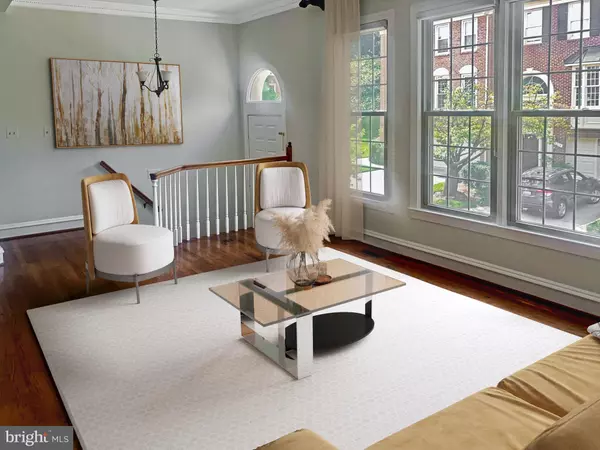$775,000
$799,000
3.0%For more information regarding the value of a property, please contact us for a free consultation.
9721 WHITLEY PARK PL #TH-8 Bethesda, MD 20814
3 Beds
4 Baths
2,792 SqFt
Key Details
Sold Price $775,000
Property Type Condo
Sub Type Condo/Co-op
Listing Status Sold
Purchase Type For Sale
Square Footage 2,792 sqft
Price per Sqft $277
Subdivision Whitley Park Condominium
MLS Listing ID MDMC2069944
Sold Date 10/31/22
Style Contemporary,Colonial
Bedrooms 3
Full Baths 2
Half Baths 2
Condo Fees $429/mo
HOA Y/N N
Abv Grd Liv Area 2,792
Originating Board BRIGHT
Year Built 1990
Annual Tax Amount $7,858
Tax Year 2022
Property Sub-Type Condo/Co-op
Property Description
BAMM!!!...BEST PRICED 2-CAR GARAGE LUXURY TOWNHOME IN 20814 BETHESDA!! WITH POOL, TENNIS, FITNESS ROOM AND METRO!!...$799,000!!....Freshly painted top to bottom with a bright and open floor plan featuring beautiful hardwood floors, recessed lighting, light fixtures, window treatments and more!...The marvelous eat-in kitchen features stainless steel appliances, and stone countertops. The upper living area has a large owner's suite with vaulted ceilings, custom walk-in closet and designer spa-like bath, including dual-sink vanity, gorgeous marble tiled floors, stand-up shower and luxurious soaking tub. Two additional spacious bedrooms and additional full bath, complete the upper level. Cozy up by the fireplace in the lower-level family room/den/office with adjacent half bath and extra storage. Enjoy a morning coffee or BBQ on your private deck or on the walk-out patio with fully-fenced yard below!....The Whitley Park community offers a beautiful outdoor pool, sauna, party room, year-round tennis (indoor during winter) and an exercise gym. Conveniently located near NIH, Walter Reed Medical Center, Grosvenor Metro, Strathmore Music Center, Rock Creek Park, downtown Bethesda & major commuting routes! LOCATION, LOCATION, LOCATION! ITS A MUST SEE!
Location
State MD
County Montgomery
Rooms
Basement Fully Finished, Heated, Interior Access, Garage Access, Walkout Level, Windows, Rear Entrance
Interior
Interior Features Carpet, Dining Area, Family Room Off Kitchen, Kitchen - Table Space, Primary Bath(s), Recessed Lighting, Tub Shower, Walk-in Closet(s), Wet/Dry Bar, WhirlPool/HotTub, Window Treatments, Wood Floors, Combination Dining/Living, Floor Plan - Open, Formal/Separate Dining Room, Kitchen - Gourmet, Soaking Tub, Crown Moldings, Breakfast Area, Bar
Hot Water Electric
Heating Heat Pump(s)
Cooling Central A/C
Flooring Hardwood, Heated, Carpet
Fireplaces Number 2
Fireplaces Type Mantel(s), Wood
Equipment Dishwasher, Disposal, Microwave, Stainless Steel Appliances, Refrigerator, Stove, Washer/Dryer Stacked
Fireplace Y
Appliance Dishwasher, Disposal, Microwave, Stainless Steel Appliances, Refrigerator, Stove, Washer/Dryer Stacked
Heat Source Electric
Exterior
Exterior Feature Deck(s)
Parking Features Garage - Front Entry
Garage Spaces 2.0
Fence Rear, Wood
Amenities Available Fitness Center, Pool - Outdoor, Tennis Courts, Tot Lots/Playground, Party Room, Recreational Center, Tennis - Indoor, Common Grounds, Exercise Room, Jog/Walk Path
Water Access N
Roof Type Architectural Shingle
Accessibility None
Porch Deck(s)
Attached Garage 2
Total Parking Spaces 2
Garage Y
Building
Story 4
Foundation Slab
Sewer Public Sewer
Water Public
Architectural Style Contemporary, Colonial
Level or Stories 4
Additional Building Above Grade, Below Grade
New Construction N
Schools
Elementary Schools Ashburton
Middle Schools North Bethesda
High Schools Walter Johnson
School District Montgomery County Public Schools
Others
Pets Allowed Y
HOA Fee Include Common Area Maintenance,Pool(s),Road Maintenance,Snow Removal,Trash,Insurance,Recreation Facility,Reserve Funds,Management
Senior Community No
Tax ID 160702905787
Ownership Condominium
Acceptable Financing Cash, Conventional, VA
Listing Terms Cash, Conventional, VA
Financing Cash,Conventional,VA
Special Listing Condition Standard
Pets Allowed Breed Restrictions
Read Less
Want to know what your home might be worth? Contact us for a FREE valuation!

Our team is ready to help you sell your home for the highest possible price ASAP

Bought with Michael J Matese • Compass
GET MORE INFORMATION





