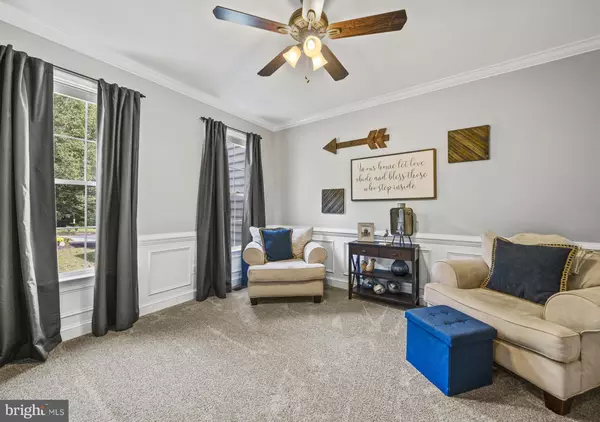$560,000
$560,000
For more information regarding the value of a property, please contact us for a free consultation.
480 CROSS CREEK DR Huntingtown, MD 20639
4 Beds
4 Baths
3,847 SqFt
Key Details
Sold Price $560,000
Property Type Single Family Home
Sub Type Detached
Listing Status Sold
Purchase Type For Sale
Square Footage 3,847 sqft
Price per Sqft $145
Subdivision Walnut Creek
MLS Listing ID MDCA179198
Sold Date 12/04/20
Style Colonial
Bedrooms 4
Full Baths 3
Half Baths 1
HOA Fees $18/ann
HOA Y/N Y
Abv Grd Liv Area 2,659
Originating Board BRIGHT
Year Built 2001
Annual Tax Amount $4,671
Tax Year 2020
Lot Size 0.539 Acres
Acres 0.54
Property Description
Welcome to this immaculate home in sought after Walnut Creek. This home won't disappoint...with it's open layout and windows that fill the home with lots of natural light. Beautiful kitchen features stainless steel appliances, granite countertops, and island. Kitchen overlooks the large family room with doors leading to the deck. Laundry room on main level will make doing laundry less of a chore. Upper level boasts 4 spacious bedrooms including a master suite with lux bath and 2 walk in closets. Basement is the perfect place to gather, or enjoy some quiet time....with a 2nd family room, rec room, 5th bedroom, and a full bathroom. The deck off the back overlooks a private backyard that backs to trees. This community is minutes from Blue Ribbon Schools, and just 35 minutes to DC. This home will sell itself....just open the door!
Location
State MD
County Calvert
Zoning RUR
Rooms
Other Rooms Living Room, Primary Bedroom, Bedroom 2, Bedroom 3, Bedroom 4, Bedroom 5, Kitchen, Family Room, Office, Recreation Room, Primary Bathroom, Full Bath
Basement Fully Finished, Interior Access, Windows
Interior
Interior Features Attic, Breakfast Area, Carpet, Ceiling Fan(s), Chair Railings, Crown Moldings, Dining Area, Family Room Off Kitchen, Kitchen - Island, Primary Bath(s), Recessed Lighting, Soaking Tub, Wainscotting, Walk-in Closet(s), Wood Floors
Hot Water Electric
Heating Heat Pump(s)
Cooling Ceiling Fan(s), Central A/C
Flooring Ceramic Tile, Hardwood, Carpet
Equipment Built-In Microwave, Disposal, Dishwasher, Oven/Range - Electric, Refrigerator, Stove, Stainless Steel Appliances
Appliance Built-In Microwave, Disposal, Dishwasher, Oven/Range - Electric, Refrigerator, Stove, Stainless Steel Appliances
Heat Source Electric
Exterior
Parking Features Garage - Front Entry, Garage Door Opener, Inside Access
Garage Spaces 2.0
Water Access N
Accessibility None
Attached Garage 2
Total Parking Spaces 2
Garage Y
Building
Story 3
Sewer Community Septic Tank, Private Septic Tank
Water Public
Architectural Style Colonial
Level or Stories 3
Additional Building Above Grade, Below Grade
New Construction N
Schools
School District Calvert County Public Schools
Others
Senior Community No
Tax ID 0502119641
Ownership Fee Simple
SqFt Source Assessor
Special Listing Condition Standard
Read Less
Want to know what your home might be worth? Contact us for a FREE valuation!

Our team is ready to help you sell your home for the highest possible price ASAP

Bought with Haley Lynn Taylor • RE/MAX One
GET MORE INFORMATION





