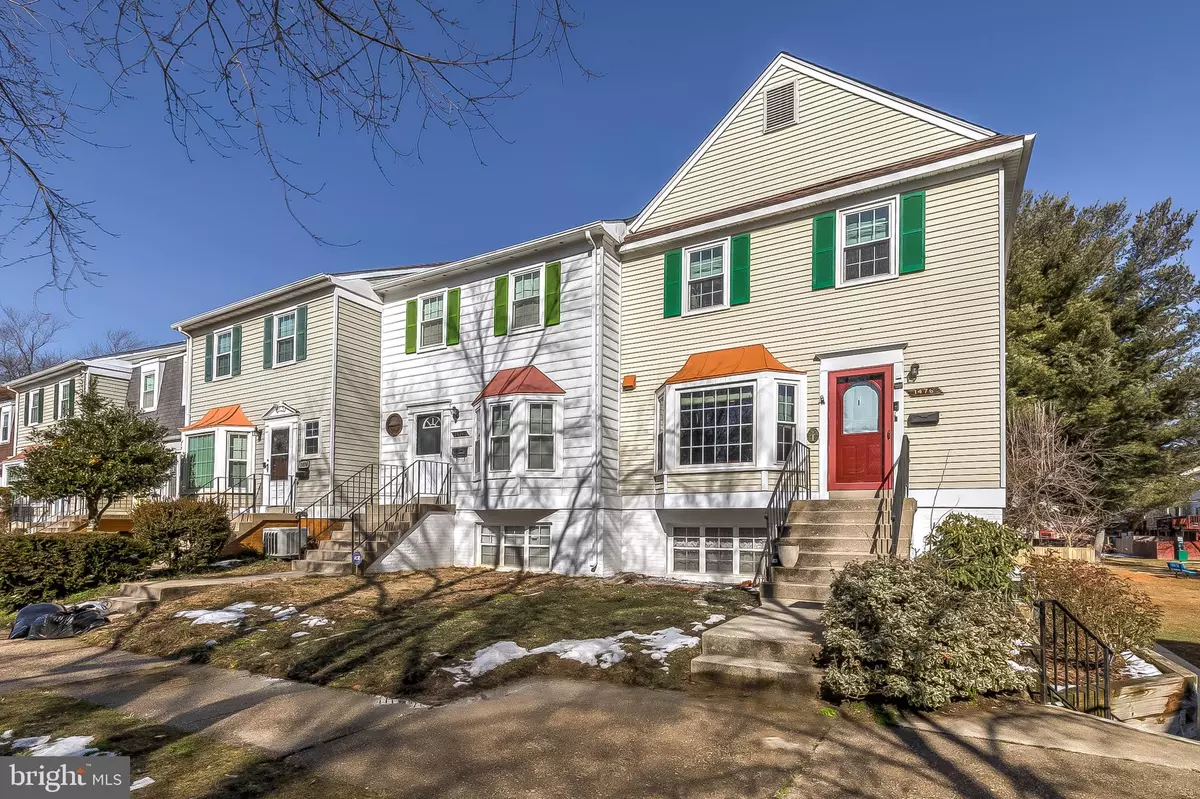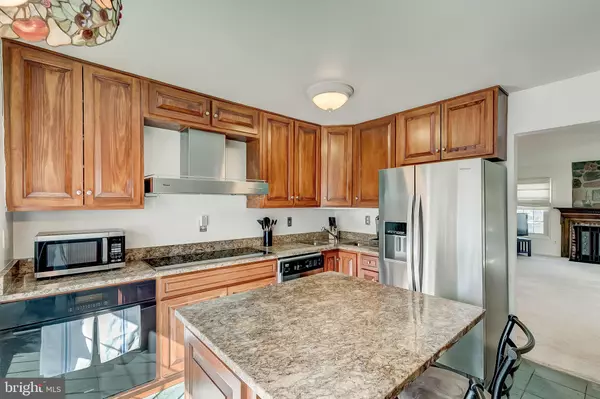$300,000
$279,000
7.5%For more information regarding the value of a property, please contact us for a free consultation.
1476 VINEYARD CT Crofton, MD 21114
3 Beds
3 Baths
1,330 SqFt
Key Details
Sold Price $300,000
Property Type Condo
Sub Type Condo/Co-op
Listing Status Sold
Purchase Type For Sale
Square Footage 1,330 sqft
Price per Sqft $225
Subdivision Crofton Mews Condo
MLS Listing ID MDAA458822
Sold Date 03/16/21
Style Traditional
Bedrooms 3
Full Baths 2
Half Baths 1
Condo Fees $253/mo
HOA Y/N N
Abv Grd Liv Area 1,330
Originating Board BRIGHT
Year Built 1978
Annual Tax Amount $2,796
Tax Year 2021
Property Description
Light- filled, end unit townhome ideally located Crofton Mews. Eat- in kitchen boasts granite counters, Miele and Whirlpool appliances. Spacious open concept living room with wood burning fireplace, optional dining area. Half bath on main level. Slate floors in foyer, kitchen, bathrooms. Owners en suite bedroom, two additional bedrooms, full hall bath, stackable LG washer and dryer upstairs. Freshly painted in designer neutral palette. HVAC replaced 2012. New roof, HWH, appliances (2018 onward). Walkout to fenced back patio. Assigned parking. Hop on Rt. 3 for easy access to 97 or 50. Central to NSA, Fort Meade, DC, Baltimore, Annapolis. Waugh Chapel Towne Centre and Village less than a mile away - multiple dining and shopping destinations, grocers, movie theaters, salons, conveniences. No sign on property. $1,000 credit toward flooring for offer at or above list price. Best and final offers due by 5 pm Monday, February 15th.
Location
State MD
County Anne Arundel
Zoning R15
Rooms
Other Rooms Living Room, Primary Bedroom, Bedroom 2, Bedroom 3, Kitchen, Laundry, Storage Room, Bathroom 2, Primary Bathroom, Half Bath
Basement Walkout Stairs, Unfinished, Interior Access
Interior
Interior Features Carpet, Ceiling Fan(s), Combination Dining/Living, Combination Kitchen/Dining, Dining Area, Floor Plan - Open, Kitchen - Eat-In, Kitchen - Island, Primary Bath(s), Tub Shower, Upgraded Countertops, Window Treatments
Hot Water Electric
Heating Heat Pump(s)
Cooling Central A/C, Ceiling Fan(s)
Flooring Carpet, Slate
Fireplaces Number 1
Equipment Cooktop, Dishwasher, Disposal, Dryer - Front Loading, Microwave, Oven - Single, Range Hood, Stainless Steel Appliances, Washer - Front Loading, Washer/Dryer Stacked, Water Heater
Furnishings No
Fireplace Y
Appliance Cooktop, Dishwasher, Disposal, Dryer - Front Loading, Microwave, Oven - Single, Range Hood, Stainless Steel Appliances, Washer - Front Loading, Washer/Dryer Stacked, Water Heater
Heat Source Electric
Laundry Upper Floor
Exterior
Parking On Site 1
Amenities Available Common Grounds, Tot Lots/Playground, Other
Water Access N
Accessibility None
Garage N
Building
Story 3
Sewer Public Sewer
Water Public
Architectural Style Traditional
Level or Stories 3
Additional Building Above Grade, Below Grade
New Construction N
Schools
Elementary Schools Nantucket
Middle Schools Crofton
High Schools Arundel
School District Anne Arundel County Public Schools
Others
Pets Allowed Y
HOA Fee Include Common Area Maintenance,Management,Snow Removal,Other
Senior Community No
Tax ID 020220890005757
Ownership Condominium
Acceptable Financing Cash, Conventional, FHA, VA
Listing Terms Cash, Conventional, FHA, VA
Financing Cash,Conventional,FHA,VA
Special Listing Condition Standard
Pets Allowed No Pet Restrictions
Read Less
Want to know what your home might be worth? Contact us for a FREE valuation!

Our team is ready to help you sell your home for the highest possible price ASAP

Bought with Geovonye Nathaniel Parker • EXIT Right Realty
GET MORE INFORMATION





