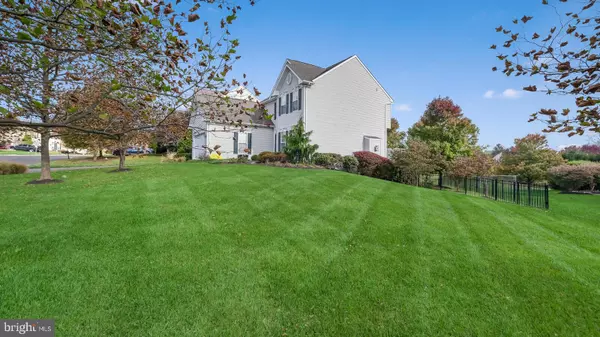$656,000
$640,000
2.5%For more information regarding the value of a property, please contact us for a free consultation.
771 BRIGHTON WAY New Hope, PA 18938
4 Beds
3 Baths
3,082 SqFt
Key Details
Sold Price $656,000
Property Type Single Family Home
Sub Type Detached
Listing Status Sold
Purchase Type For Sale
Square Footage 3,082 sqft
Price per Sqft $212
Subdivision North Pointe
MLS Listing ID PABU509810
Sold Date 01/04/21
Style Colonial
Bedrooms 4
Full Baths 2
Half Baths 1
HOA Fees $47
HOA Y/N Y
Abv Grd Liv Area 3,082
Originating Board BRIGHT
Year Built 2002
Annual Tax Amount $8,410
Tax Year 2020
Lot Size 0.283 Acres
Acres 0.28
Lot Dimensions 148.00 x 115.00
Property Description
Great location in North Pointe! This immaculate Center Hall Colonial home with finished walk-out Basement and fenced back yard, sits high on a cul de sac with lovely views and backing to open space and is complete with deck and paver patio. Enter through the dramatic Foyer with Living room and Dining room accessed by French doors and on through to the Kitchen with fabulous sun filled Morning room. Beautifully updated Kitchen with abundant granite counters. center island, upgraded lighting and pantry. Family room with gas fireplace and ceiling fan. Updated powder room and 2 car garage complete this level. Upstairs you will find 4 Bedrooms all with ceiling fans, full Hall bath, large linen closet and convenient full size Laundry room with plenty of cabinets, Master Bedroom with walk-in and additional closet. Ceramic tile bath with garden tub and separate shower. The finished walk-out Basement adds more living space plus workshop and large storage room. The home also has a Tesla Generation 3 charger with 18' cable Upgrades include - aluminum fence (2012) new garbage disposal and Kohler faucet for kitchen sink (2013) New Kohler frameless shower door and shower hear in hall bath (2016) Wide plank bamboo floors with custom vent grills entire first floor (2016) Bead board in powder room (2016) New front door and storm door (2016) Nest thermostat and Ring for front door (2016) GE Cafe stainless steel appliances - gas stove with warming drawer, refrigerator, dishwasher and over range microwave (also a convection oven) (2017) Dryer vent cleaned (2017) Installed shutters in master bathroom (2017) Installed easy closets master bedroom (2017) Installed water powered back-up sump pump and installed Rinnai high efficiency tankless gas water heater with isolation service valves (2017)
Location
State PA
County Bucks
Area Solebury Twp (10141)
Zoning RDD
Rooms
Other Rooms Living Room, Dining Room, Bedroom 2, Bedroom 3, Bedroom 4, Kitchen, Family Room, Basement, Bedroom 1, Laundry, Conservatory Room
Basement Full, Walkout Level
Interior
Hot Water Natural Gas
Heating Forced Air
Cooling Central A/C
Fireplaces Number 1
Fireplaces Type Gas/Propane
Equipment Disposal, Dishwasher, Dryer - Gas, Oven/Range - Gas, Refrigerator, Water Heater - High-Efficiency, Water Heater - Tankless, Built-In Microwave
Fireplace Y
Appliance Disposal, Dishwasher, Dryer - Gas, Oven/Range - Gas, Refrigerator, Water Heater - High-Efficiency, Water Heater - Tankless, Built-In Microwave
Heat Source Natural Gas
Laundry Upper Floor
Exterior
Parking Features Garage - Front Entry, Inside Access, Garage Door Opener
Garage Spaces 6.0
Fence Split Rail
Water Access N
View Garden/Lawn, Trees/Woods
Accessibility None
Attached Garage 2
Total Parking Spaces 6
Garage Y
Building
Story 2
Sewer Public Sewer
Water Public
Architectural Style Colonial
Level or Stories 2
Additional Building Above Grade
New Construction N
Schools
Elementary Schools New Hope-Solebury
Middle Schools New Hope-Solebury
High Schools New Hope-Solebury
School District New Hope-Solebury
Others
HOA Fee Include Common Area Maintenance,Snow Removal,Trash
Senior Community No
Tax ID 41-027-357
Ownership Fee Simple
SqFt Source Assessor
Acceptable Financing Cash, Conventional
Listing Terms Cash, Conventional
Financing Cash,Conventional
Special Listing Condition Standard
Read Less
Want to know what your home might be worth? Contact us for a FREE valuation!

Our team is ready to help you sell your home for the highest possible price ASAP

Bought with Rachel Fitts • BHHS Fox & Roach -Yardley/Newtown
GET MORE INFORMATION





