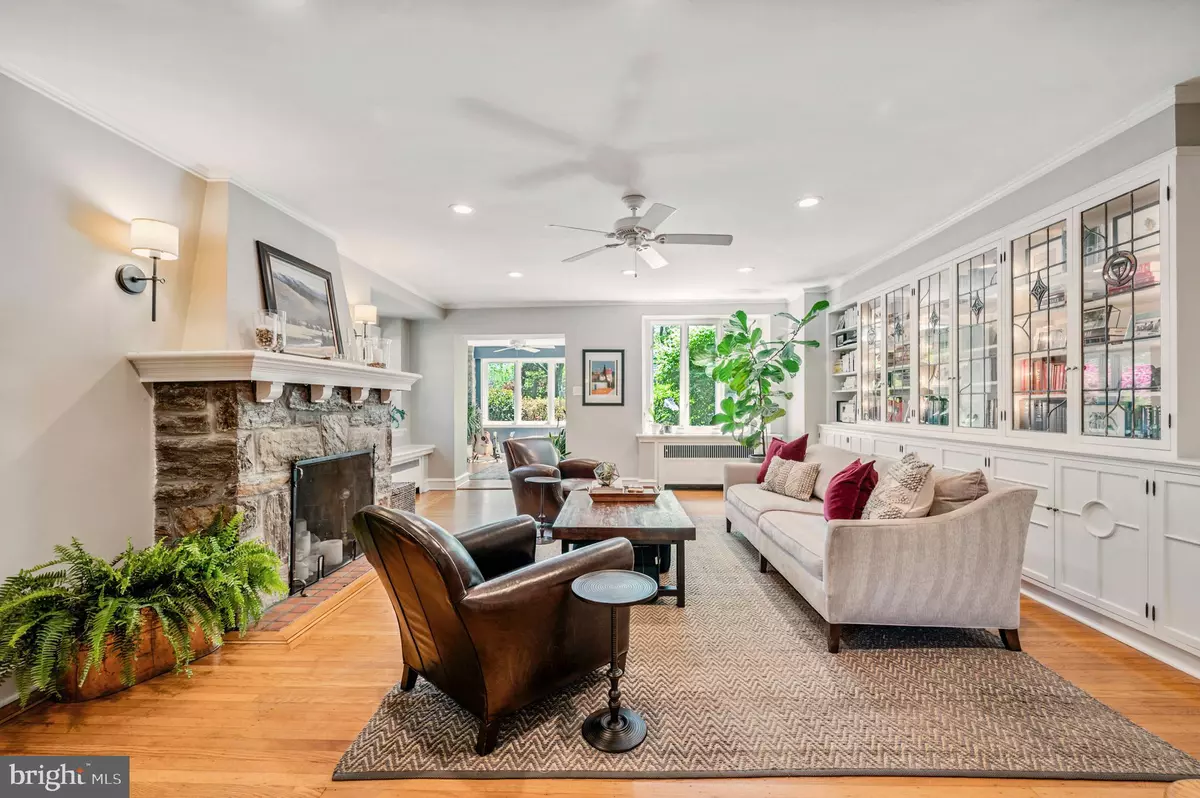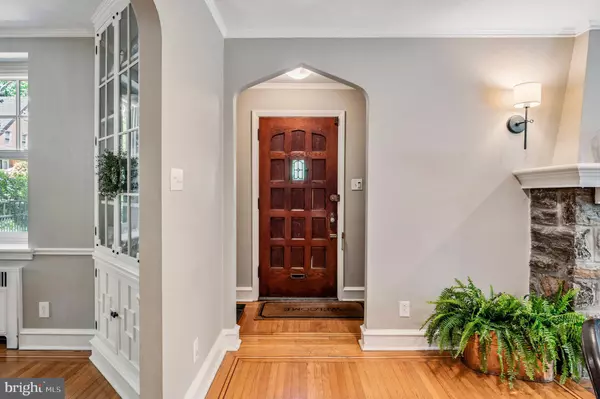$758,722
$625,000
21.4%For more information regarding the value of a property, please contact us for a free consultation.
437 E DURHAM ST Philadelphia, PA 19119
4 Beds
3 Baths
2,722 SqFt
Key Details
Sold Price $758,722
Property Type Single Family Home
Sub Type Twin/Semi-Detached
Listing Status Sold
Purchase Type For Sale
Square Footage 2,722 sqft
Price per Sqft $278
Subdivision Mt Airy (East)
MLS Listing ID PAPH2130472
Sold Date 07/21/22
Style Tudor
Bedrooms 4
Full Baths 3
HOA Y/N N
Abv Grd Liv Area 2,722
Originating Board BRIGHT
Year Built 1925
Annual Tax Amount $6,229
Tax Year 2022
Lot Size 9,026 Sqft
Acres 0.21
Lot Dimensions 43.00 x 212.00
Property Description
Stunning Tudor twin on a corner lot on one of Mount Airy’s prettiest blocks. This tasteful home offers the perfect blend of classic original details and thoughtful modern updates. Enter through a charming vestibule into a spacious living room with the original decorative stone mantel and beautiful built in bookcases featuring doors made from the home’s original leaded glass windows. The front sun room, with its original stone pillars and large windows on three sides, is a cozy retreat for all seasons. The large dining room offers plenty of space for entertaining and two original arched doorways into the large eat in kitchen. Exit the rear kitchen door onto a beautifully redesigned patio featuring a new stone wall and pavers, privacy landscaping, custom lighting, electrical outlets, and fencing. In addition to the front and side yards, you’ll also find a “bonus” yard behind the home’s detached garage offering more room for gardening or relaxing. Back inside on the second floor, you’ll find two nicely sized bedrooms and a newly renovated hall bath, as well as a spacious primary suite featuring a fully renovated ensuite bath and a lovely front sunroom that makes a wonderful home office or workout room. The third floor offers a fourth bedroom and third full bathroom. Basement is divided into three distinct spaces offering plenty of options for a playroom / media room, workroom, separate laundry / storage / utility space and a convenient exit up to the rear yard. Wonderful location on a picturesque tree lined block, just footsteps from the train station and walkable to downtown Mount Airy. Don’t miss this lovely home!
Location
State PA
County Philadelphia
Area 19119 (19119)
Zoning RSA3
Rooms
Other Rooms Living Room, Dining Room, Primary Bedroom, Bedroom 2, Kitchen, Family Room, Bedroom 1, Other
Basement Full, Outside Entrance
Interior
Interior Features Primary Bath(s), Kitchen - Island, Ceiling Fan(s), Stain/Lead Glass, Stall Shower, Breakfast Area
Hot Water Natural Gas
Heating Hot Water
Cooling Central A/C
Flooring Wood, Tile/Brick
Fireplaces Number 1
Fireplaces Type Stone
Equipment Dishwasher, Refrigerator
Fireplace Y
Window Features Energy Efficient
Appliance Dishwasher, Refrigerator
Heat Source Natural Gas
Laundry Basement
Exterior
Exterior Feature Patio(s)
Parking Features Garage Door Opener, Other
Garage Spaces 2.0
Utilities Available Cable TV
Water Access N
Roof Type Flat,Shingle
Accessibility None
Porch Patio(s)
Total Parking Spaces 2
Garage Y
Building
Lot Description Corner, Front Yard, Rear Yard, SideYard(s)
Story 2.5
Foundation Stone
Sewer Public Sewer
Water Public
Architectural Style Tudor
Level or Stories 2.5
Additional Building Above Grade, Below Grade
New Construction N
Schools
School District The School District Of Philadelphia
Others
Senior Community No
Tax ID 222168200
Ownership Fee Simple
SqFt Source Assessor
Security Features Security System
Special Listing Condition Standard
Read Less
Want to know what your home might be worth? Contact us for a FREE valuation!

Our team is ready to help you sell your home for the highest possible price ASAP

Bought with Nicole Marcum Rife • Compass RE

GET MORE INFORMATION





